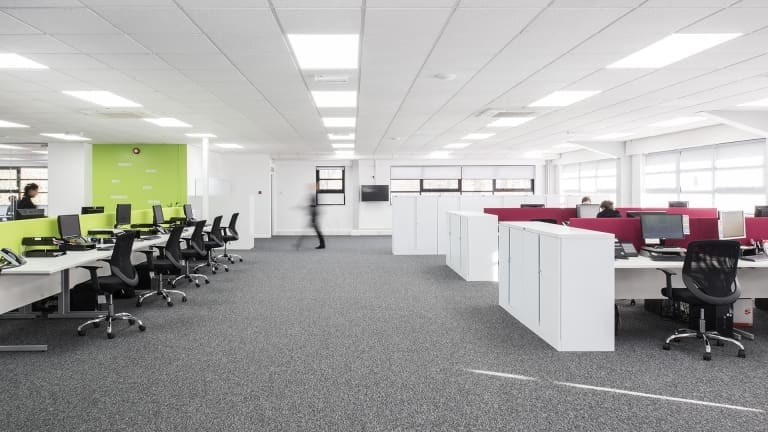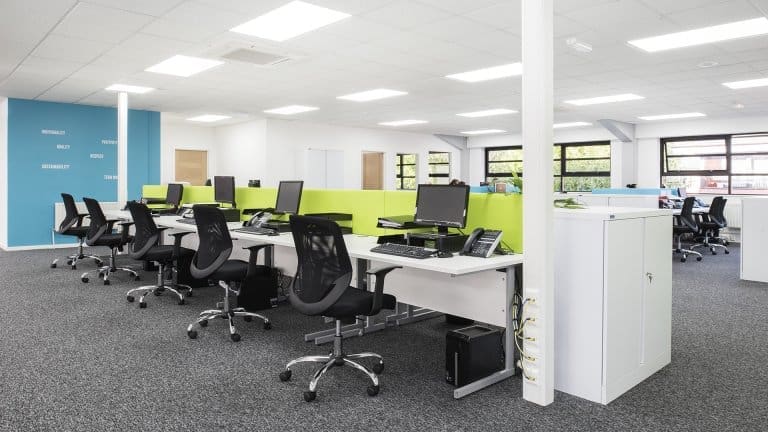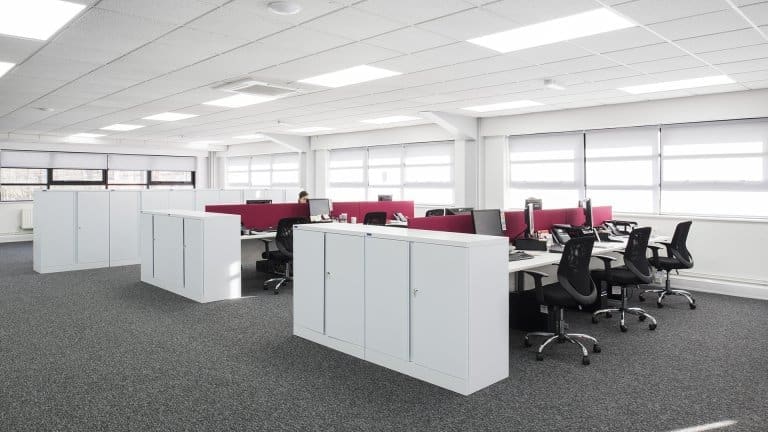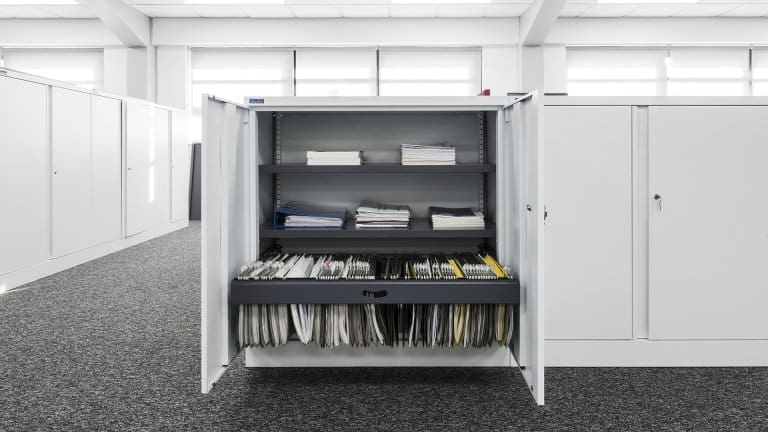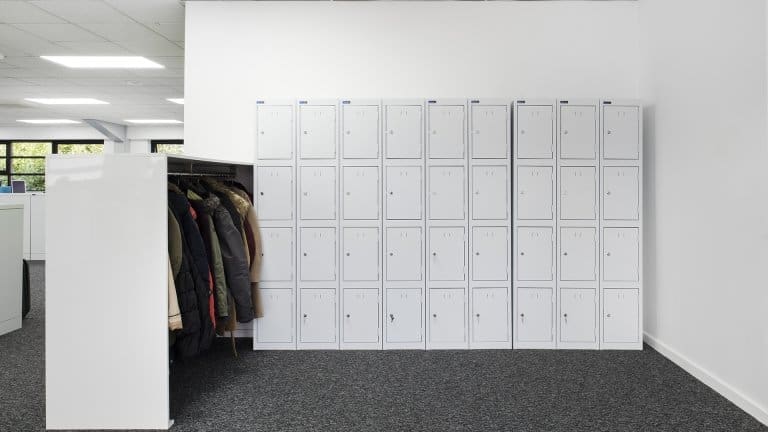KEYFORT Group
KEYFORT Group
The Brief
Neuro Partners (now KEYFORT Group) appointed Ben Johnson to assist them with planning the interior layout for their new workspace and training facility, and to provide advice and support with the selection of new cost effective contemporary furniture.
The Solution
Neuro Partners acquired the building where they occupied the ground floor, and decided it was time to refresh and redesign the space, with plans to relocate their operation to the first floor. Ben Johnson developed interior space plans for both floors demonstrating how their business could be best arranged into the space, this included a new training facility on the ground floor and a space available to lease to an external business. The first floor (phase 1) was designed as a large open plan workspace to encourage communication and provide transparency between the teams, this also allowed maximum natural light into the space. Ben Johnson carried out a storage audit to identify each of the teams requirements, and from the findings, made suitable suggestions for contemporary storage solutions, such as, white steel storage with varying internals including dual shelving and pull out draws. To help in reducing overall costs, the need for under desk personal storage was challenged by Ben Johnson, and lockers as a contemporary alternative storage solution was introduced, which was adopted for the scheme. The client chose contemporary straight cantilever desks with crisp white tops, coloured fabric screens were included to not only help with acoustics, but to provide identity and division between the teams within the open plan arrangement.
Having reached our 10 year anniversary, our aim was to completely refurb our offices in line with a rebranding exercise and in general to modernise the working environment. Ben Johnson have been fantastic at not only providing design ideas and plans at the start of the project, but also right through to the end result of providing high quality furniture to complete the look we were after. Everyone we dealt with were friendly and helpful, and we would most certainly use them again. We are delighted with the end result.
Emily Dunn
Do you have a project that you need help with?
Contact our team today and we will be able to help!
Contact Us