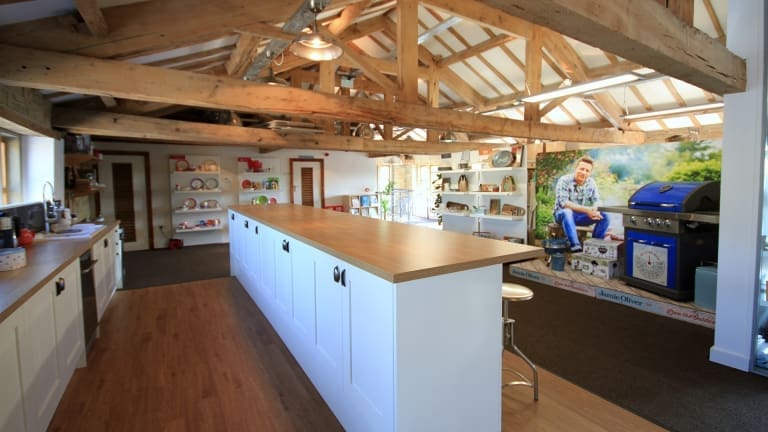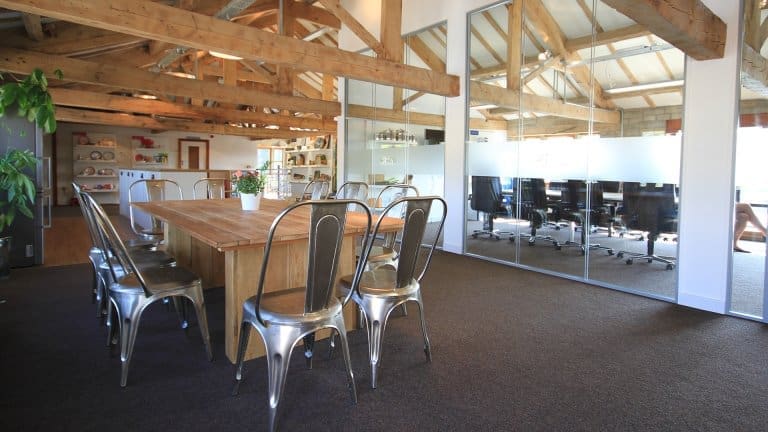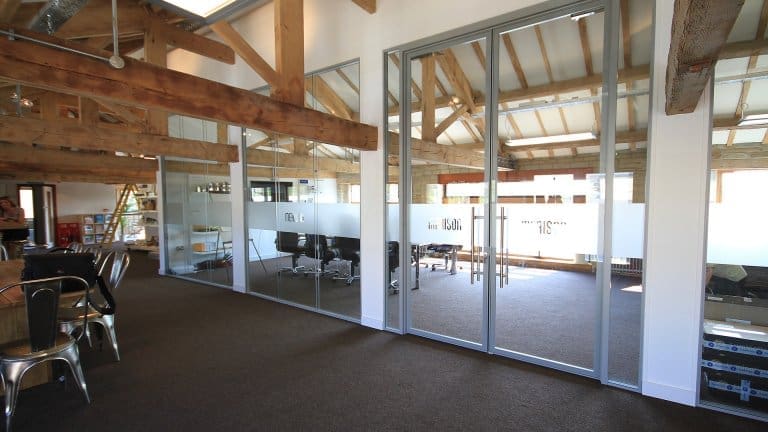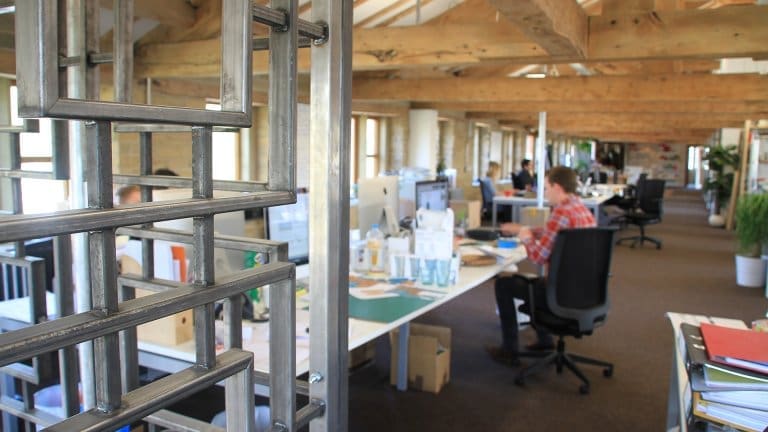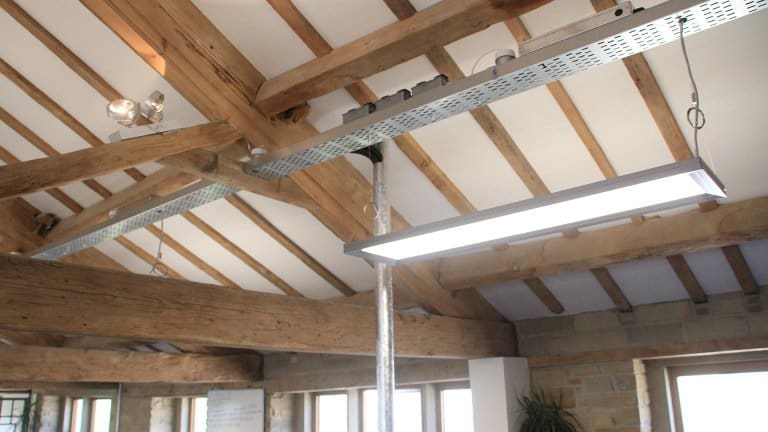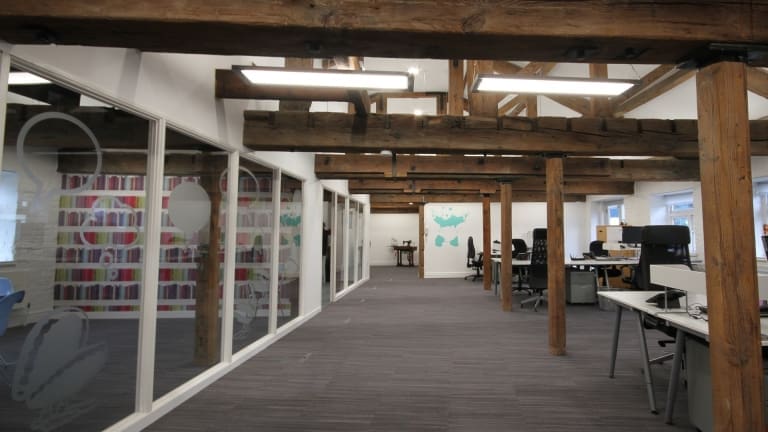Merison
Merison
The Brief
Ben Johnson were introduced to Merison by the developer and landlord of a Grade II listed property on Kirkstall road, Leeds. Merison needed help auditing their current office environment so they could better understand their requirements, to help them formulate a brief to plan the 2nd Floor of the Kirkstall property. As the building was already under refurbishment, Merison required a contractor that would work closely with the landlord and his independent contractors to co-ordinate their fit-out works. The building had exposed wooden beams at 2m high which proved problematic when planning cellular spaces. Merrison was also concerned that the ceilings would appear low and oppressive. Maintaining an industrial theme was a key priority of the client along with emphasising natural light throughout the space.
The Solution
The client experience was central to the Interior design. A large showcase kitchen was installed at the entrance to the space with a feature island and dining area to create an informal demonstration space which doubled up as a breakout area for employees. Adjacent to the kitchen was a large client meeting room and showroom. The decision to glaze the front of the client meeting rooms was achieved through the installation of 3m high glazed partitions and double doors that opened-up the space making a feature of the low beams. It was important to maintain the industrial feel of the building so all services were run horizontally above the beams via a perforated tray and vertically via power poles and wall mounted sockets. When picking a furniture solution Merison continued the industrial theme by selecting a collection of steel stools and dining chairs. The workstations were a simple bench with localised storage nearby which also doubled up as additional layout space. Particular attention was paid to the task chair, and the synchronised mesh back chair was selected for all workstations.
The experience with Ben Johnson Interiors was very positive, starting the process by visiting a number of offices Ben Johnson had worked on. This gave us the opportunity to see what we did and did not want for our office space. It was great to work with the project manager to design and pick out the kitchen, showroom glass & furniture. With Ben Johnson’s input this gave us a completely bespoke look and feel. As with every move there were some challenges – this was mainly due to the type of building, but we made it both within budget and timescales. We couldn’t be happier with the end result and makes the trip into work that little bit easier!
Carly Shaw
Do you have a project that you need help with?
Contact our team today and we will be able to help!
Contact Us