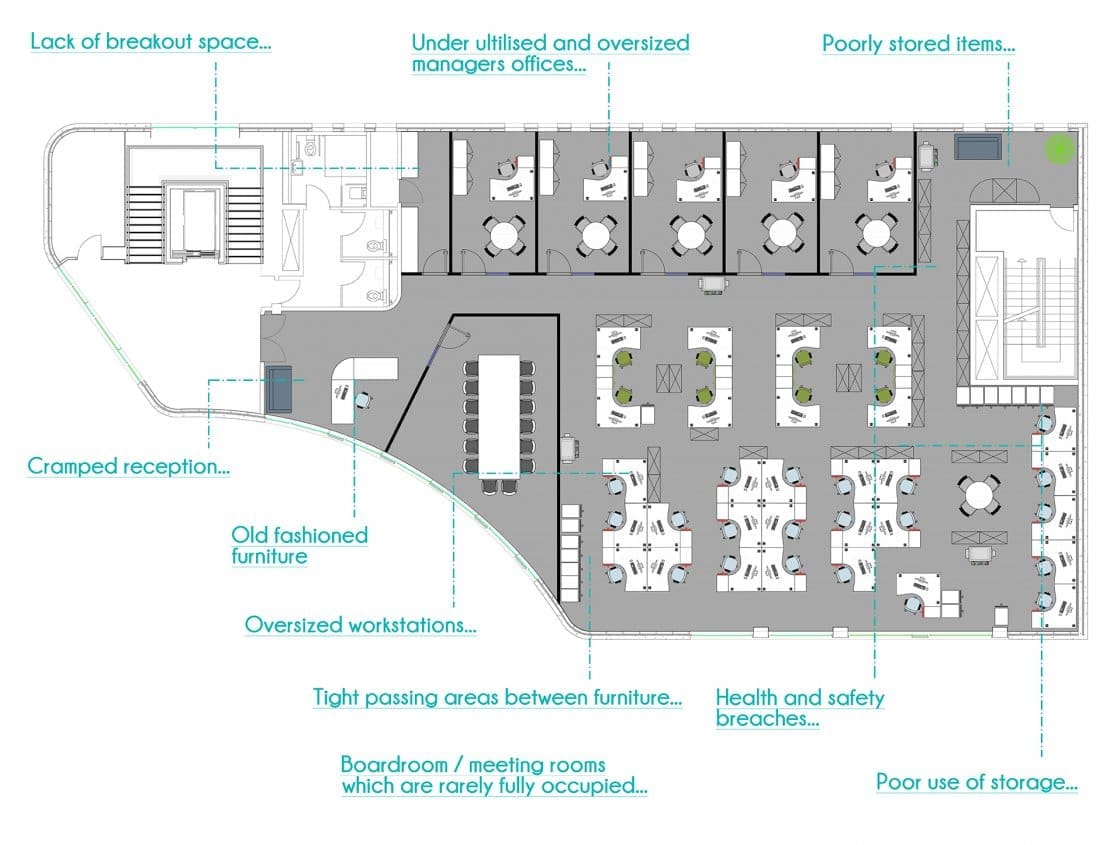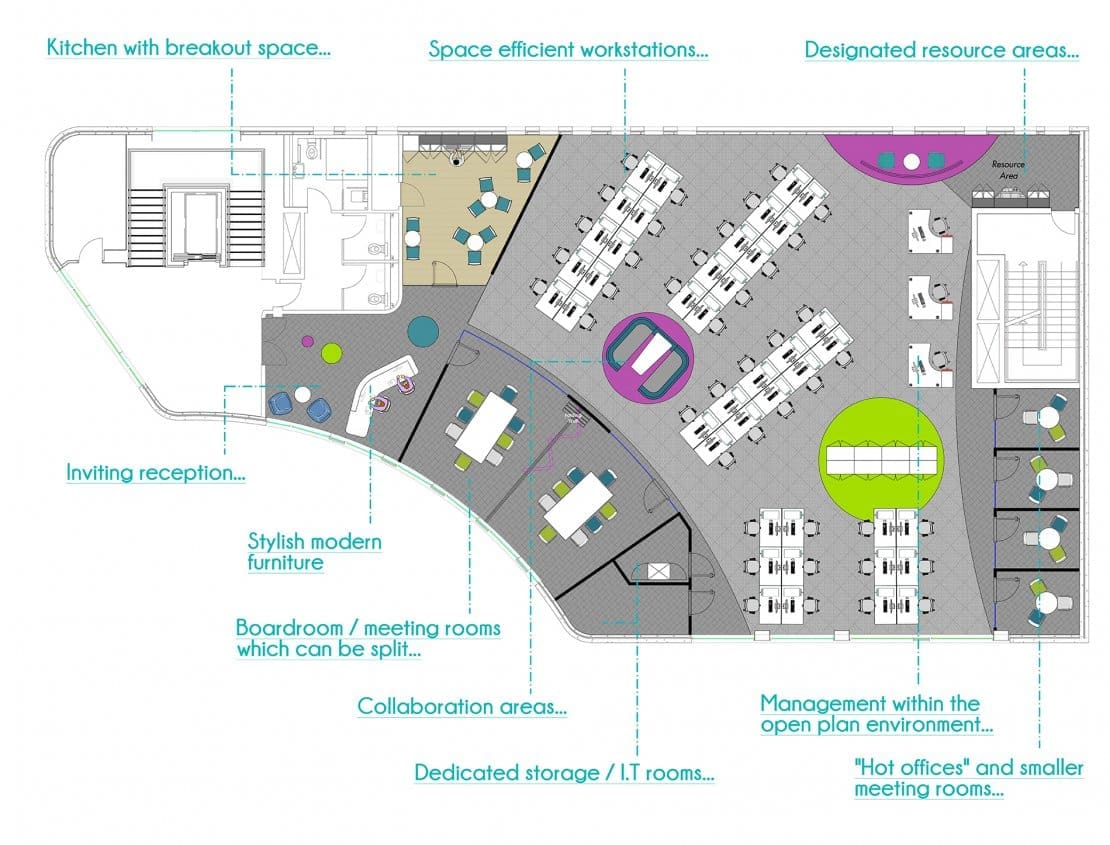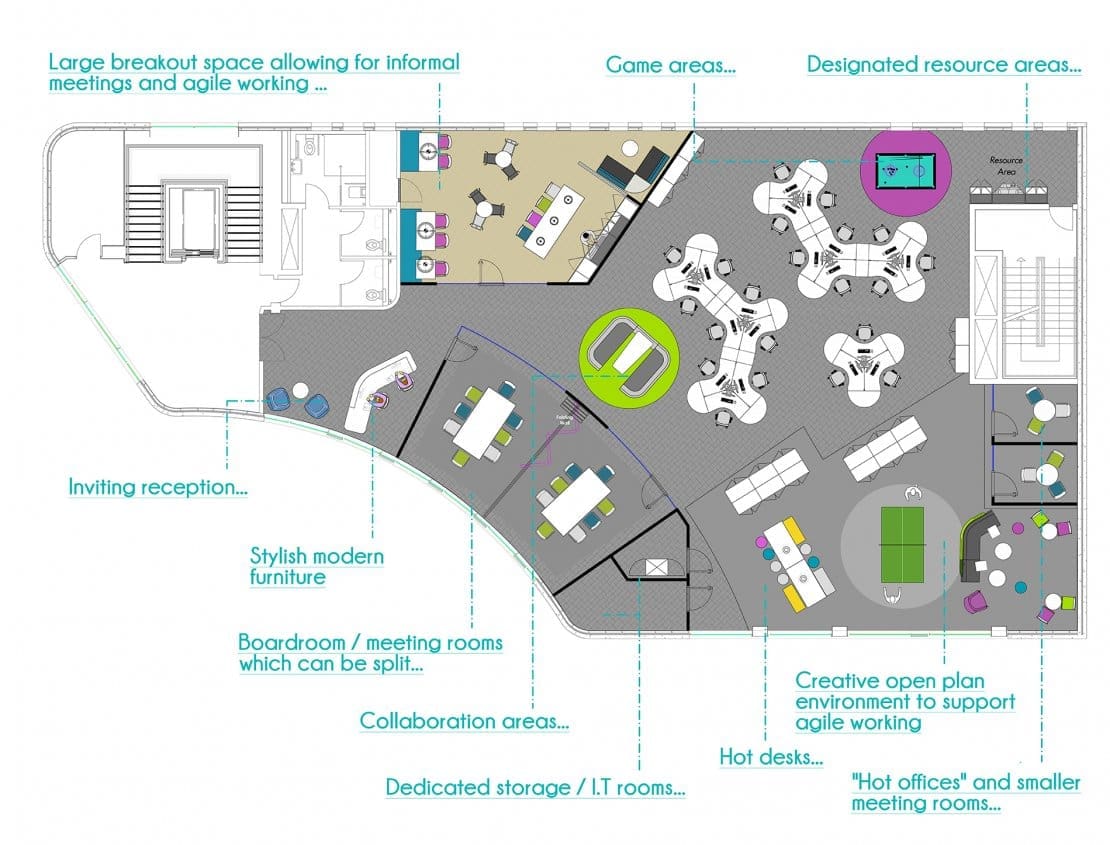How do I utilise my office space better?
Workspace optimisation is all about making your existing space work better for your business. Reviewing the simple elements which make up the workplace such as, workstations or storage can have a big impact and create additional space – see space planning example 1 and our optimised version 2 of the same space.
You could also take your workplace optimisation exercise a stage further by engaging an experienced workplace consultant to help you challenge how you work. Example 3, illustrates the impact of activity based planning. All employees have a choice of working environment to suite their task, which ensure space optimisation, increases productivity and helps to improve employee wellbeing.
Here we demonstrate how the same space can be used in different ways:
Example 1 – space plan showing typical office layout.
Suite Size: 4,500sqft
Schedule of accommodation includes:
1 no. reception/ greeting area
1 no. meeting room
1 no. small tea point
31 no. workstations (size of 1600mm x 1600mm each)
1 no. open plan print/ copy area
1 no. comms/ store area

Example 2 – space plan showing office layout with
revised workstations and storage solutions.
Suite Size: 4,500sqft
Schedule of accommodation includes:
1 no. reception/ greeting area
2 no. meeting room
4 no. hot offices/ informal meeting rooms
1 no. small tea point
45 no. workstations (size of 1400mm x 800mm each)
1 no. open plan print/ copy area
1 no. comms
1 no. store room
General storage throughout

Example 3 – space plan showing impact of
activity based planning on office layout.
Suite Size: 4,500 sqft
Schedule of accommodation includes:
1 no. reception/ greeting area
2 no. meeting room
2 no. hot offices/ informal meeting rooms
1 no. large tea point/ breakout space
21 no. workstations (120 degree shape)
1 no. hot desk area
1 no. open plan print/ copy area
1 no. comms
1 no. store room
General storage throughout

For further information on our work space service, visit Workplace Consultancy.
