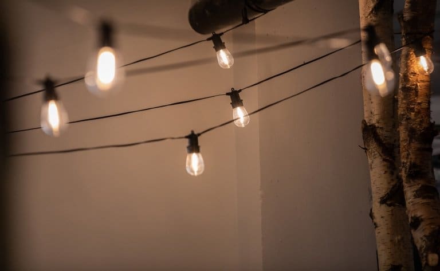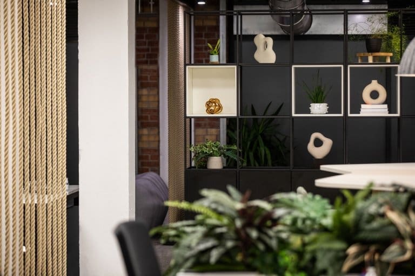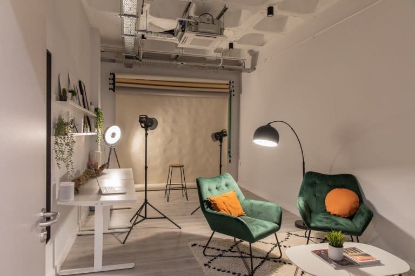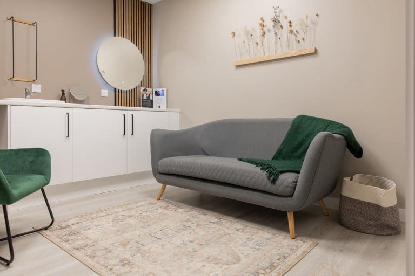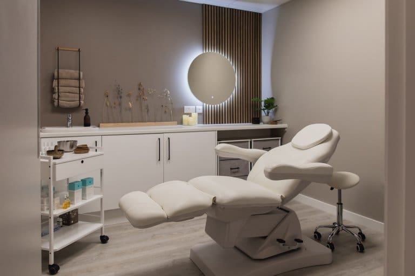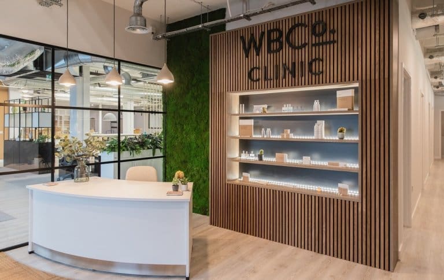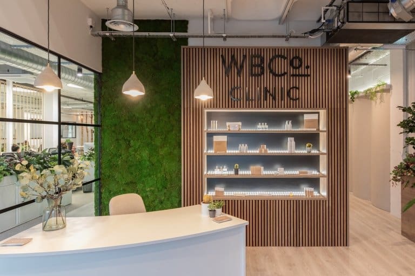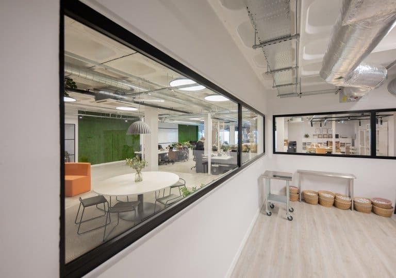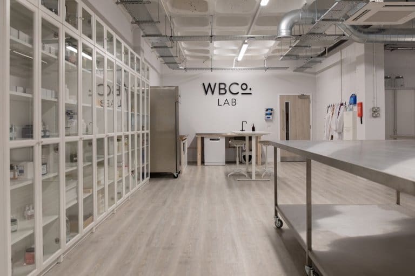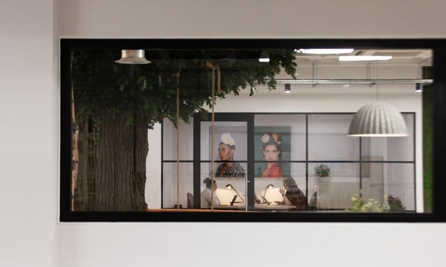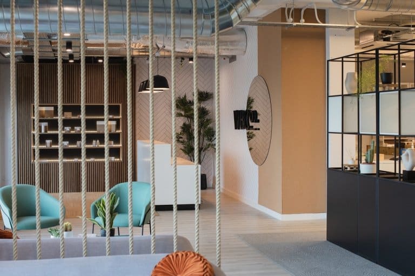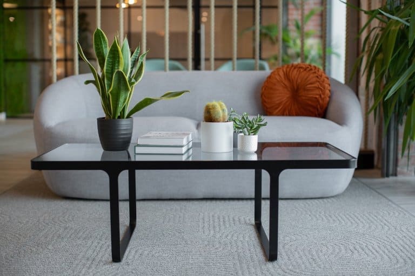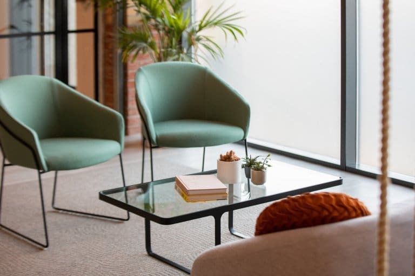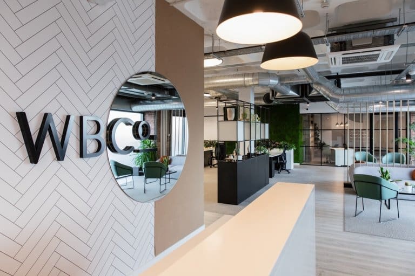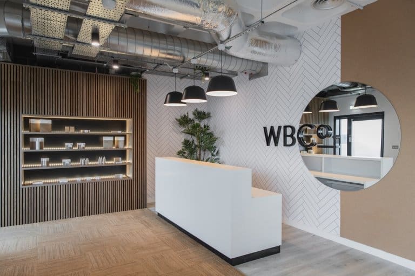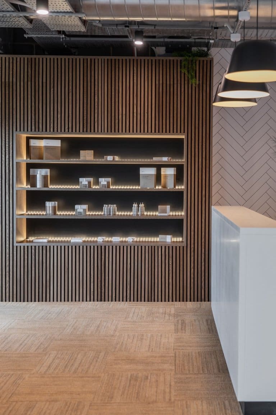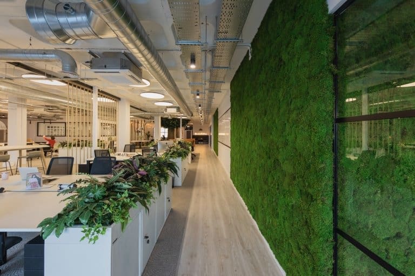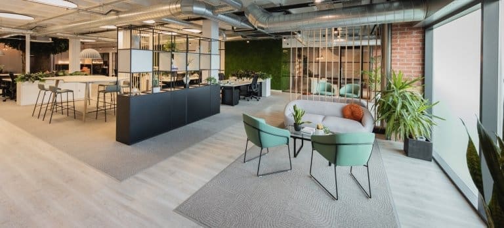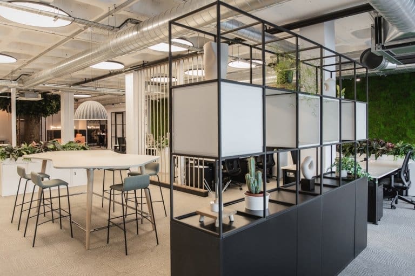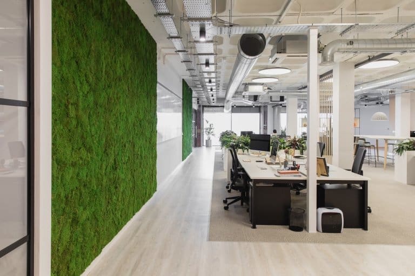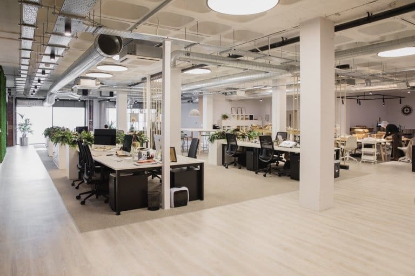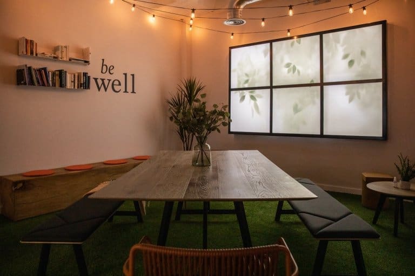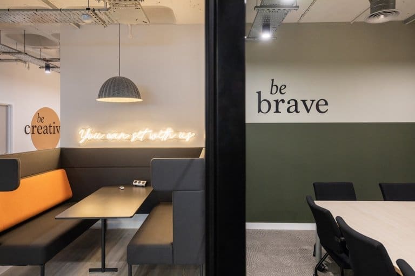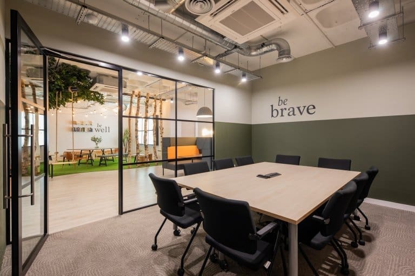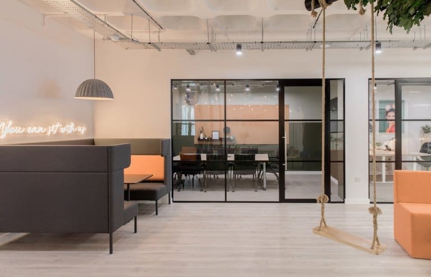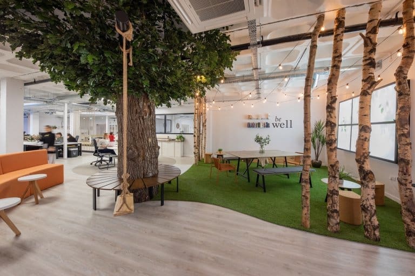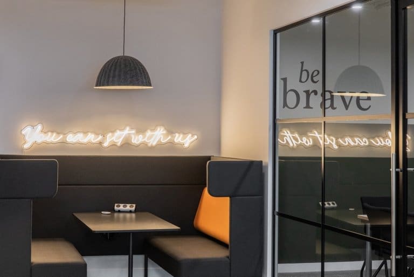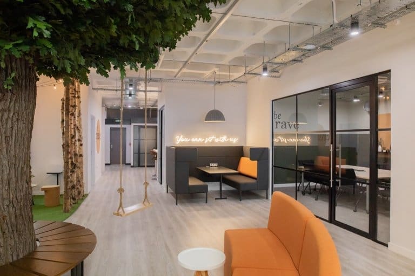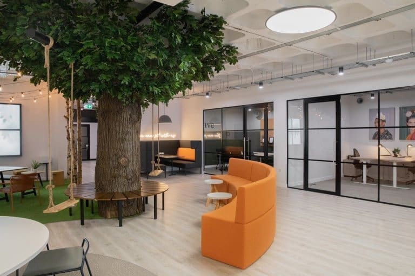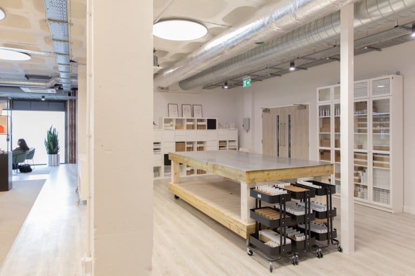West Barn Co.
West Barn Co.
The Brief
West Barn Co. is an exciting and independent cosmetics eCommerce brand, founded in the North East in 2016 by mother and daughter dream team, Donna and Kim. The brand believes in empowering individuality by creating cruelty-free, vegan-friendly, sustainable beauty products that enhance natural beauty and increase self-confidence.
Their breakthrough product, the now world-famous Soap Brows®, was launched in their kitchen, in response to an ongoing problem Kimberley was finding as a professional makeup artist to find a product that would give a natural, fluffy brow and actually hold it in place. Since then, the brand’s success has been stratospheric, and they now have a wide product range, have 26 employees and ship internationally to over 60 countries, all from their HQ in Durham’s industrial hub, Belmont Industrial Estate.
Kimberley and Donna contacted us ahead of the brand’s move from their existing HQ to a much larger space in Durham that would combine their various departments, including product development, manufacturing, packing, design and operations, under one roof. West Barn Co. has a clear identity and brand ethos and they both wanted this new space to reflect the brand, as well as provide stylish, comfortable and collaborative spaces for their employees. The new space was also set to launch West Barn Co. Clinic, an entirely new concept for the brand, specialising in aesthetics and beauty treatments.
As talented creatives themselves, Kimberley, Donna and the team came to us full of ideas and were knowledgeable about the exact environment they wanted to create with our help. We set to work on understanding the business and what they needed from their new HQ, then got to work on concepts…
The Solution
West Barn Co. has a strong brand identity and we wanted to reflect this across the entire space. Whilst their new HQ is based in an industrial environment, we wanted to let the brand shine and completely turn what might be seen as a “typical” warehouse environment into something stylish, playful, fit for purpose and very, very “Instagrammable”.
Taking inspiration from West Barn Co.’s product packaging and values, we designed a scheme that celebrates the brand and reflects what they’re about as a company.
Letting as much natural light into the space as possible was a key consideration, so the frontage has floor to ceiling windows and throughout the space, we’ve incorporated stylish, Crittal-effect glass partitions and lighting that provides a real natural feel no matter how far back into the space one might be. There are heaps of playful elements, such as their neon signs, living moss wall and – the star of the show – the large tree that sits proudly in their collaboration and wellbeing area.
The tree was a solution created to hide a large column and is made of an actual tree, with hidden architectural columns. There’s a swing, various types of stylish soft seating and product display, as well as showcasing the brand values on the wall around the space. Throughout the scheme, we tried to keep the palette as natural and neutral as possible and utilised furniture and carpet solutions to complement, such as the moss and cobble effect carpets and soft, curved furniture in natural tones.
The West Barn Co. Clinic was something that evolved during the progress of this project and the end result is a stylish, separate reception area, with 4 treatment rooms. Again, the clinic fully represents everything West Barn Co. is all about and – whilst it is its own space – very much flows and fits with the rest of the environment.
The concept also included WBCo. Lab, their product development and testing space, a packaging area, reception and welcome area, manufacturing, meeting rooms, a photography studio and kitchen. An important part of WBCo’s process was to have product photoshoots. A photo studio was created with playful zones outside of the studio where models, celebrities and influencers can prepare and shoot content for use in the brand’s marketing/social media channels.
The Finished Project
The finished project is a celebration of the West Barn Co. brand and a stylish, collaborative workplace that will see the brand through the next exciting chapter and phase of growth. It is light, spacious, playful and engaging, and makes use of every bit of space – ensuring maximum impact and an opportunity for not only showcasing the brand but the products too.
Custom neon lights and the fabulous collaborative space with the tree and swing are focal points, but everywhere you look there are cool features, stylish solutions and something to interest.
Check out the project video below – don’t forget to click to view full-screen to see the project in all its glory!
We are all so thrilled with our new HQ and could not have brought this vision to life without the team at Ben Johnson.
Their team had great ideas and design solutions and together, we created an office, lab, clinic and warehouse that all represent what we’re about as a brand.
Kimberley Cattin
Do you have a project that you need help with?
Contact our team today and we will be able to help!
Contact Us