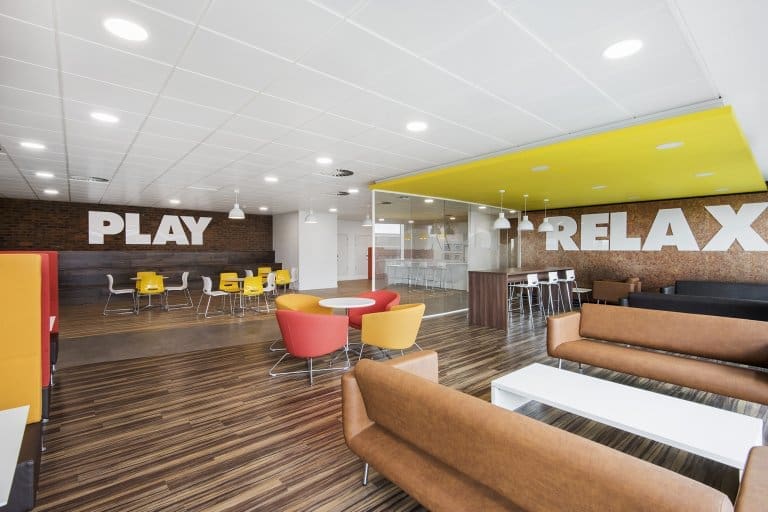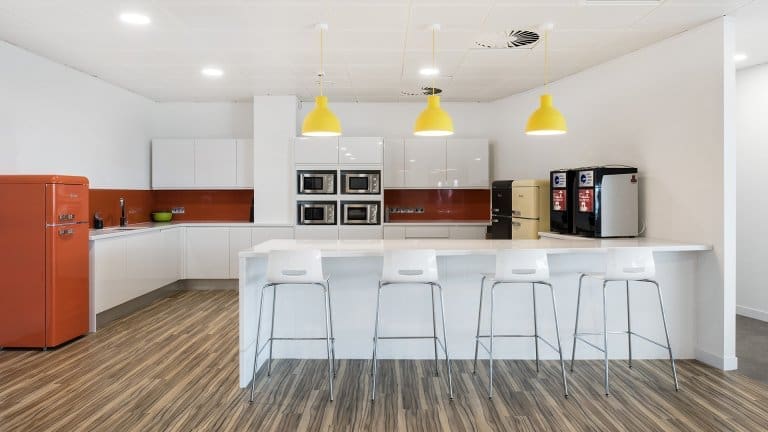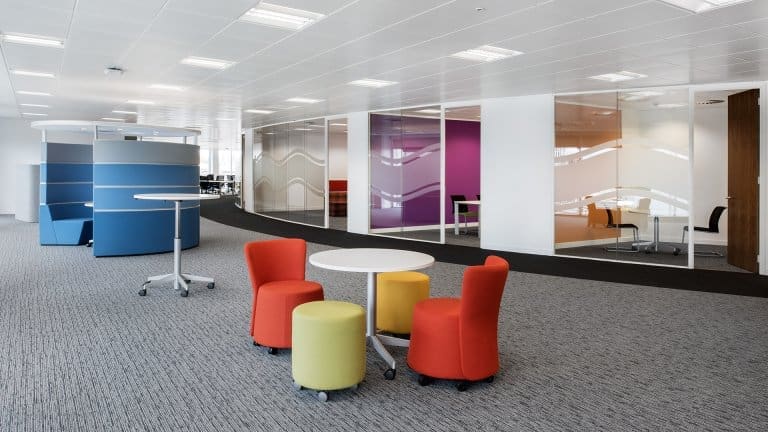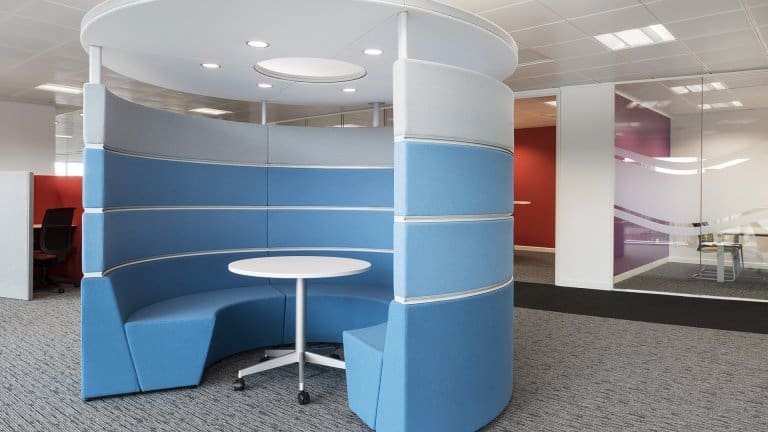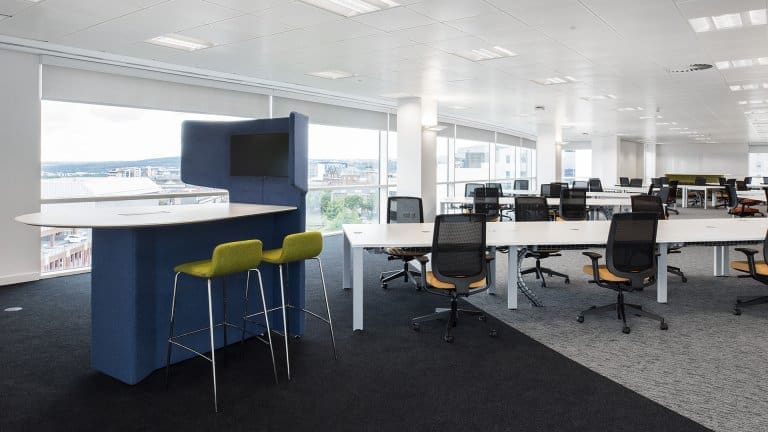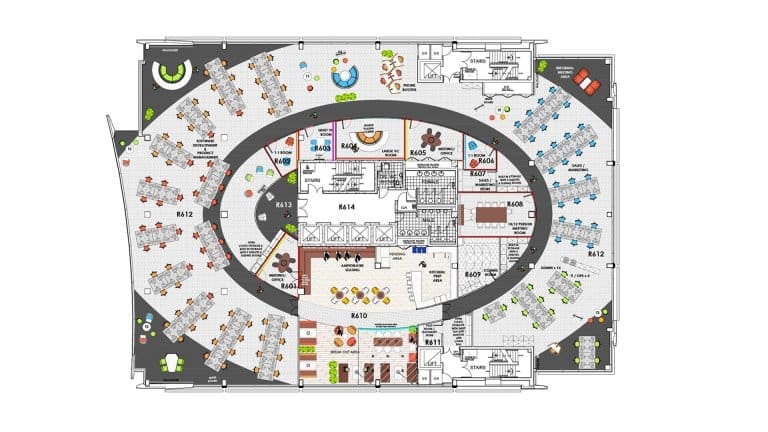Turnitin
Turnitin
The Brief
Not a conventional office user, Turnitin wanted to challenge working practices and create a space to embrace agile and scrum working. Having previously struggled being cellular, they wanted to be on one single floor to encourage communication between teams. Only one conventional boardroom was required, the remaining meeting rooms had to be more flexible, supporting Skype or Video Conferencing activity. Informal breakout areas were also important particularly to the developers and project managers who needed breakout spaces nearby to support scrum working.
The Solution
All the offices were placed around the central core to ensure staff had full advantage of the natural light and great views. The elliptical arrangement was accentuated by the feature carpet, ceiling detail and desking arrangement. We provided various solutions for scrum meetings near the workstation, including special pods – supporting both sitting or standing and high back mobile chairs with tablets and mobile stools which could be reconfigured to support various meeting numbers. Turnitin liked the concept of a central ‘town hall’ space where they could accommodate all the team and hold company briefings. The space had various zones; a canteen facility, an amphitheatre, a ‘Starbucks’ style lounge area, plus booth seating with inbuilt technology for quiet working. The client requested that the kitchen space be given the ‘wow’ factor, with an L Shaped built-in breakfast bar, feature pendant lights, corian tops and integrated handles with soft closing doors. Feature flooring detailing in the breakout floor helped to differentiate zones and create a central walkway.
Do you have a project that you need help with?
Contact our team today and we will be able to help!
Contact Us