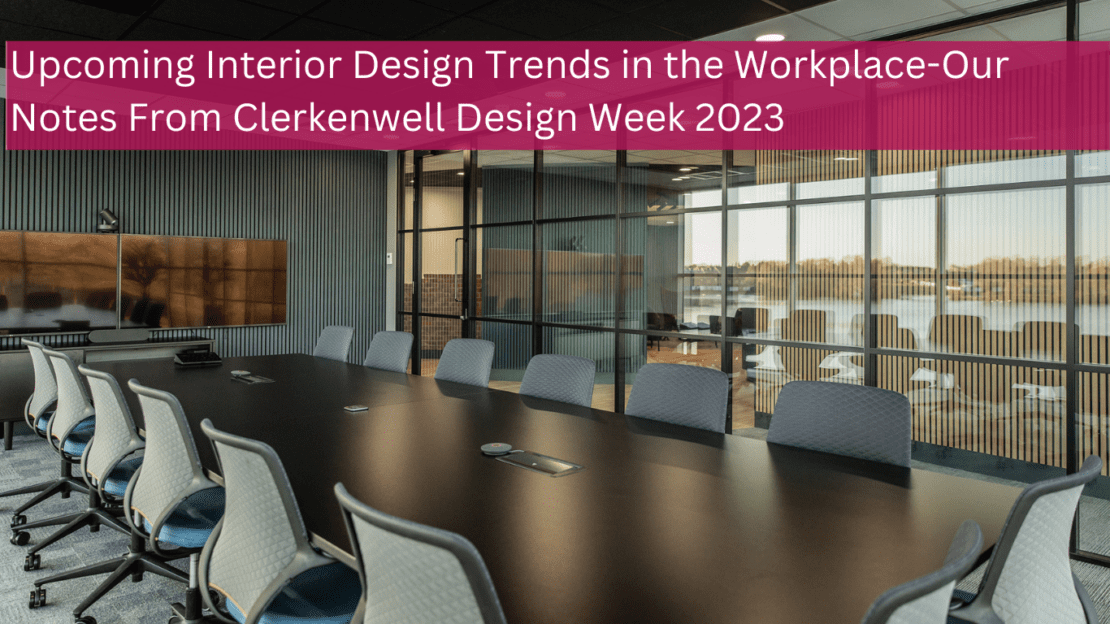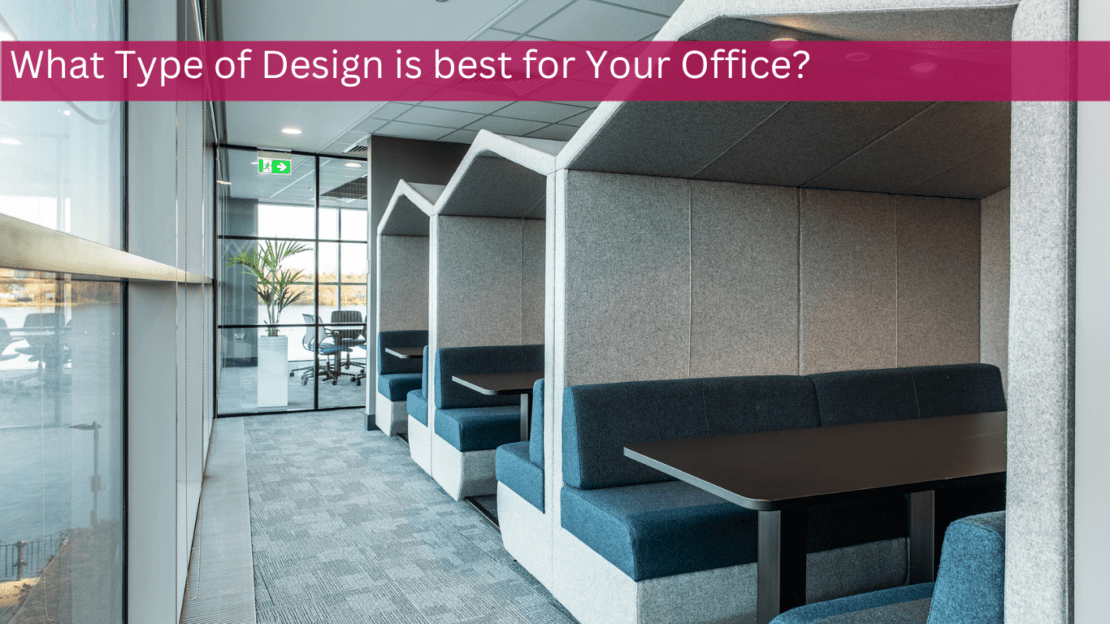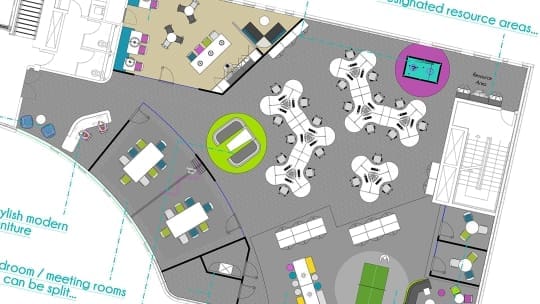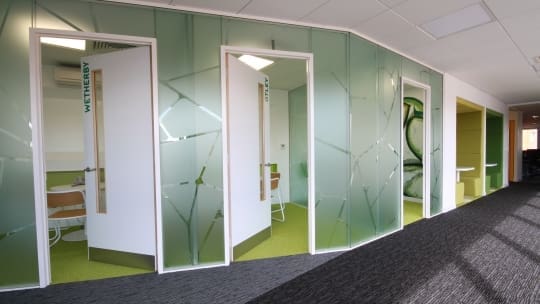Space Planning & Concept Design
What do I need to provide to begin the Space Planning Process?
Are you looking to move office and need help evaluating your building options? Have you found a building but want to make sure your business fits and makes the best use of the space? Perhaps you are planning to refurbish your existing workspace and require help to review how the space can be re-planned to accommodate new workplace practices like agile working and collaboration.
Whatever your space planning requirement, the first phase is to develop a brief. This can be achieved through our workplace consultancy process, or by following our simple guide on how to write a brief. We will also need a CAD copy or an accurate measurement of the space in question. Your may have these already, or the space may require a survey.
What is involved in the Space Planning phase?
Once we have established your requirements and have a clear understanding of your brief, our designers can get to work creating feasibility space plans. During this phase, we develop a few space planning options for you so you can better understand how the space can be utilised. Our experienced team will work with you to help you agree the right ratio between workstations, storage, meeting and collaboration spaces. They are well versed in the latest working practices and will help you identify the workplace trends that are right for your business.
You may want to explore agile working, the use of acoustic booths or plan your teams in neighbourhoods that meet each teams own unique needs. Our designers will help you finalise your space plan so you can move onto developing the design concept in more detail.
What is the difference between Space Planning and Concept Design?
Space planning is the tool used to help you understand how the space can be utilised in 2D. Concept Design is about bringing the design to life. Once the space plan is finalised it is developed into a 3D concept through a number of design tools. Initially our designer will put together images to get a better feel for the desired look and feel of the space. Once established they can then develop the concept design using 3D visualisation tools to demonstrate the design scheme.
Depending on budget and project complexity you may decide on a few visuals to better understand key areas of the design or build the complete space plan as a Birdseye view so you can see the whole space plan in 3D. There is also the option of a 3D walkthrough, fly through video or Matterport. Our designers will work with you to establish the best design tools to help you better visualise and so understand the progression of your project.
Do you have a showroom? Will I be able to see actual samples?
Finishes boards of the proposed flooring, fabrics and furniture are created to help you make decisions on the finer details of the scheme. We also encourage our clients to visit our suppliers showrooms and our recently completed projects, so you can see the proposed products and finishes first hand, speak to out customers to learn from their experiences and make those final critical decisions.
How much will the project cost?
Our designers work alongside our fit-out and furniture estimators, so budget numbers can be provided for the scheme as early into the process as possible. This allows you to gain a clear understanding of the likely costs during the design process, avoiding costly and time consuming redesign. The team can also offer value engineering options where appropriate to meet your budget without impacting the designers vision.
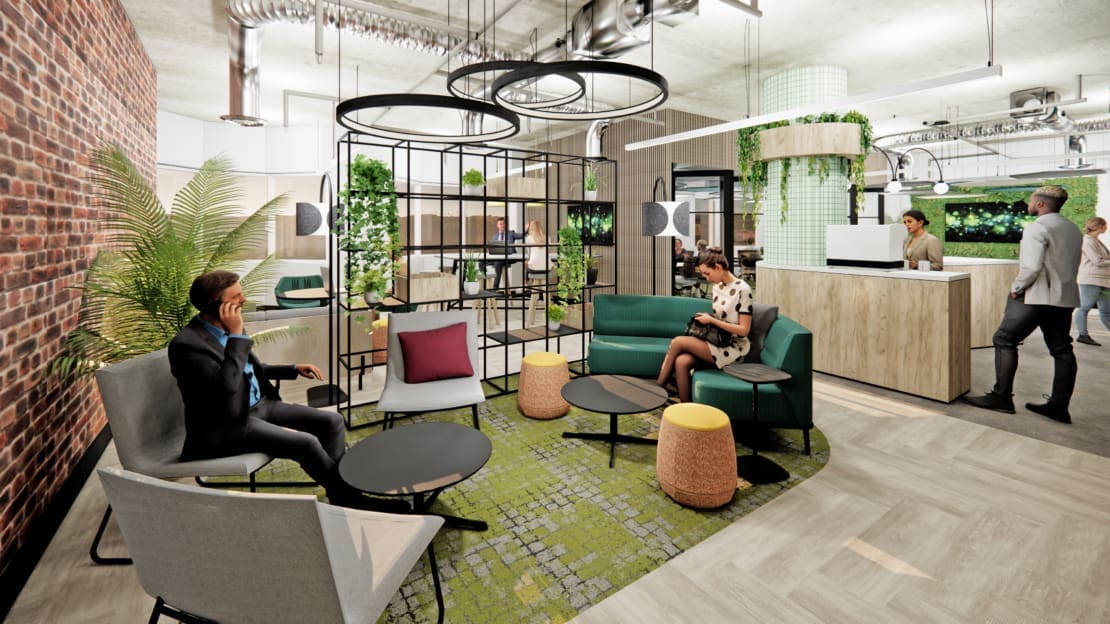
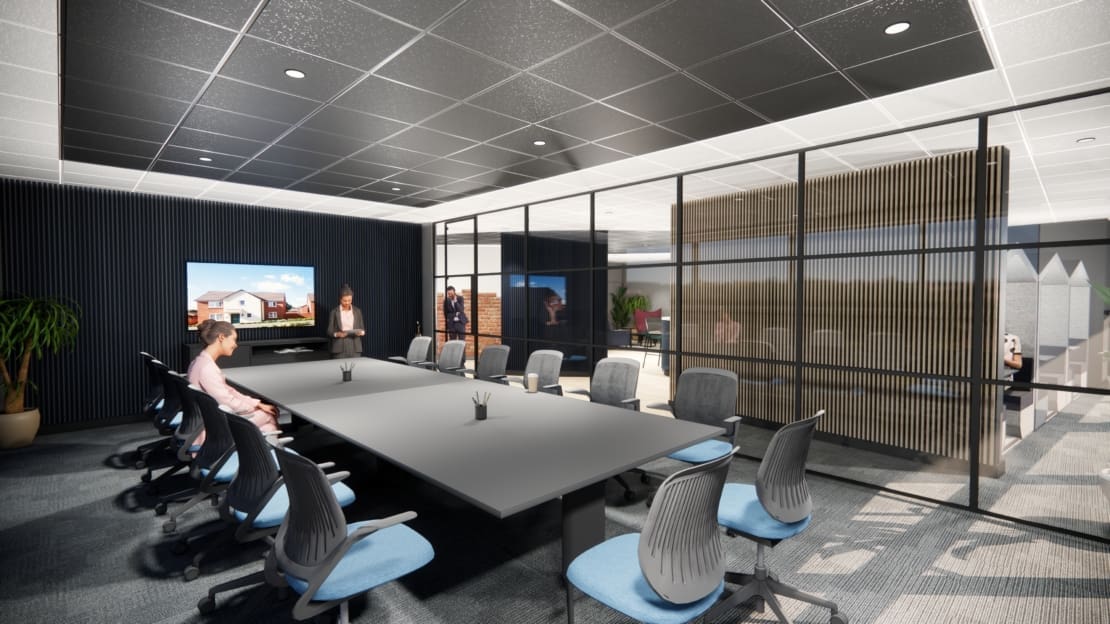
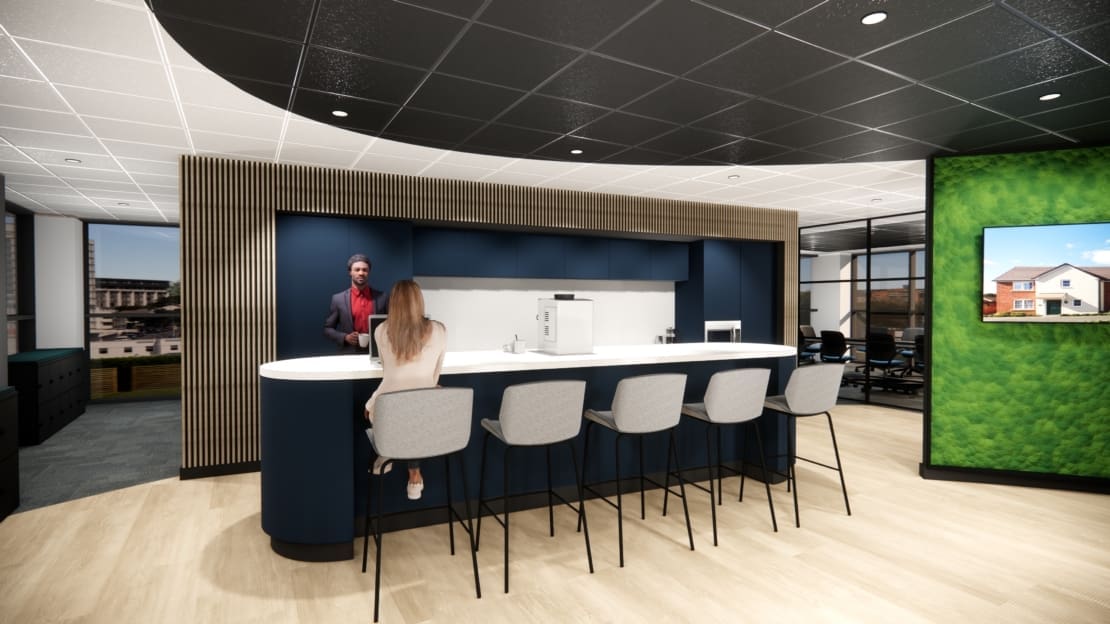
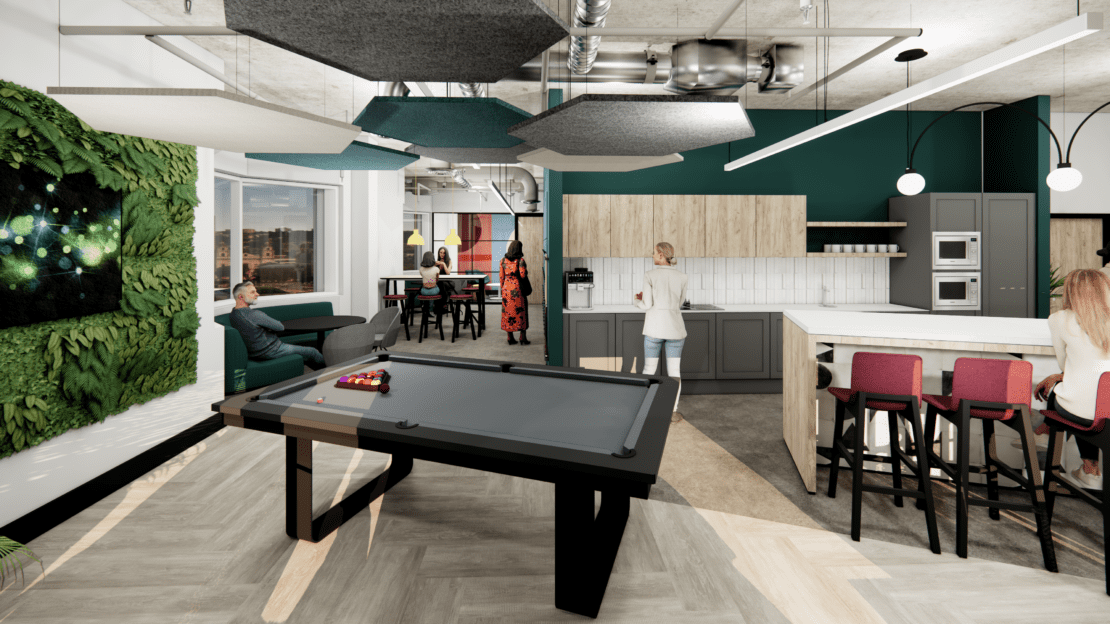
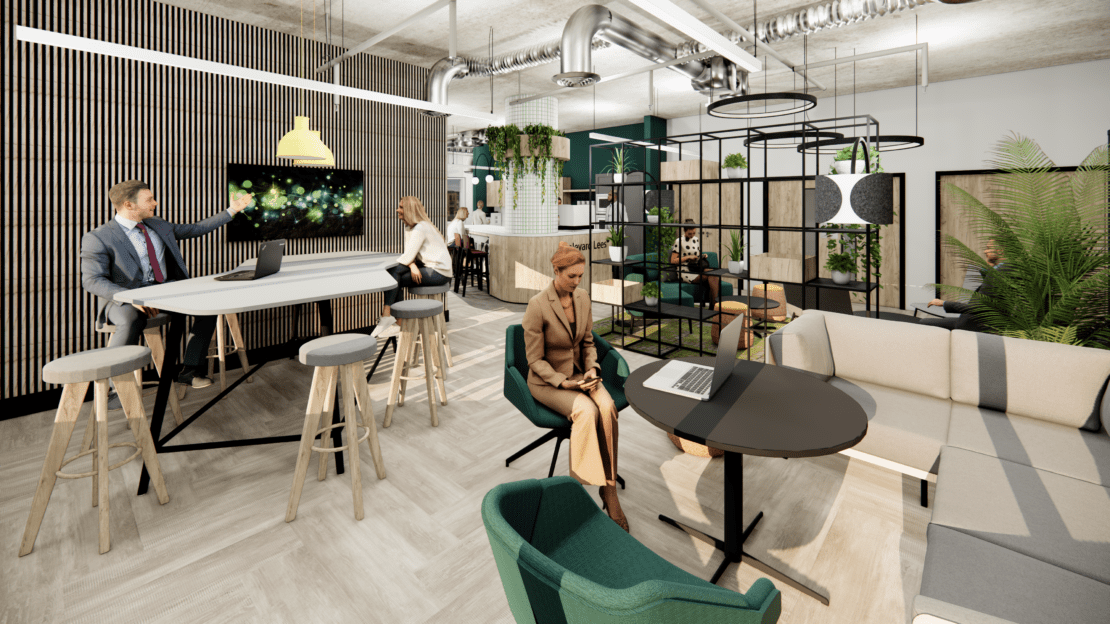
Ready to discuss your next project?
Get in touch with us today, we'd love to hear from you!
Contact Us