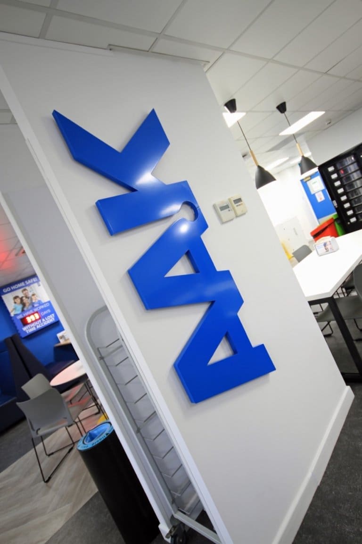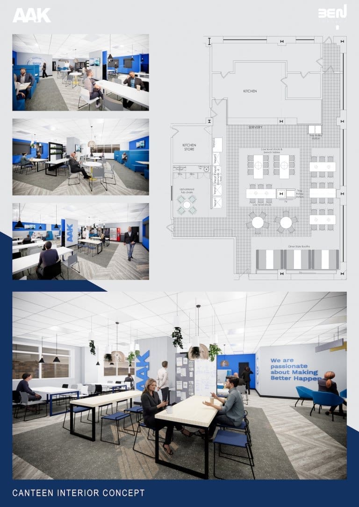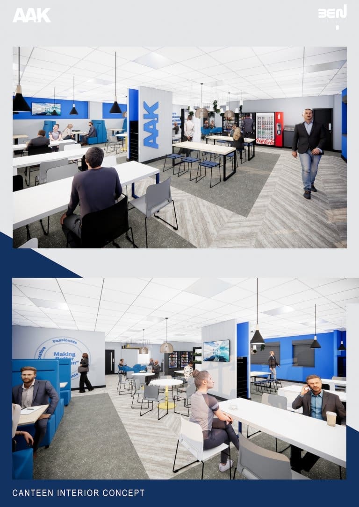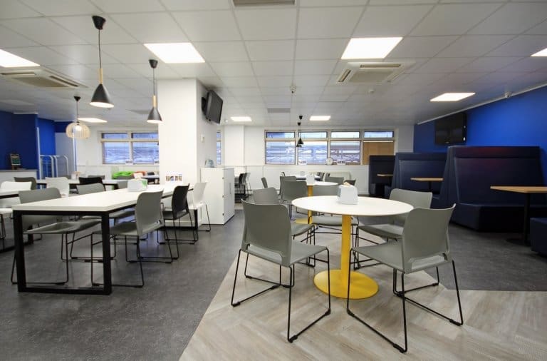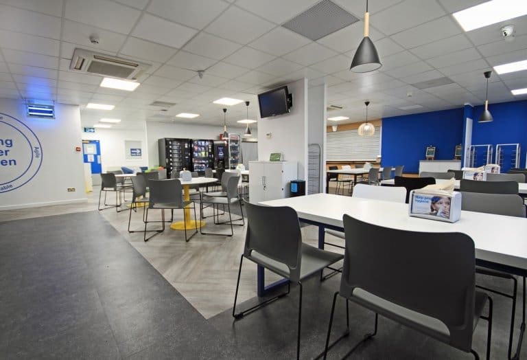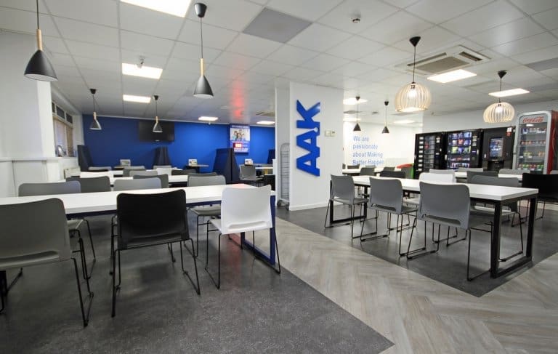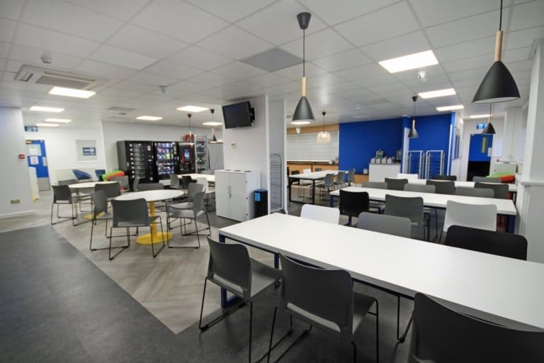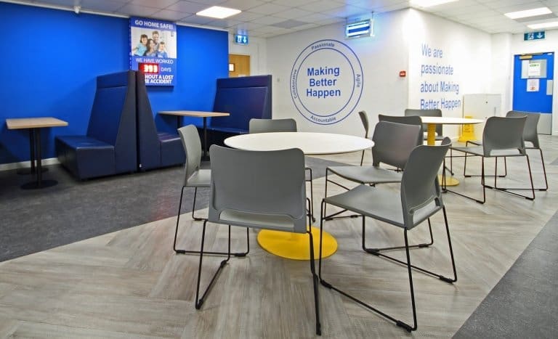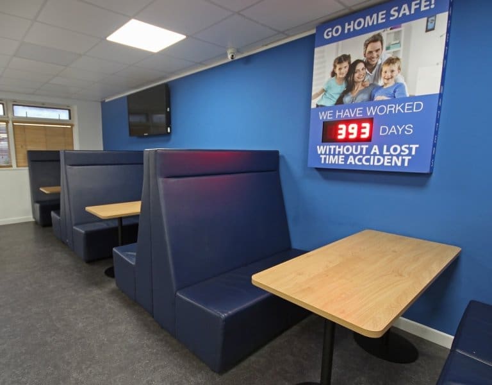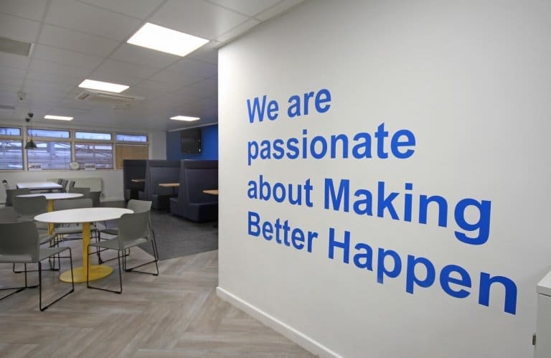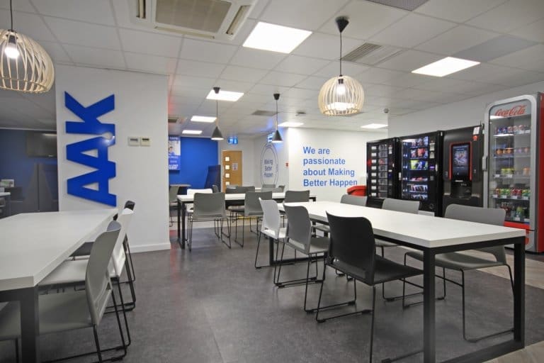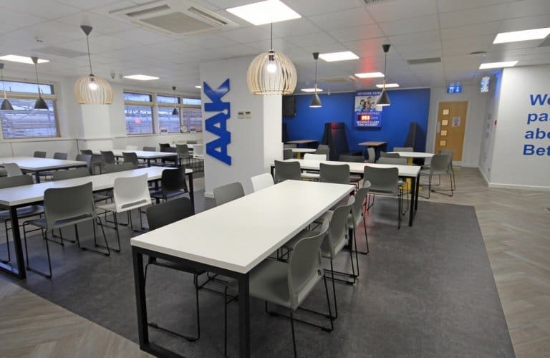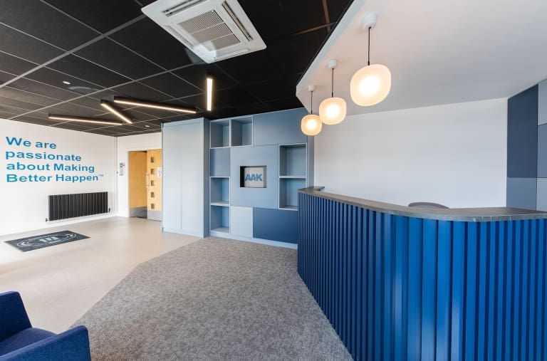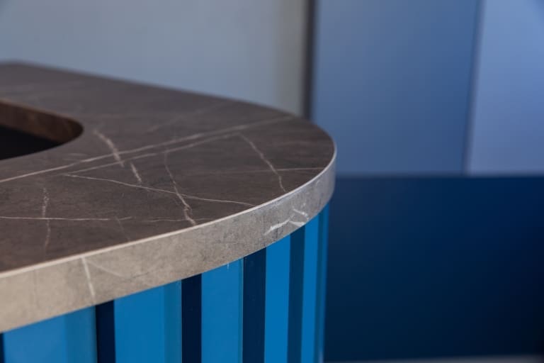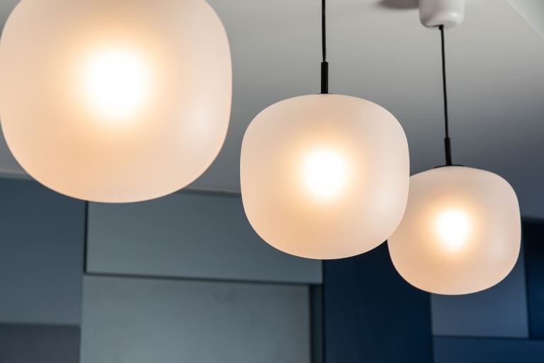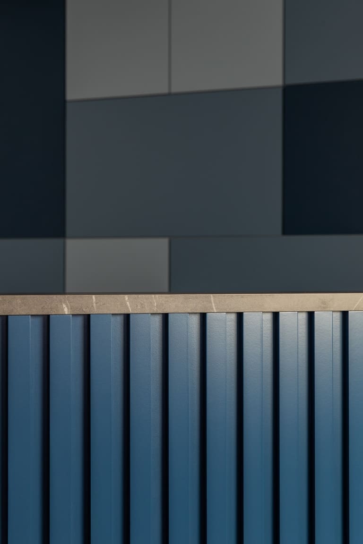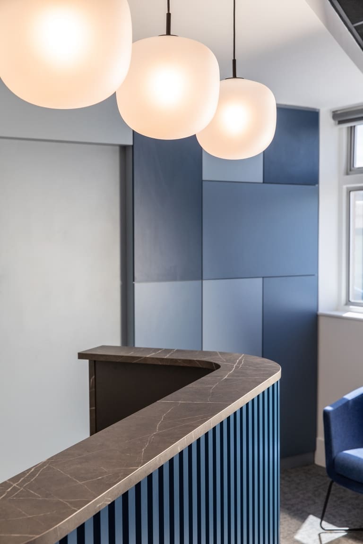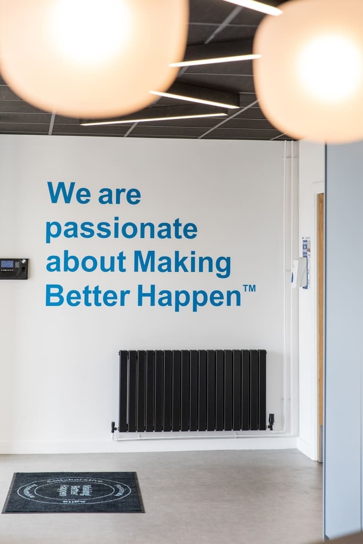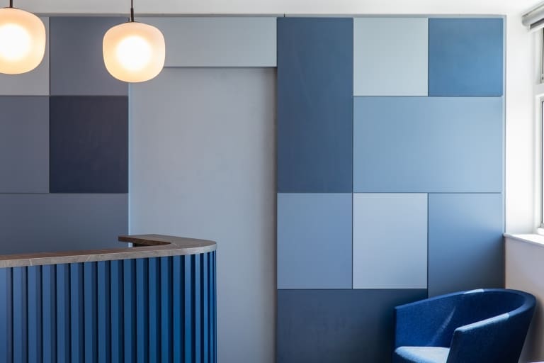AAK International
AAK International
The Brief
We were initially contacted by the client with an invitation to submit a tender response for a complete design and refit of their on-site cafeteria. The area was well-used but quite dated and lacked general flow to ensure the space was fully maximised. AAK International was looking to invest more into their staff wellbeing and the cafeteria space was marked as a high priority, giving their team members a comfortable, stylish space to relax, take food and drink breaks, and socialise.
They sought an open, welcoming design that was welcoming for staff and clients alike, with a “coffee shop feel” and a logical flow to guide foot traffic better and make the most of the space available.
The company then sought our help for assistance with their Reception space. AAK’s existing reception area had no prominence and was in need of some serious enhancement. It wasn’t clear at all where visitors arriving should go, and often resulted in them getting a little lost. The internal walled layout didn’t make the most of the space, completely isolating the person working in reception, and there was no branding, signage or artwork to create a sense of arrival for this successful global brand.
Where the canteen was all about adding value to the employee experience, the reception redesign needed to be about enhancing the visitor’s experience. We developed the ideas with AAK throughout the project, showing them different formats and ideas, listening to feedback and rationalising the final design to suit.
The Solution
After clearly understanding the business needs, we got to work on our ideas and were delighted to win the project. AAK provided updated brand guidelines and tone of voice for us which helped inform the direction we took our design, utilising their signature blue and white colour scheme and the company commitment to “Making Better Happen”.
We streamlined their vending machine setup and made their refrigeration and microwave areas better integrated with the space. Through clever use of different flooring, we were able to separate the space and indicate the desired route for their team members to take. Different seating types and pendant lighting refreshed the overall look and gave a more welcoming and relaxed atmosphere.
Since AAK is an international business, we did look to other sites to ensure continuity of branding, however, we were keen to give the Hull HQ its own distinctive character and added pops of yellow to break up the colour scheme a little. Due to the nature of their business, finishes and furniture needed to be hard-wearing and robust to ensure maximum lifespan.
The space has designated dining tables as well as cosy booths that are perfect for meetings or even quiet working if needed, and the overall objective of providing their team with a comfortable, stylish space that works well for all was most certainly achieved.
Reception:
We began by opening up the internal walls, orientating the reception desk towards the door and enabling the staff on the desk to have immediate and constant contact with anyone entering the building or passing through the space. The signing-in setup was made more prominent and the postroom layout was made larger, while still retaining direct access for Royal Mail.
We played with the ceiling height, dropping it over the desk to frame and define the reception, complete with vertical ribbed detailing and a feature stone effect top. We worked with the brand colours, blues and greys, added in some contemporary furniture pieces, textures and panels to the walls, low maintenance and hardwearing floor materials to cope with traffic and allowed the lighting design to guide you through the space. We also create a means to display products, showing those entering the space what AAK was all about as soon as they entered the building.
Do you have a project that you need help with?
Contact our team today and we will be able to help!
Contact Us