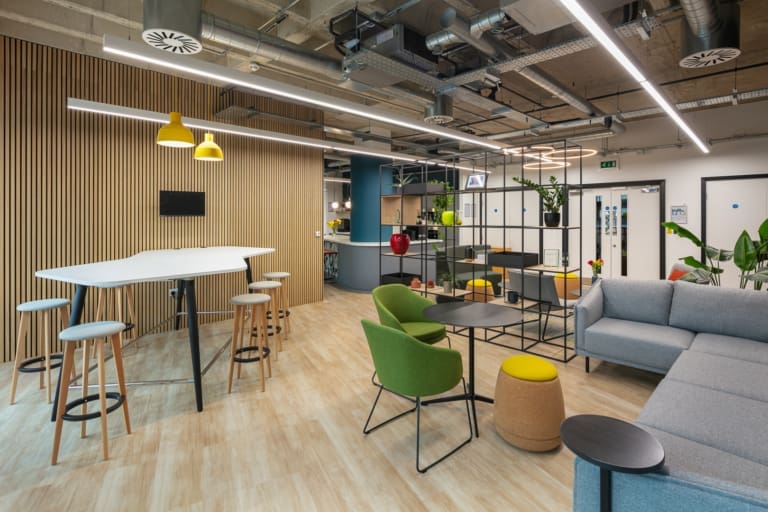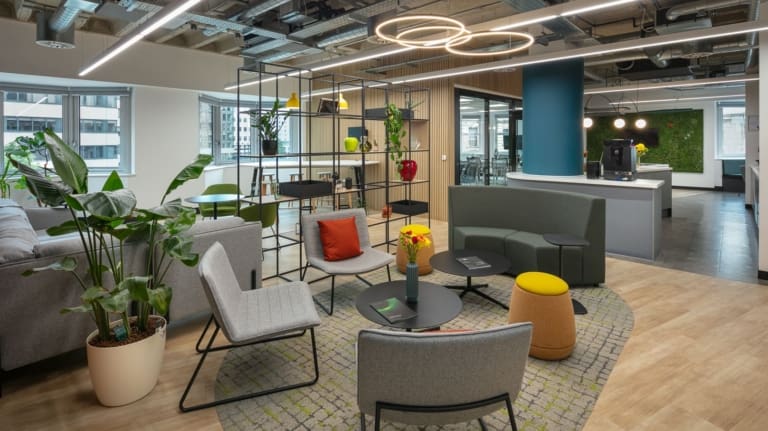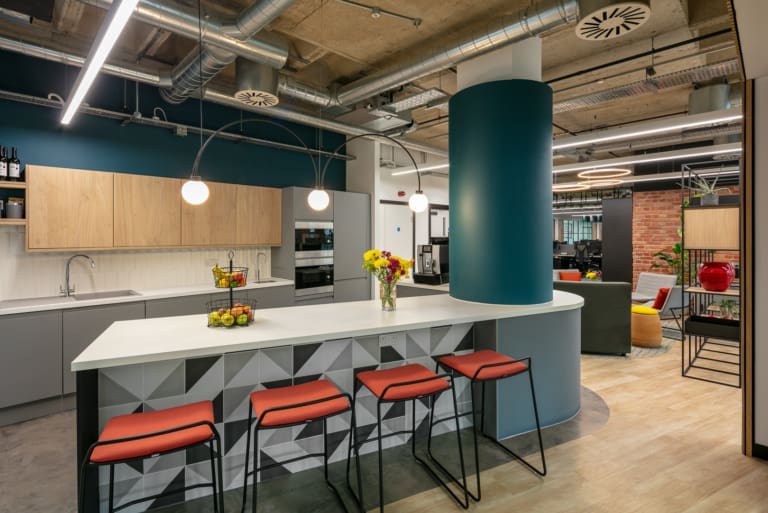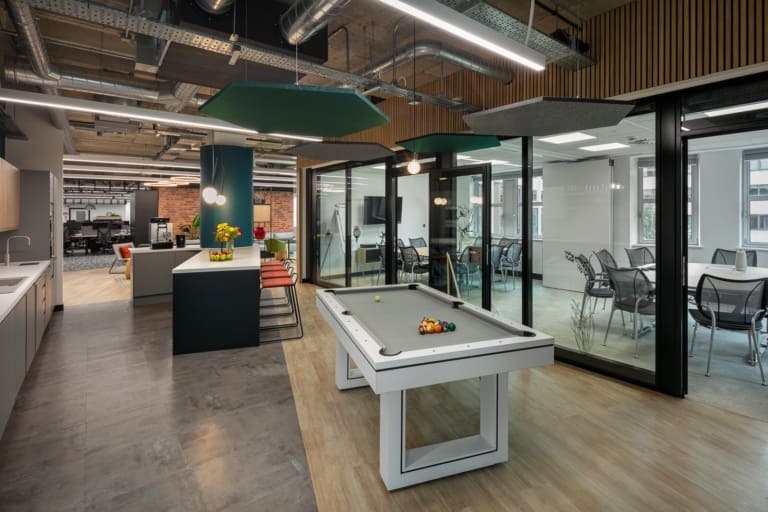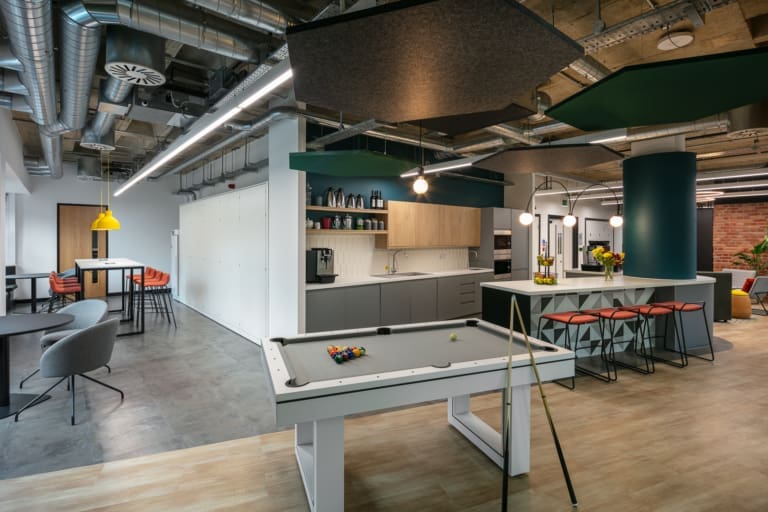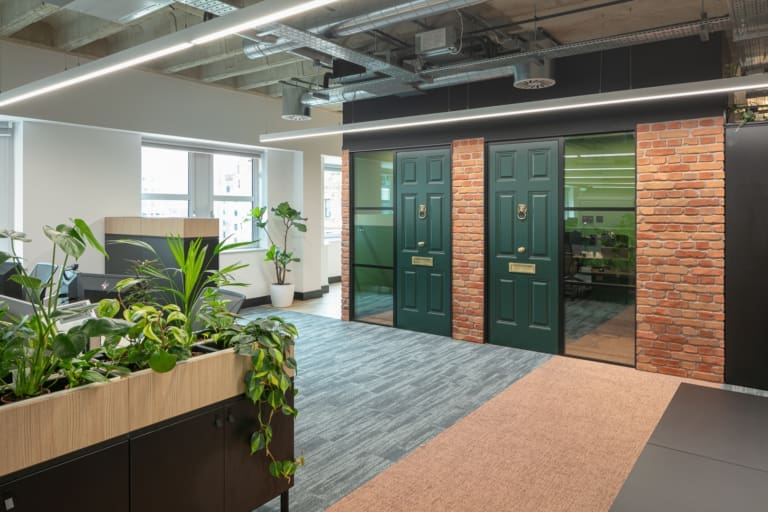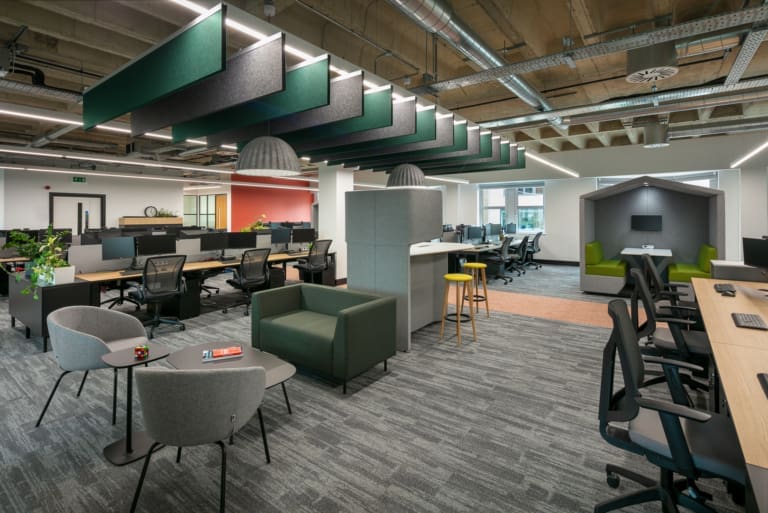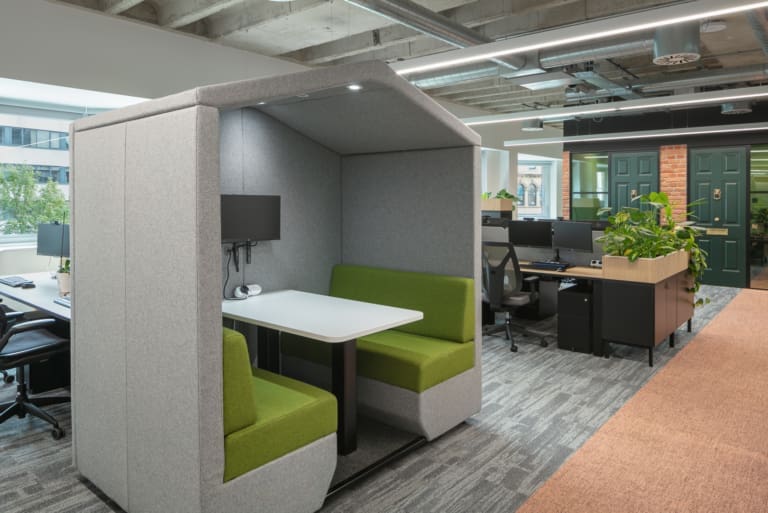Appleyard Lees
Appleyard Lees
The Brief
Appleyard Lees is a leading intellectual property law firm and when looking at expansion plans within their current building, they approached Ben Johnson to assist. The new floor had been recently refurbished by their landlord and now boasts exposed services, reflecting the modern, industrial office look the company aspired to.
Through workplace trials, Appleyard Lees had recently discovered that a more flexible approach to the physical workplace improved communication across the business. As a result, they now wanted everyone in the office together for two days of the week, but employees could work wherever best suited them for the rest of the week.
This caused challenges from a design perspective. We were required to provide a desk per person for only 2 days, whilst still allowing room for expansion. The space also had to accommodate additional staff from Appleyard Lees’ other office locations in Halifax and Manchester through the use of hot-desking areas. In terms of cellular spaces, Appleyard Lees had several partners who all required offices, plus specific rooms for Teams calls, meeting rooms, project spaces and also an entertainment space to host seminars and events. Good acoustics were important in these spaces as well as in the main office area. Finally, there was much deliberation over the concept of a traditional reception function and interest in being more carbon neutral. All in all, we had our work cut out with this brief, which is just how we like it!
The Solution
Our design team and workplace consultants got to work! We initially planned for 80 desks in the space however, the decision was made to remove 25 of these to make way for informal breakout areas, booths, and high tables. In order to future proof the space and still allow for growth, the office was designed to allow for the 25 desks to be added back in as and when required.
In regard to the meeting spaces, Appleyard Lees required two 8-person meeting rooms with a twist! With the addition of a bi-folding wall between these two rooms, the space can now easily be transformed into a large 20-person meeting room. The flexibility of this space was further enhanced by locating the meeting rooms near the breakout area and installing bi-folding glass fronts to both rooms so they can be opened up to create a larger town hall space.
To make the most out of the floor plate, the decision was made to stay away from a traditional reception area. We instead wanted to ensure that the kitchen island would be dual purpose, so that it could function as an ad-hoc meet and greet spot if the more traditional reception function was required.
The finished project
Visitors are now welcomed into the Appleyard Lees office with an open breakout and collaboration space including several zones, offering both informal meeting and dynamic working space, as well as creating that real WOW factor they wanted on entry. The mix of materials, feature lighting and furniture also help to enhance this overall sensory experience.
The large ‘town hall’ space features a pool table, wellbeing area and cosy bespoke upholstered seats in the windows for team members to take a moment to enjoy the view. The structure of the space is left exposed, with acoustic baffles for sound absorption and a traditional suspended ceiling is housed in the boardroom to ensure good acoustics can be achieved.
One of Appleyard Lees’ concerns was that the breakout area would be so appealing that the office area would be a bit of an anti-climax. We therefore had to ensure the look and feel of the office was just as impressive as the entry way, whilst maintaining the high number of desks required in the space.
When you enter the workstation area, there’s coat storage for staff to the right and a metal feature archway with planting installed to create a sense of arrival. Our designer used feature carpets as a way to identify walkways and working zones. The breakout spaces and booths allow teams to meet away from their desk but with acoustic baffles placed above to absorb sound and reduce disruption for the wider teams.
Storage was included on the end of the desk banks and planters were placed on top to bring the outside in and create a warmer, friendlier environment. Several of the Appleyard Lees team are keen gardeners and were passionate about taking care of plants, so they opted for live rather than faux plants throughout the office.
Do you have a project that you need help with?
Contact our team today and we will be able to help!
Contact Us
