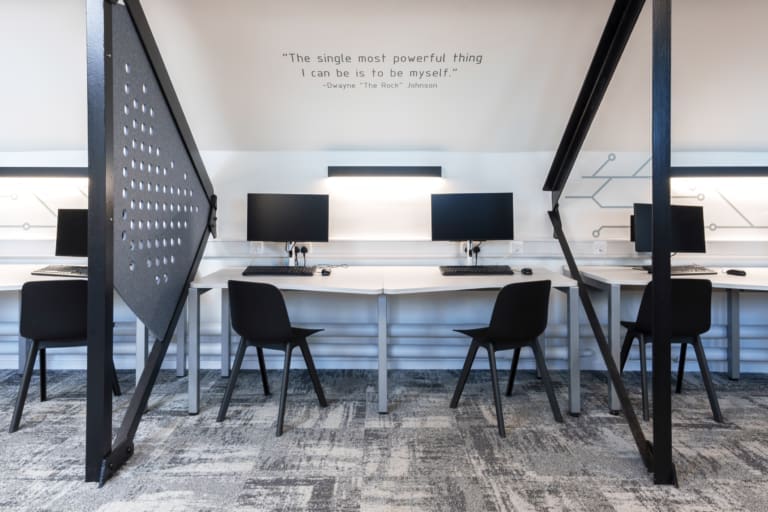Askham Bryan
Askham Bryan
The Brief
Askham Bryan were refurbishing a breakout area which was tired and underutilised by the students. With technology shaping everything we do, the brief was to create a new tech hub to better support students aged between 16-19 and over.
The AI Meeting Hub was a learning space that celebrated technology with computers at every desk, AI graphics, motivational quotes and feature lighting. The hub was a cool space to learn, designed to inspire Generation Zs to enjoy the learning process. The project was procured through a traditional procurement route. Ben Johnson Interiors was successfully awarded the principal contractor role plus furniture supply and installation.
Once appointed, we worked with Askham Bryan’s project team which included the college’s facilities team, independent building surveyor and designers This Is Interiors. Part of our role was to recommend value engineering options which would help the college achieve their budget without impacting the designer’s vision.
Ben Johnson Interiors was handed over the old study area and our experienced team got to work stripping out the space, building new partitions, flooring, lighting, mechanical and electrical, feature joinery and furniture to create this amazing learning space.
The Solution
Neurodiversity and inclusivity were fundamental to the design scheme with the layout arranged according to the student’s learning activity. When entering the Tech Hub, the students are welcomed by a help desk to assist with any questions. Ben Johnson Interiors worked with the designer to develop a bespoke desk that utilised the space and supported all functions, including a separate admin support office at the rear.
The AI Meeting Hub is arranged into learning zones. Three central desk clusters support students working on team activities, with individual desks around the perimeter for solo working. A bespoke feature arch way provides students with a visual clue that they are entering a quieter area. The arch way frames the opening to the library area, where students can also access a space at the back of the library which incorporates additional quiet solo desks and a snug area to support any neurodiverse students.
Quieter working options can also be found on the 1st floor which is accessed by a central spiral staircase, a nice touch to ensure both floors are connected and easily accessible. The quiet working area includes acoustic panels between desk clusters to aid sound absorption. There is also a snug and quiet soft seating zone on this floor to support students that need some down time.
For private phone calls Ben Johnson Interiors also installed several phone pods. The AI Meeting Hub included a mix of fit-out and furniture phone pods. The furniture pods were installed in areas were the services and ceiling detail made it more difficult to install partitioning, so a flexible, freestanding furniture phone pod proved a better solution and offered the flexibility to be moved in the future.
The Finished Project
Feature lighting played a pivotal role in the scheme. A bespoke colour changing florescent tube was positioned in the centre of the desking collaboration clusters. This was included as a fun nod to AI, not dissimilar to the interior of a spaceship, or Dr Who’s TARDIS. A digital clock light helped students keep track of time, to ensure they were not late for lectures. Final lighting touches included futuristic ceiling and wall lights in the quiet study areas.
AI themed graphics were installed throughout the space, featuring both digital coding and motivational quotes. Feature carpets where also utilised to help students identify different learning zones and walkways, which also helped to soften the space.
The whole space was designed to be Instagramable. Ben Johnson Interiors also built a bespoke circular joinery snug seat within the open plan wall, surrounded by feature graphics, providing an Instagram backdrop for the Gen Z’s that loved that social media shot.
Do you have a project that you need help with?
Contact our team today and we will be able to help!
Contact Us

















