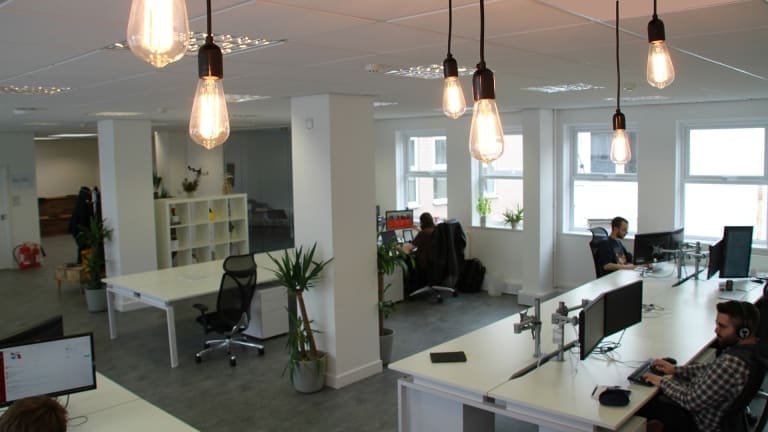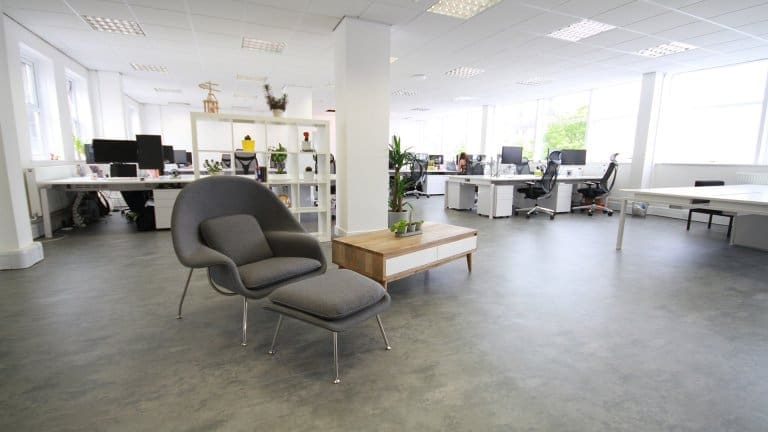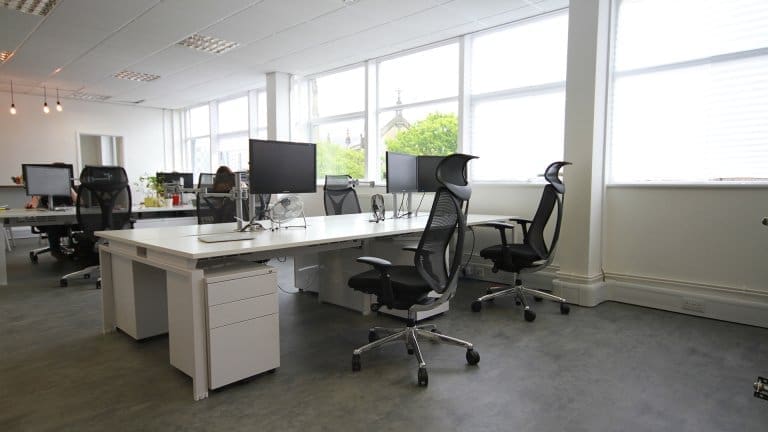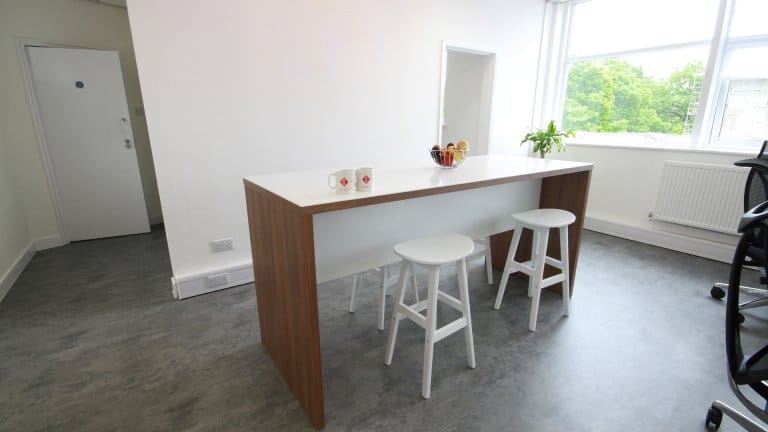BYNG
BYNG
The Brief
The client was looking to create an office that encourages focus as well as fun and has an industrial feel with exposed ceiling and concrete flooring. The design had to include flexible and Interactive project spaces with sophisticated AV that works with multiple sites. Open plan work areas with minimal storage requirements.
The Solution
Working in partnership with Blue Sky Design we provided fit-out and furniture services, refurbishing 2 floors within an occupied building with multiple tenants. The open plan workstations had to be flexible and enable the teams to move depending on the project. Procuring the right furniture solution was important to Byng and we provided a range of samples and visited numerous furniture showrooms with the client. During the design process the decision was taken to combine the function of the large team meeting space and project space through the installation of an auditorium seating solution, which enabled the business to adapt to their varied meeting and project requirements within one facility.
Do you have a project that you need help with?
Contact our team today and we will be able to help!
Contact Us





