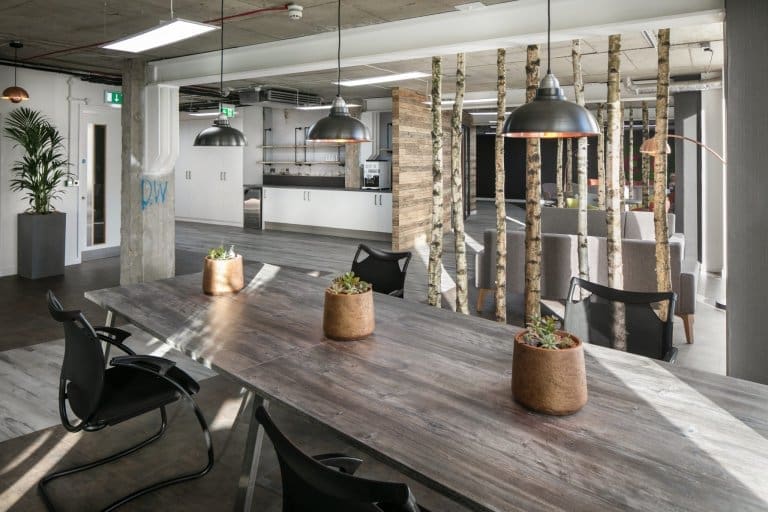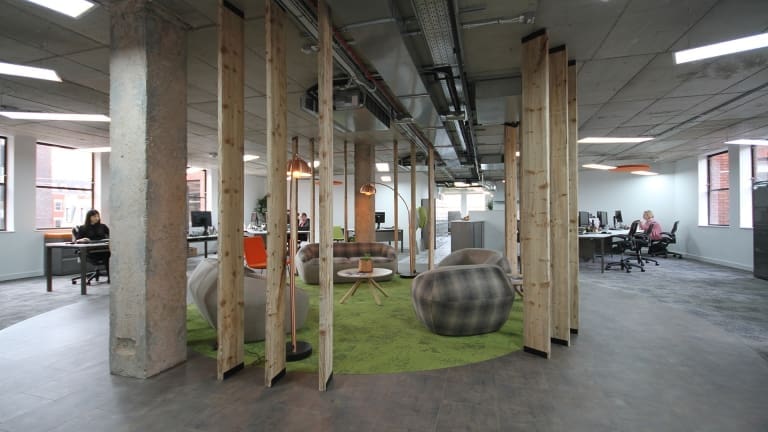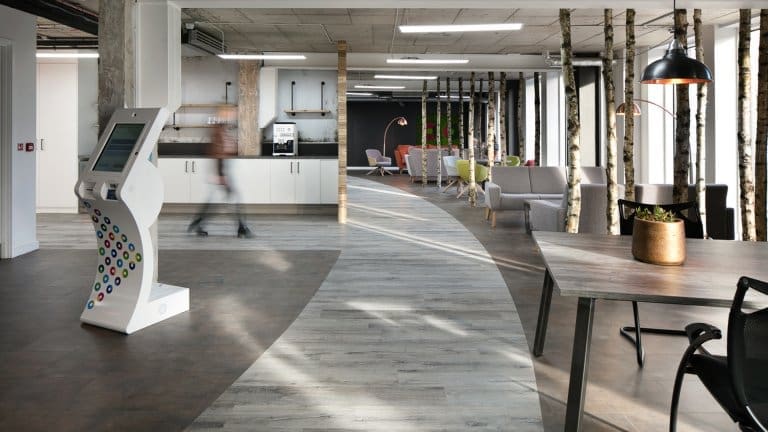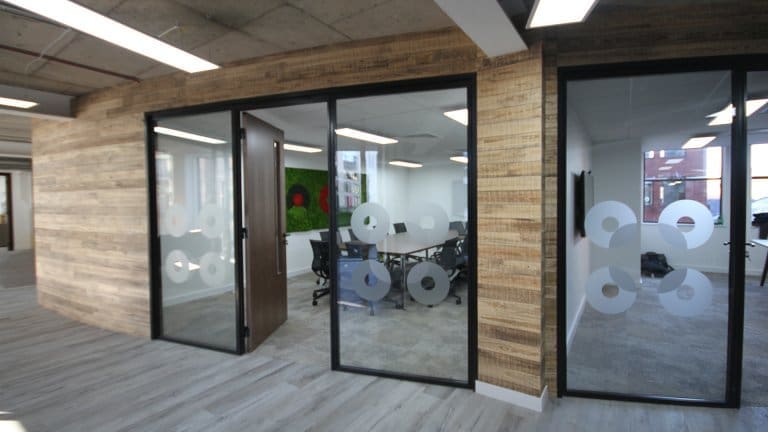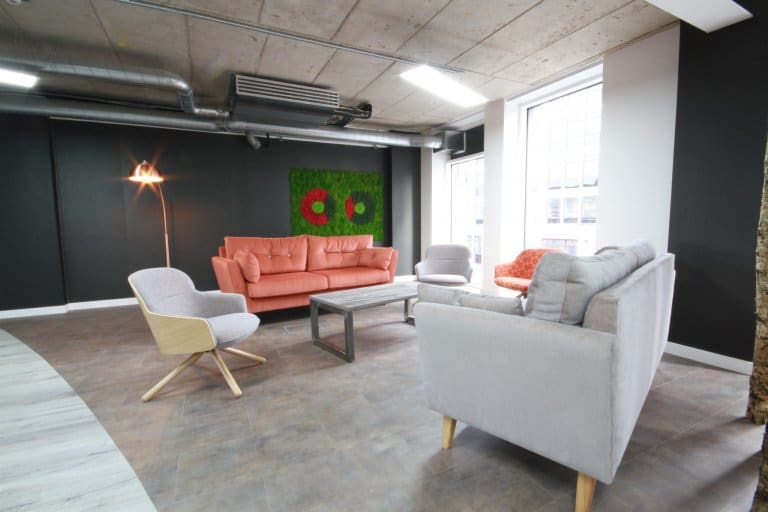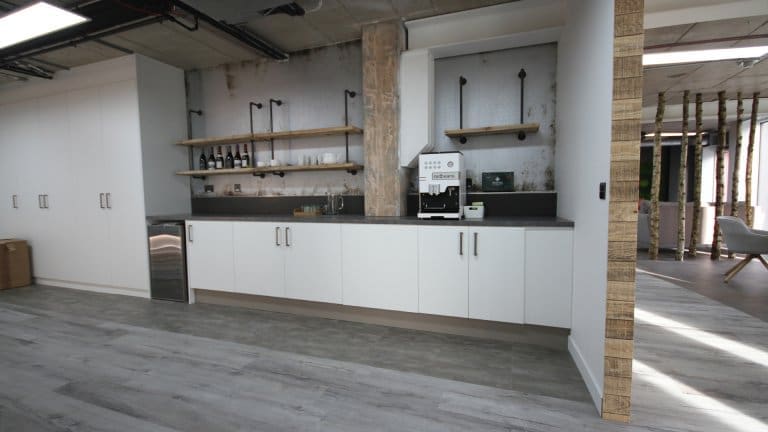CPP Group
CPP Group
The Brief
Relocating their International Support Centre from York to Leeds, CPP were curious about the space that might be available to accommodate around 35 colleagues. They wanted their new office to reflect their creative, innovative side, creating the environment to encourage cultural change throughout the whole of the organisation. Various buildings were considered, however 6 East Parade was chosen due to its exposed ceilings and the potential to create a non-conventional office there. However, the exposed ceilings brought a challenge – how can acoustics be managed and how do you build partitioning around the exposed services?
The Solution
Ben Johnson Interiors designed a space that mixed many textures and materials. Feature tiles and wall paper were added to some walls (brick slip for example), along with rustic timber cladding on the boardroom partition. The main thoroughfare also shows off a living wall with a world map. Moss wall features and birch trees were also added to the lounge and boardroom. A central circular hub, surrounded by wooden pillars was placed in the middle of the open plan working area to provide an informal meeting area. All the lighting, furniture and feature flooring was then set out from this central point following the curves of the space. The feature flooring included a vinyl concrete, weathered plank effect and grass feature carpet. Acoustics were managed with the use of carpeting and acoustic baffles in desk areas and informal meeting points, high backed sofas and suspended ceilings with Rockwool within the meeting rooms. Furniture was carefully selected to compliment the industrial feel. All the workstation desk frames and storage uses rustic steel with exposed welds. A mixture of eclectic soft furniture and tables were also selected, including picnic tables and auditorium seating in the breakout area.
Do you have a project that you need help with?
Contact our team today and we will be able to help!
Contact Us