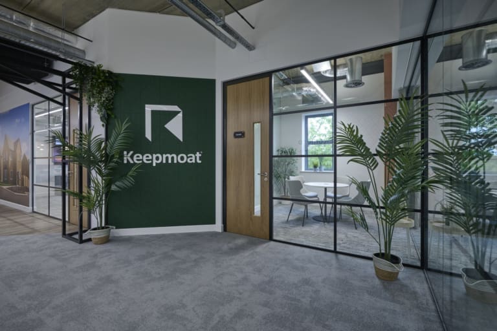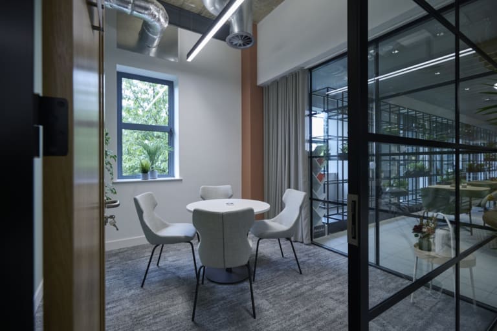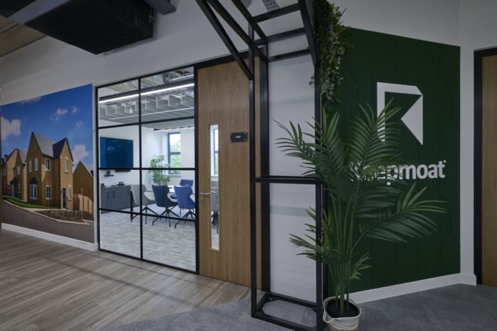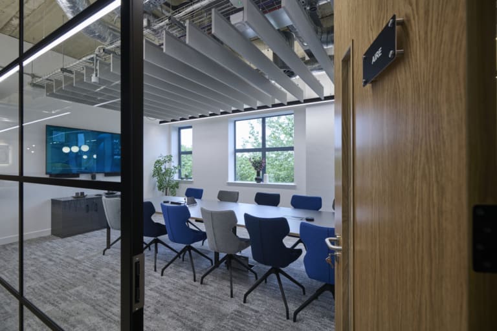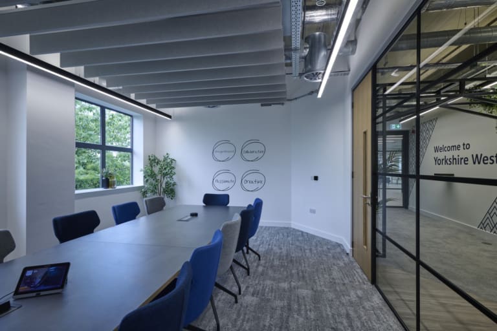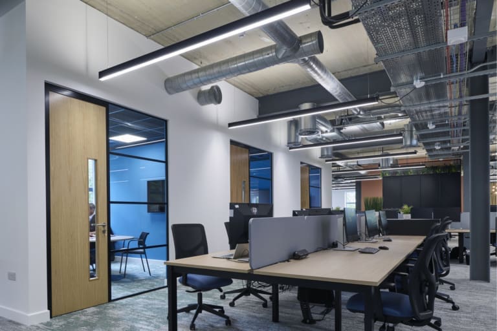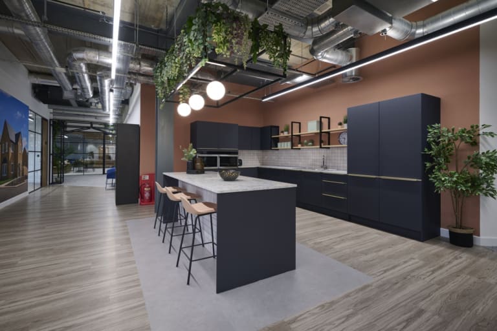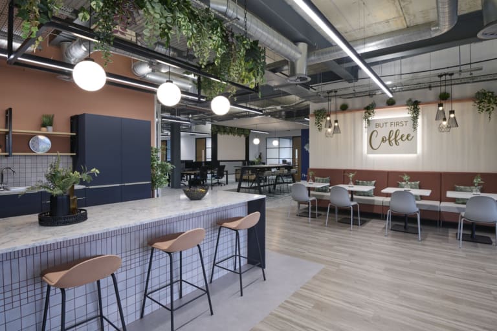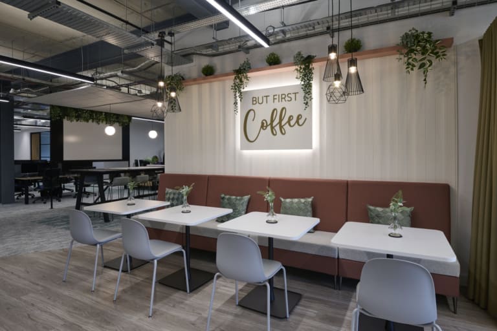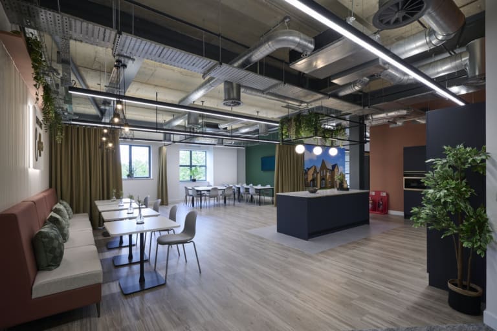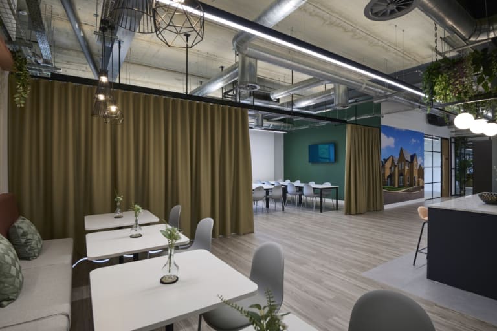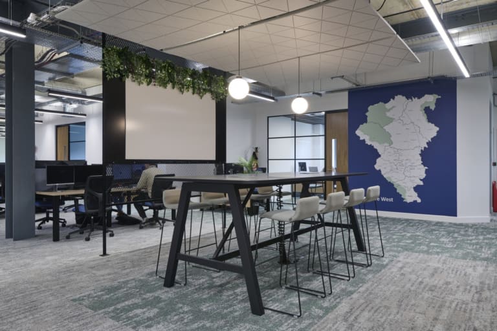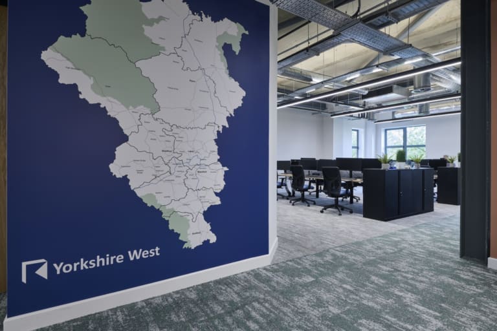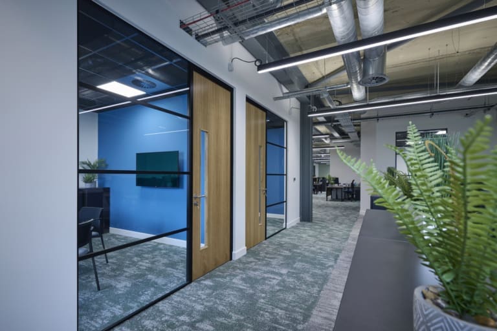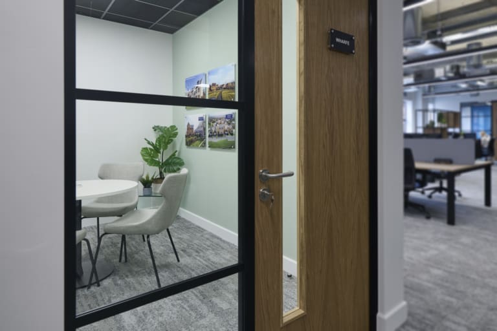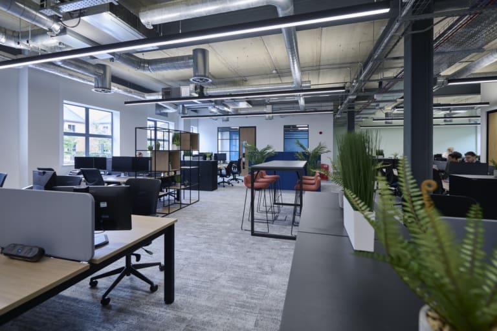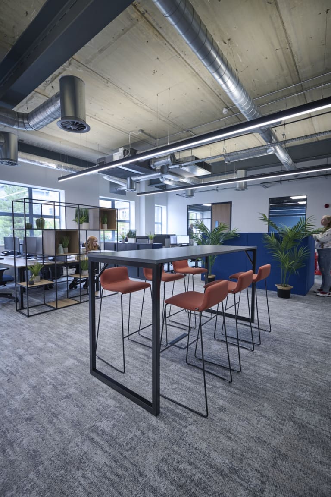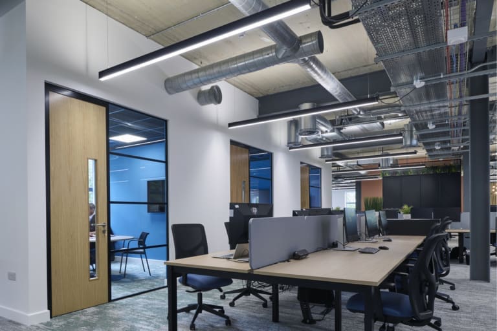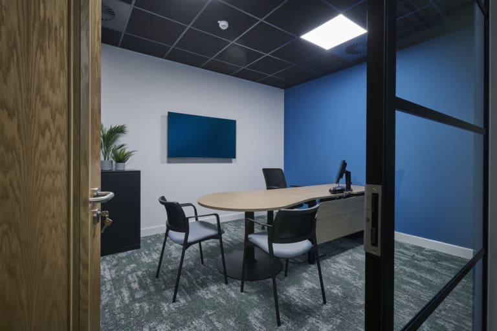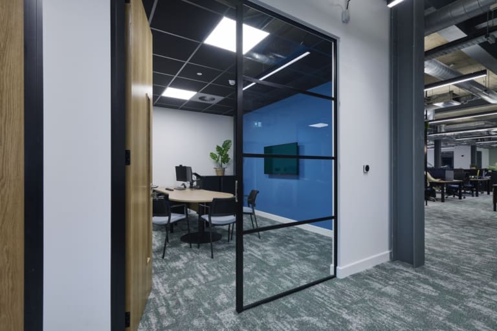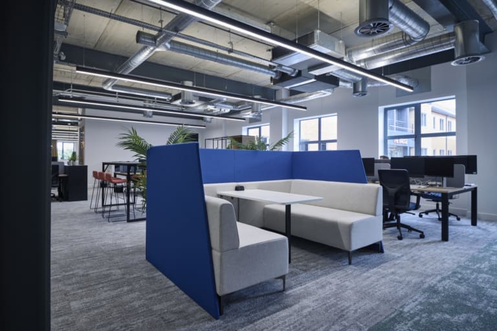Keepmoat Homes Leeds
Keepmoat Homes Leeds
The Brief
Following the completion of Keepmoat Doncaster’s sales and marketing suite, Ben Johnson Interiors were introduced to Keepmoat Leeds to help with their office move. Keepmoat Yorkshire West was different to the Doncaster project, as the facility had to meet the requirements of various teams, not just the sales and marketing department, and therefore it was important to understand everyone’s individual requirements.
During our workplace consultancy phase, we found that the tech and commercial teams were always on the phone and had the most visitors; they needed areas to lay out large scale plans and required storage space for samples. The construction, legal, and sales teams all work hybrid and are in the office either one or two days a week. Whilst there, not only do they need a space to work, but also require spaces to meet and collaborate. Each of the teams’ workspaces needed to be close to their corresponding director’s office, which required some smart space planning due to the exposed services and wanting to retain as much natural light as possible.
The Solution
Keepmoat wanted to create a great place to work with all the teams arranged in their own neighbourhoods whilst still being nearby to the teams they often work closely with. All directors required their own cellular office space that also needed to be situated close to their teams, and all cellular offices had to include a meeting facility to support regular team communication and collaboration.
The office space included acoustic booths for informal meetings and project spaces with high tables and stools, providing areas to lay out drawings and collaborate with one another. All the teams required storage which was accommodated at the end of the desk banks with feature planting on top to bring the outside in and stop users piling unsightly and often confidential paperwork on top.
Due to the confidential nature of a lot of Keepmoat’s work, good acoustics were vital in all the director’s offices as well as within the boardroom and meeting rooms. The existing exposed services in the suite therefore posed a challenge regarding acoustics. To solve this, we added black suspended ceilings into all the offices and included hanging ceiling baffles in the boardroom for a more dramatic feature. Feature acoustic baffles were also included throughout the office space, overtop of poseur tables where collaboration and conversation will take place. All solid partitions were built with acoustics in mind too – therefore, solid partitions were double boarded with full height solid doors to maximise the acoustic integrity of the cellular & meeting paces.
The exposed services also meant we needed to reposition and add to the existing M&E so that Keepmoat can have independent heating and cooling and lighting in each room. All walls were then built slab to slab, including the glazed partitions which had a bulkhead above. Although acoustics and overall project budget was a large factor in the overall scope of works, it was still important to include an element of glazed partitions to maintain as much natural light for the open plan area as possible.
The kitchen breakout is a real focal point, positioned centrally in order to be easily accessible from both the meeting rooms and work areas. The requirement of a training facility was a late addition to the brief, however, was cleverly accommodated within the space by creating a flexible breakout area which could be reconfigured when required with the use of curtains and flexible furniture to create a training, seminar or town hall space. This meant the breakout area wasn’t reduced to accommodate a training room which would have impacted the day-to-day wellbeing facilities for the teams.
As Keepmoat’s office was directly adjacent to South Central’s manned reception, a traditional reception function was not required. Instead, the team chose to create a small meet & greet area in proximity of the meeting rooms and boardroom. This area also included a sign in station so that guests could be kept track of internally.
The Finished Project
Whilst Keepmoat Yorkshire West does maintain some of the same features as the Doncaster office such as crittall partitioning, the same desking and storage solutions, as well as a similar cellular office spaces, it is safe to say the space definitely maintains its own sense of identity. Design features included a feature archway shaped like the roof of a house to mark the transition between the waiting area and office area whilst also giving a playful nod to the great work that Keepmoat does. This archway frames the banquette seating and feature neon signage at the end of the walkway perfectly, and helps to a fantastic focal point as you enter the office via the central breakout area.
Acoustic baffles and wall treatments were used throughout the scheme, from the green branded angled wall as you enter, to ceiling baffles in the boardroom and above the high collaboration tables. The kitchen features a raft positioned above the island, bespoke open shelving and white tiles with contrasting coloured grouting on the walls and under the island. Feature painted wall colours were used throughout, together with contrasting carpets and lighting to help identify the different work zones. The final touches included added office foliage ranging from shelf planters and pots to hanging plants, and impactful branding throughout the space.
Check out the project video below and see what Keepmoat Homes has to say about their new office space. Don’t forget to click to view full-screen to see all the little details!
Do you have a project that you need help with?
Contact our team today and we will be able to help!
Contact Us