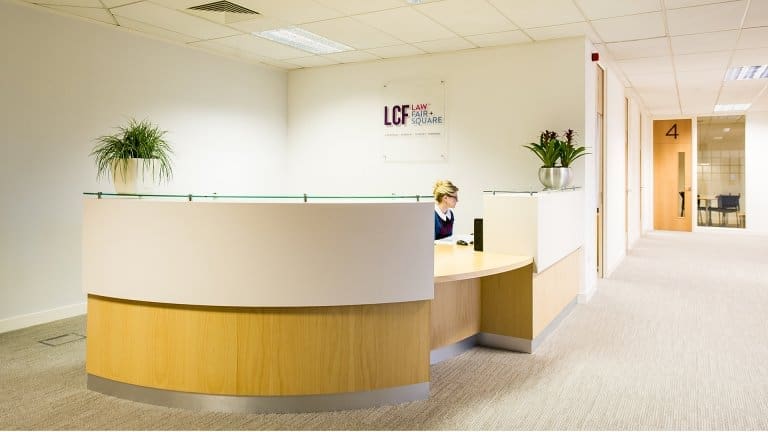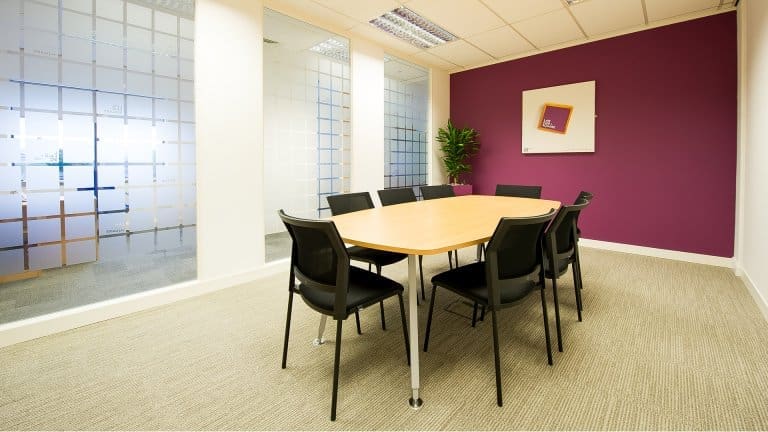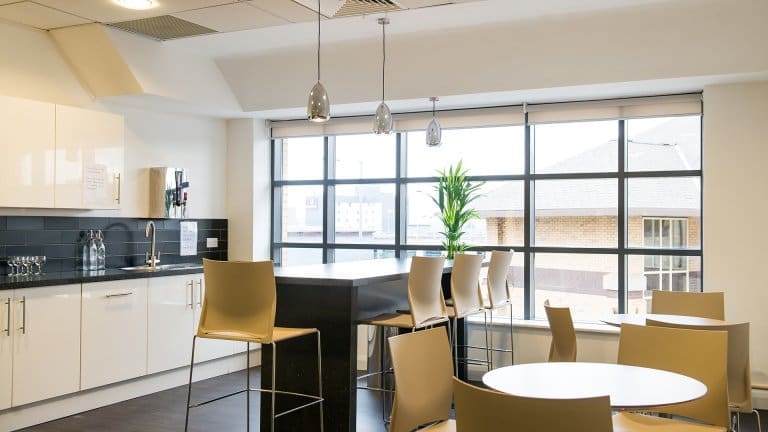LCF Law
LCF Law
The Brief
LCF previously occupied a period building. Due to the nature of the building, the accommodation was very cellular and disjointed. Staff were spread over five floors and internal open plan areas were lacking in natural light. Ben Johnson were asked to complete a workplace analysis involving interviews with key members of staff to understand their working practices. This covered the hard issues regarding meeting room facilities, storage requirements, access to printers and numbers of workstations, but also the soft issues of team communication, noise control, ability to concentrate, collaboration and informal interaction. This analysis allowed us to generate a space requirement for the organisation, which LCF could then use in their search for alternative accommodation. The decision was made to move all the staff into open plan, which would be a big change for them, but which also had benefits. The existing furniture was to be retained so the challenge for Ben Johnson was to supplement this with new items which would create some sense of privacy between workstations. The layout also had to ensure that sufficient quiet areas were provided to ensure staff were able to concentrate when necessary.
The Solution
Supporting the open plan area, a new large staff breakout space was provided to create an informal area for meetings and team collaboration. Dedicated print zones were provided within team areas, supported by a larger, central, post and reprographics area. The reception and meeting rooms were designed to be a self-contained suite, allowing staff to circulate freely within the office while clients were held in the more formal area. The large meeting rooms were designed with movable walls to allow future flexibility of the space for seminar use as and when required.
Working with the Ben Johnson team from a very early stage helped to establish whether we could fit 60 staff into the proposed space, with the required on site storage with client and staff facilities.
The team from Ben Johnson established our needs; met staff; understood the firm’s objectives and budgets and put together the plans. Having signed the lease we commenced the build and fit out. The on-site project manager was a positive assistance as issues arose and the building was delivered on time. The results are superb. Staff and visitors really appreciate the space and the facilities. The premises fit out creates a positive impact and great impression of the business.
Simon Stell
Do you have a project that you need help with?
Contact our team today and we will be able to help!
Contact Us





