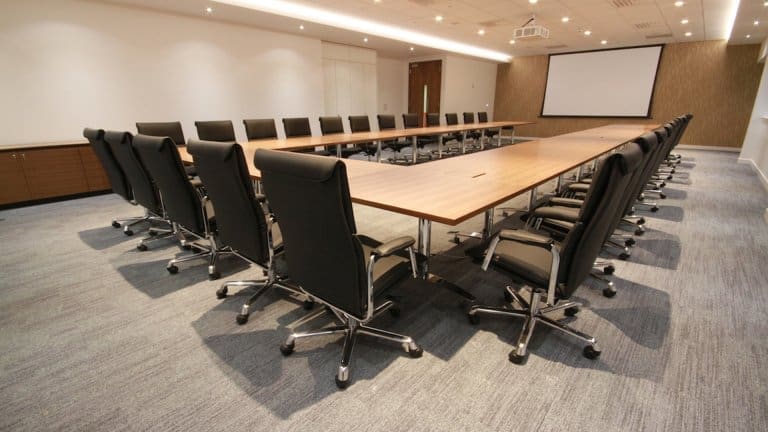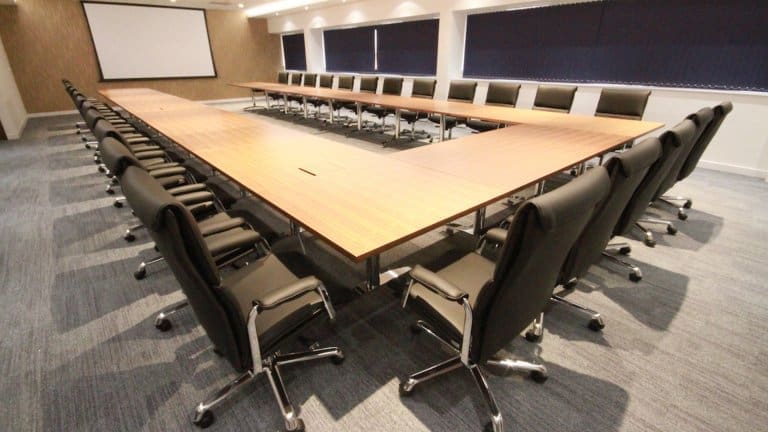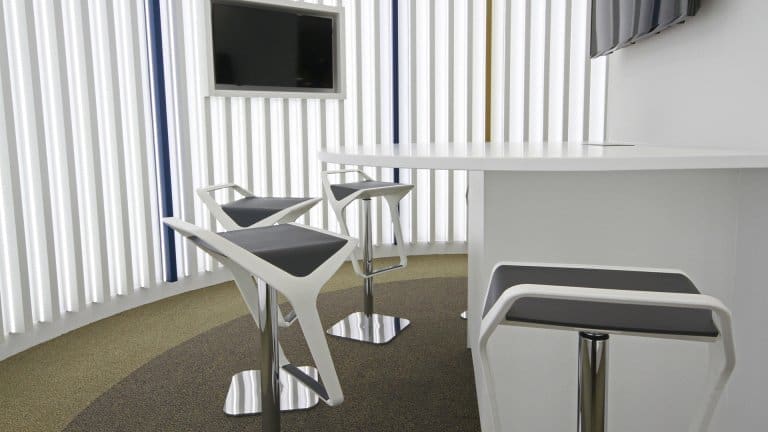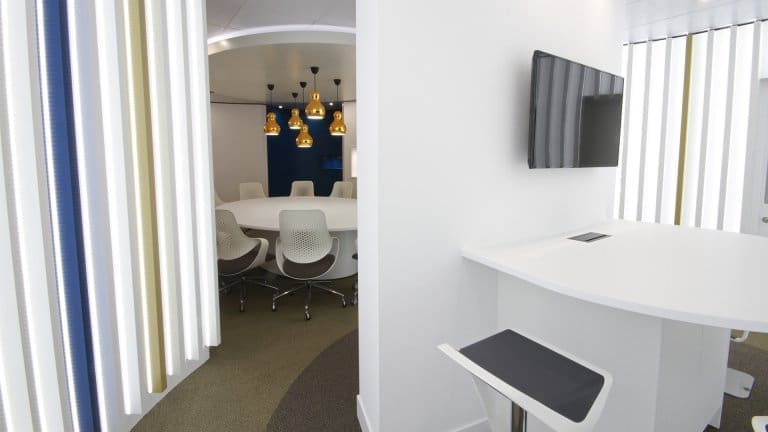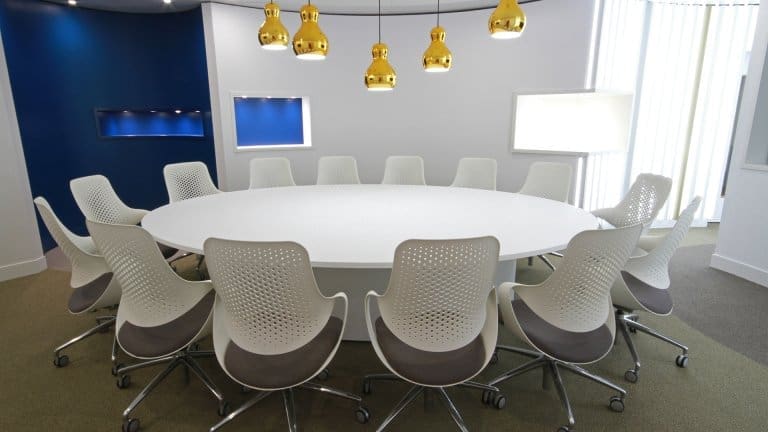Medical Device Manufacturer
Medical Device Manufacturer
The Brief
A leading Medical Device Manufacturer approached us to help them improve their visitor client experience. The centre had very different areas, each requiring a different design approach – Reception, Boardroom and Customer Experience Room. The client required a greeting area which communicated their brand values, but also functioned better than their previous reception, which was looking tired and didn’t give the impression of a modern, fast paced global manufacturer (which they were). The reception area needed to contain storage behind reception but there was no room there. They also needed to improve security and the waiting areas, which needed to seat at least 8. Flow and space was important to them for both security and when staff collect and escort visitors through the space. The client had two meeting rooms that were adequate but they needed a larger space for meetings and training. No further floor space was available though. They also wanted the space to reflect their branding, heritage and high quality products. Additional facilities were required within the area for training sessions. The customer experience room was to be an immersive and interactive space to demonstrate the companies design innovation. Somewhere for visiting surgeons, students and suppliers to experience the latest techniques and discuss R&D. The client wanted a clean clinical feel, with a cutting edge appearance.
The Solution
Reception: The design we proposed aimed to solve the problems outlined – first by relocating the reception desk from under the staircase to create that important storage space behind – areas for paperwork, deliveries and visitor belongings were created. The staircase was also refurbished as it should be a feature, not a hindrance. The other important things in a greeting area are lighting and flooring – both of which were featured in our design and made the reception look lighter and more spacious. We knew branding was important, so we took this into consideration and communicated the brand values through our design, along with displaying logos. Security was also important to the client, so we addressed this by installing secure doors to working areas.
Boardroom: The client needed a larger boardroom, so 2 smaller meeting rooms were converted into one with dual purpose so it could be used flexibly. When one room, it had capacity for 20 with the large bespoke table with in built electrics. When required, it can be reconfigured into an auditorium with seating for 40. When a boardroom it had grand leather seating, and when an auditorium, it used complimentary stackable chairs. Additional finishing touches included blackout blinds, an integrated fridge and AV solutions such as click and share. As well as functioning as requested, we also made the room give a great impression with the use of lighting, wallpaper and feature carpeting.
Customer Experience Room: We created a social yet functional space where formal and collaborative working was encouraged. The design included recessed and integrated display solutions, both physical and digital. Different lighting was used for different functions as well as carpet to zone areas. Furniture was selected to create a hi-tech impression, as well as to function as needed. We continue to work with the client nationally on various design and build schemes.
Do you have a project that you need help with?
Contact our team today and we will be able to help!
Contact Us



