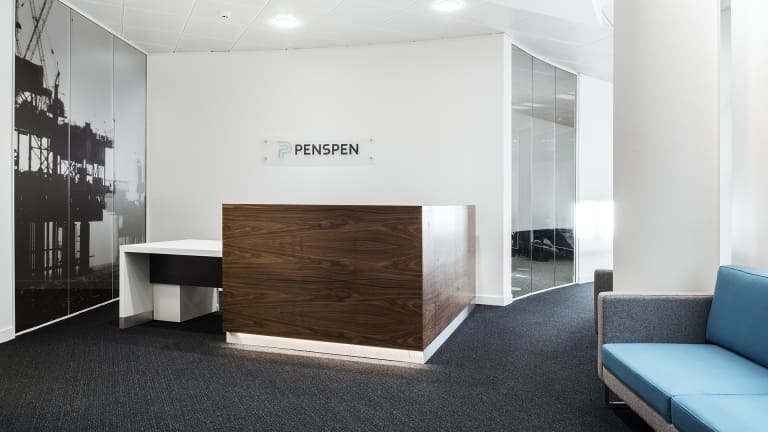Penspen Integrity
Penspen Integrity
The Brief
We have worked with Penspen for many years, delivering design and build projects across the United Kingdom. Below is our case study for Penspen Newcastle Office. When Penspen took the decision to move offices from St Peter’s Wharf they approached Ben Johnson for help. The scheme for the new premises had to reflect a global engineering brand but without being too ostentatious. We were one of three fit out companies who bid for the work on a design and build basis.
The Solution
When planning the space our designer used the integral curve of the building as a feature. The client suite and employee work area were separated by a curved wall, constructed from a mixture of solid and glazed partitioning. This mix broke up the corridor and created a feature which allowed clients a glimpse into “back of house” and the staff a view of the impressive building atrium. Feature carpet and vinyl was used in the open plan and breakout spaces to create interest and distinguish walk areas. The scheme incorporated a mixture of meeting areas, ranging from the higher spec boardroom and training room to the smaller internal meeting rooms and quiet rooms. The meeting provision was further increased by a number of informal open plan furniture pods; ideal for project meetings and non-confidential discussions. The large kitchen and breakout space also doubled up as an additional informal meeting space outside dining hours.
Do you have a project that you need help with?
Contact our team today and we will be able to help!
Contact Us





