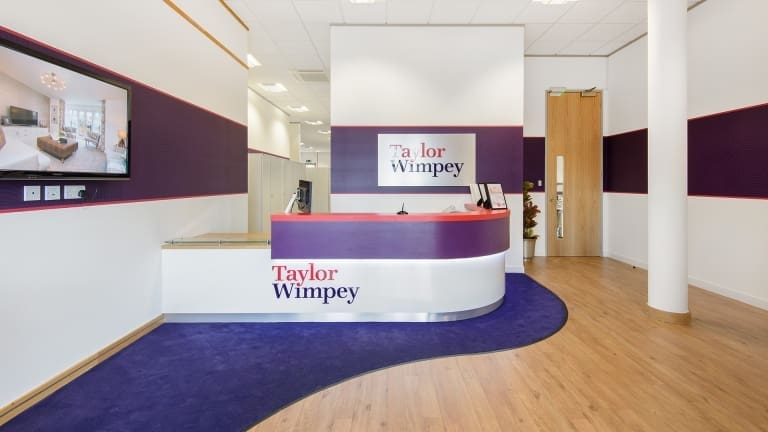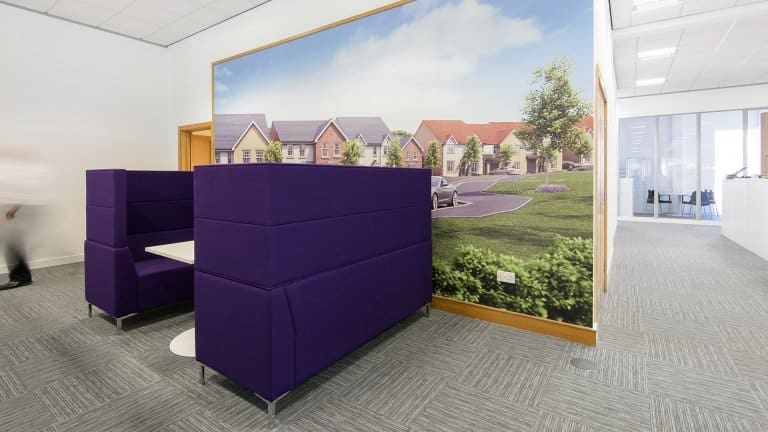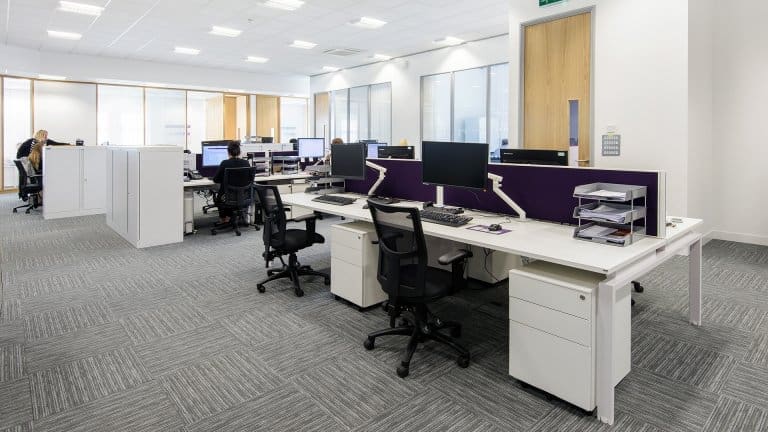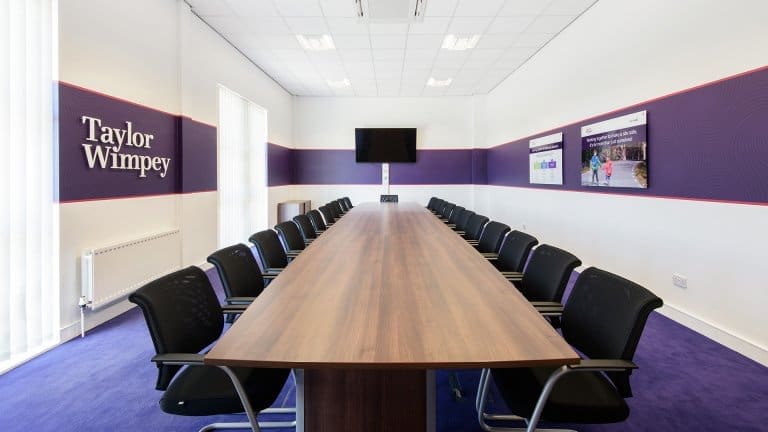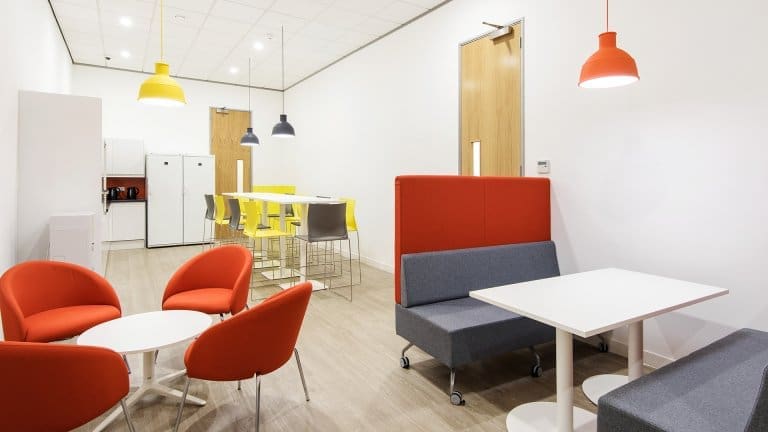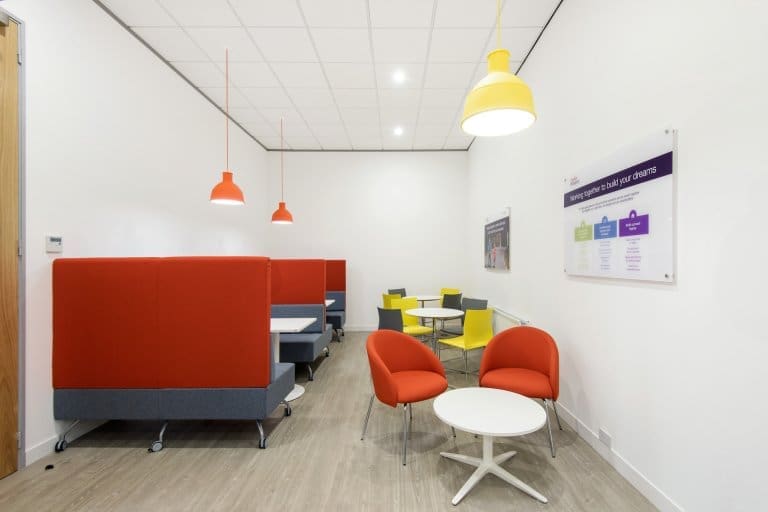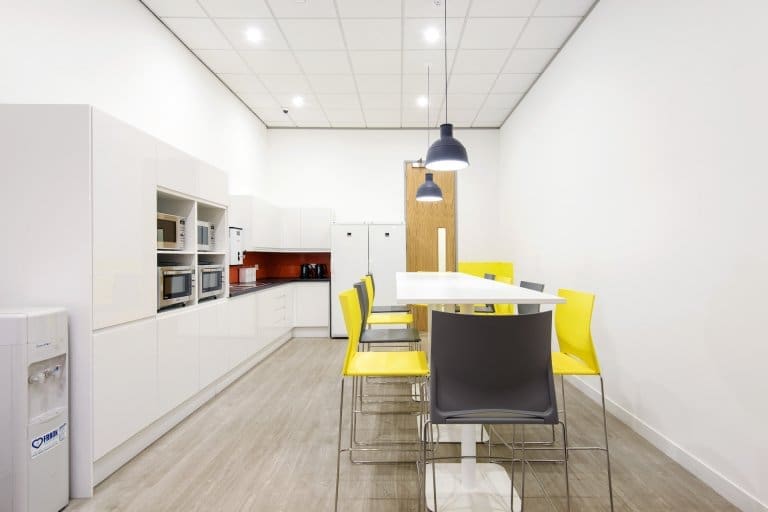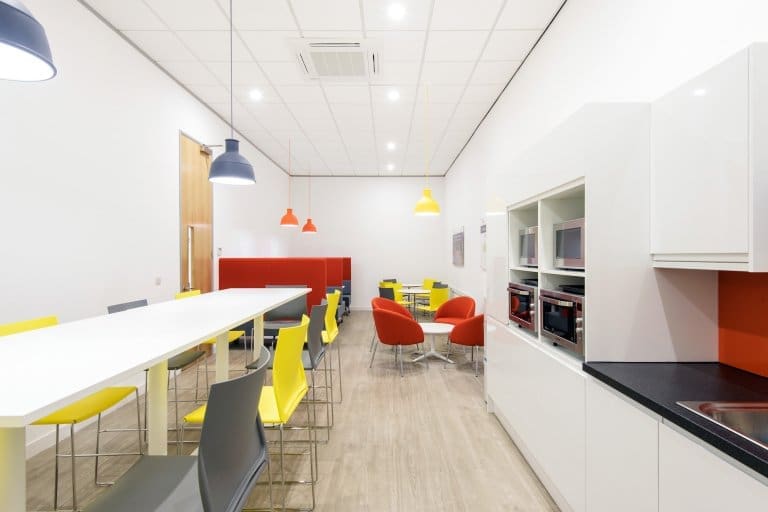Taylor Wimpey
Taylor Wimpey
The Brief
Ben Johnson Interiors were invited by the agent to provide a tender bid, comprising of a design layout proposal along with associated costs for delivering the turnkey project including the supply and installation of furniture. The requirements for the accommodation included; workspace for 70 staff, individual offices, meeting rooms, boardroom, and a kitchen breakout plus storage. Our team worked closely with Knight Frank Newcastle building surveying team and Taylor Wimpey to develop their vision by sharing our knowledge on best practice and product specification. This, combined with site visits to view samples of product helped in; refining the design layout, clarifying the desired look and feel for the space whilst challenging their aspirations, reduced cost and made the best use of the open plan space.
The Solution
On entry visitors are greeted by an impressive tailor made reception desk manufactured in gloss white laminate with a hint of colour within the company brand palette. The brand colours continue in the upholstery of the soft seating and feature flooring. The full height oak doors from reception lead into the open plan office area, which is broken up with contemporary steel storage and high back sofa’s. White was selected for the workstations to give a clean current look and feel combined with a bold coloured fabric screen. The modular boardroom table is an impressive size at over 7.5 metres in length, seating 24 people, finished in walnut MFC. The main feature of the design includes a modern breakout kitchen area with a mixture of booth, low soft seating, dining and high dining options for staff as well as quirky design features such as rubber moulded pendants which adds to the personality of the space.
Do you have a project that you need help with?
Contact our team today and we will be able to help!
Contact Us