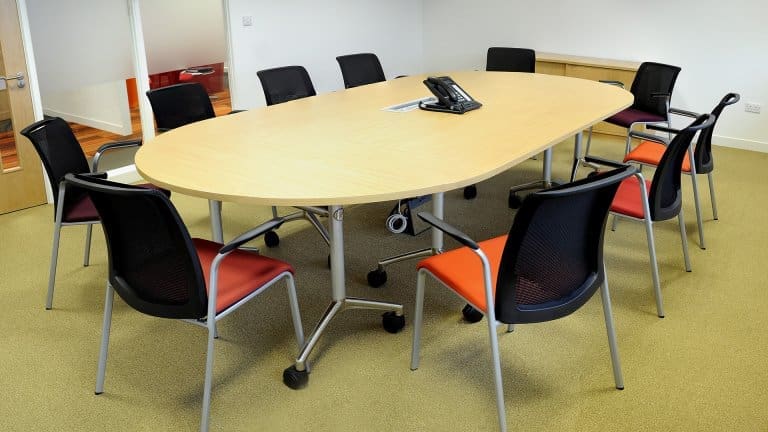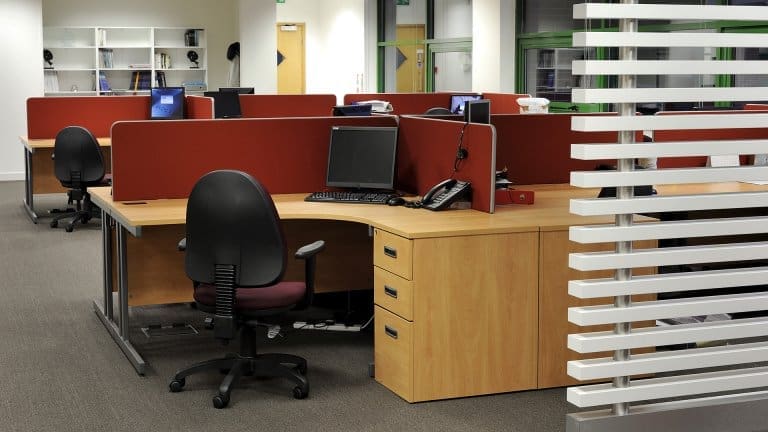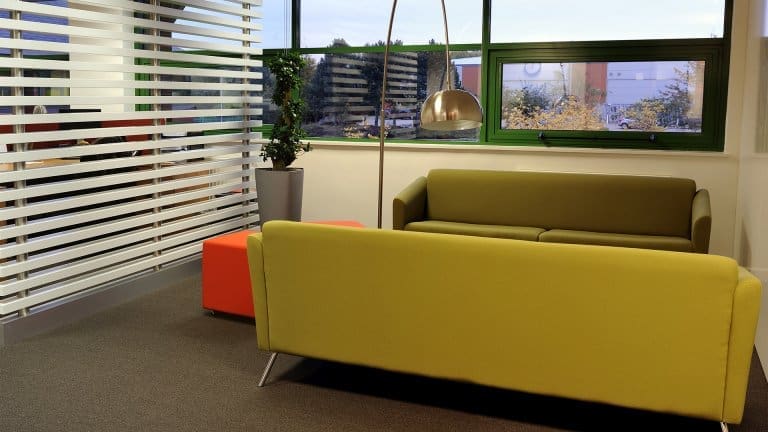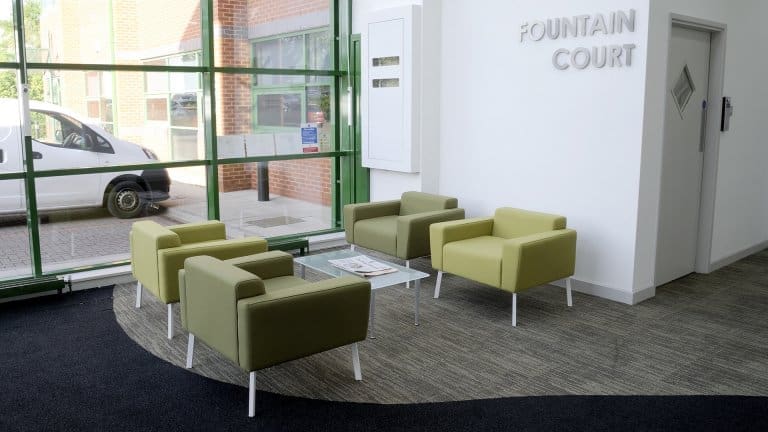TP Orthodontics
TP Orthodontics
The Brief
TP Orthodontics has taken a leadership role in the advancement of orthodontics worldwide, providing information and education to university students and established practitioners alike, but also provide over 15,000 products in over 50 countries.
When TP Orthodontics acquired their building at Fountain House, Morley, Leeds, they appointed Ben Johnson to complete a phased refurbishment of their office areas, warehouse and building core.
As 30% of the building was sub-let, the design had to be neutral enough to meet the requirements of TP Orthodontics and their existing tenants whilst attracting future tenants. The project involved full strip out of all areas, new ceilings, lighting, carpets, decoration, feature joinery, signage and furniture. The challenges of the project were the phasing, as the building was occupied by multiple tenants. Ben Johnson developed a flexible programme of weekends and out of hours working to limit the disruption to all parties. As with previous phases the process was project managed by appointed client-agent Knight Frank, and delivered on time and within budget.
The Solution
The refurbishment was completed in several phases, beginning with the warehouse operations which were relocated to a ground floor wing providing better access for deliveries and freeing up the 1st floor office space.
The 1st Floor office refurb was phased per wing. The formal meeting rooms and private offices were consolidated into the west wing, enabling the open plan teams to be housed together in the east wing to encourage collaboration. Informal meeting spaces and quiet rooms were dotted across the wings, and a central kitchen/breakout area was created to give staff a space to have a restful break from their desk.
Within the TPO design, an autumnal colour palette was used to create a warm & welcoming impression to visitors and staff alike, without it becoming too corporate. Once the TPO warehouse and office areas were refurbished, we moved onto refurbishing the core areas. The project involved upgrading the shared central core and reception area across both floors, including corridors and staircases. The colour palette was more neutral as it needed to meet the requirements of multiple tenants.
Do you have a project that you need help with?
Contact our team today and we will be able to help!
Contact Us









