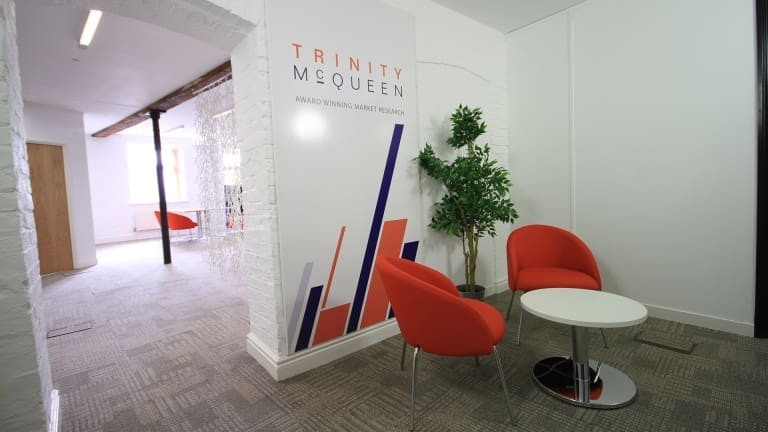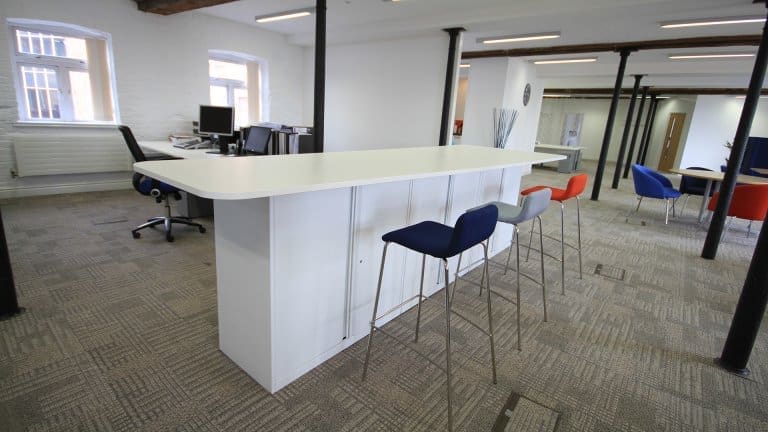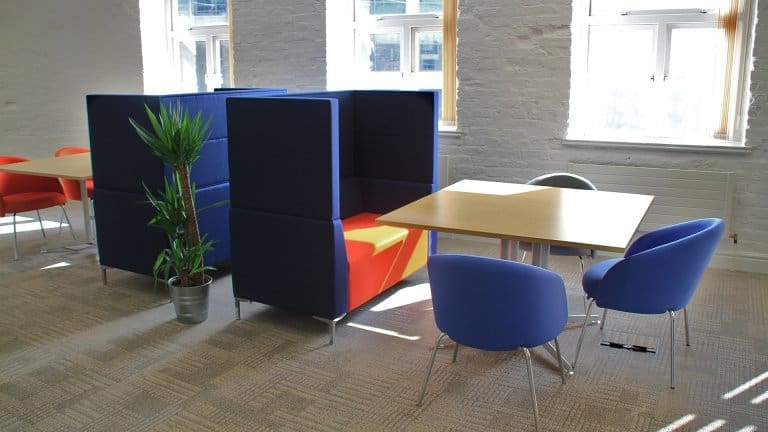Trinity McQueen
Trinity McQueen
The Brief
Trinity McQueen selected Ben Johnson Interiors to assist with their office move from the outskirts of Leeds to the city centre at Victoria Wharf. The brief was to create a fun yet relatively corporate environment for approx. 35 staff compromising an open plan work space, kitchen and meeting rooms. We worked closely with Trinity McQueen to help them meet their office aspirations within a tight budget. As a listed building Victoria Wharf came with many features and challenges including exposed steel beams, plaster board ceiling with suspended lighting and no raised floor. Running services through the building was also a key challenge. Floor boards had been over-boarded creating fixed floor box positions and the narrow ceiling void made adapting the suspended lighting to the cellular space more complex.
The Solution
With our extensive listed building experience (see our Box Clever and Anaplan case studies) we explored a number of ways to run services through the building without resorting to perimeter trunking which the client felt would spoil the aesthetic of the office. Care was taken to design the layout around the existing floor box positions, moving as few as possible. Solid partitioning was used throughout as acoustics and confidentiality was a factor with vision panels incorporated within the doors. Solid walls were taped and filled to provide areas for wall graphics and branding. Quirky suspended screening was also used to break up the open plan and breakout areas. The finishing touches in the breakout areas included a number of high back sofas and a central storage island with stools for impromptu meetings, all in the Trinity McQueen’s corporate colours.
Do you have a project that you need help with?
Contact our team today and we will be able to help!
Contact Us





