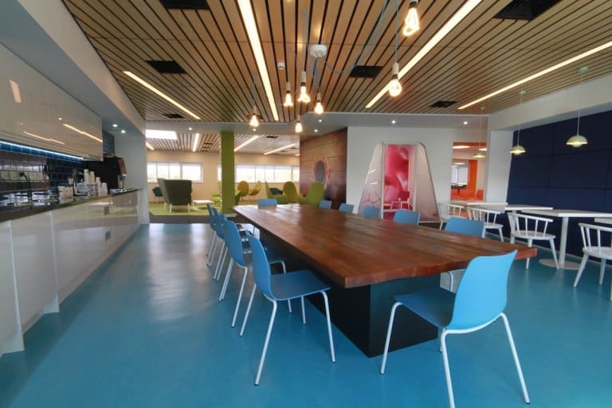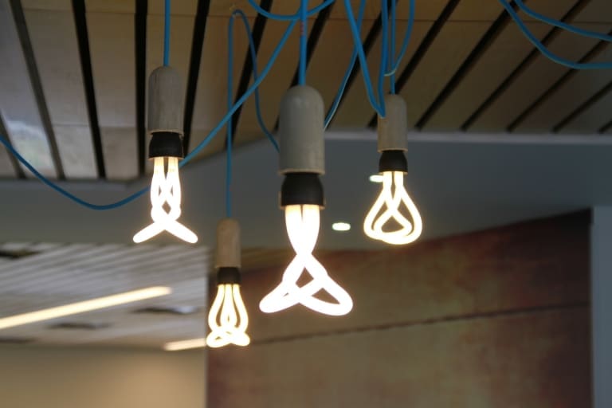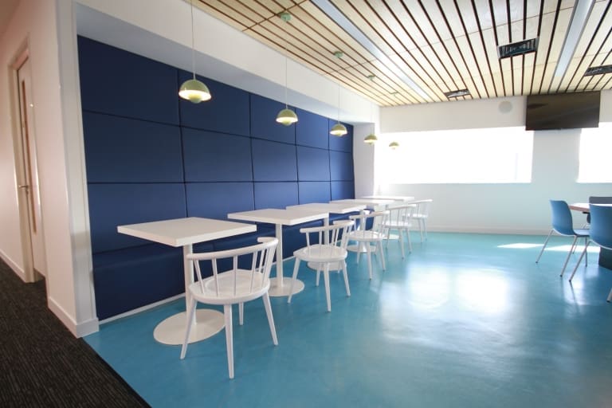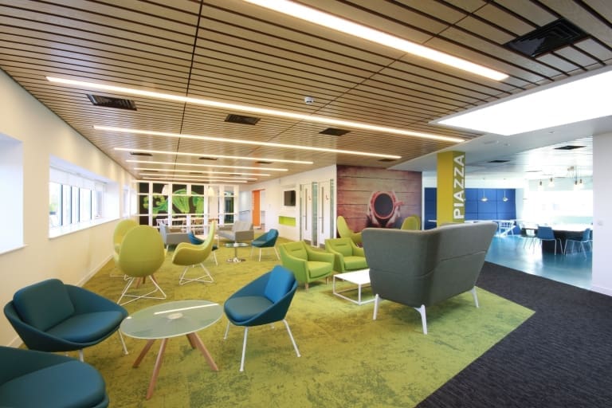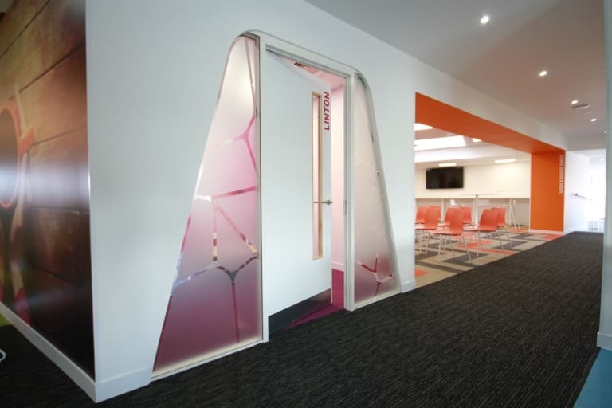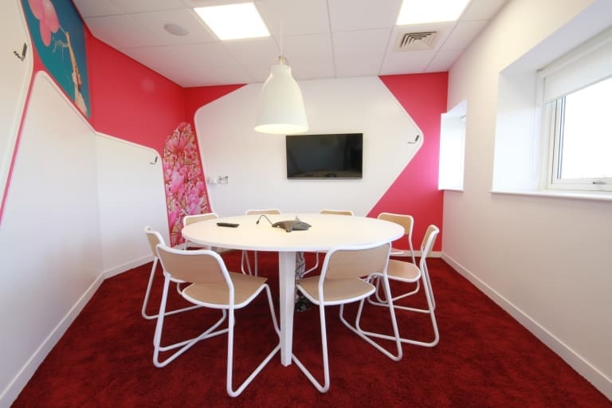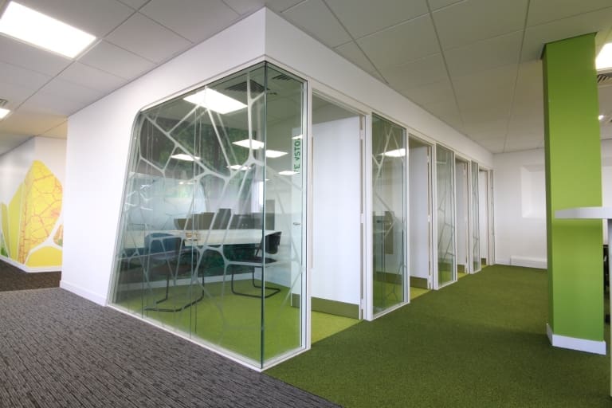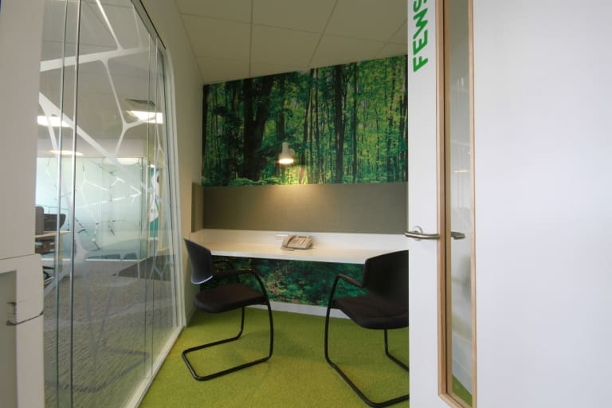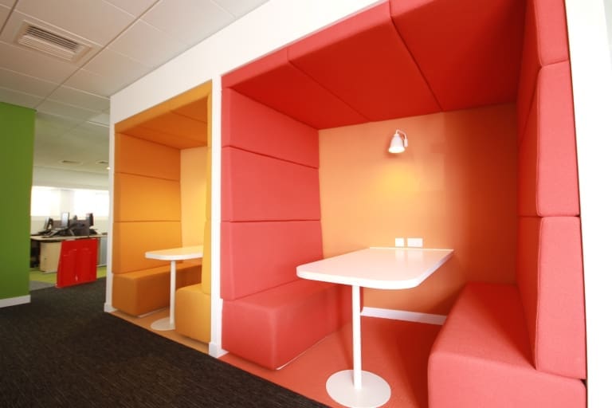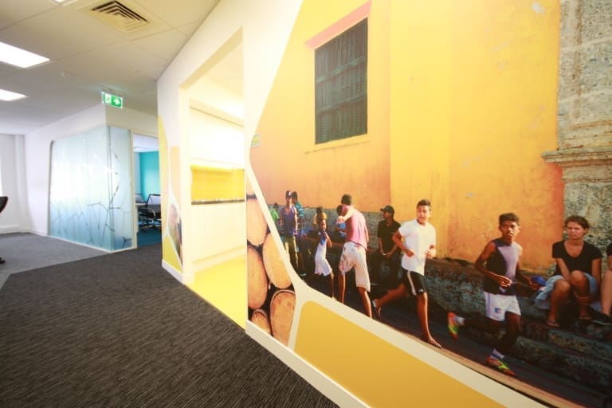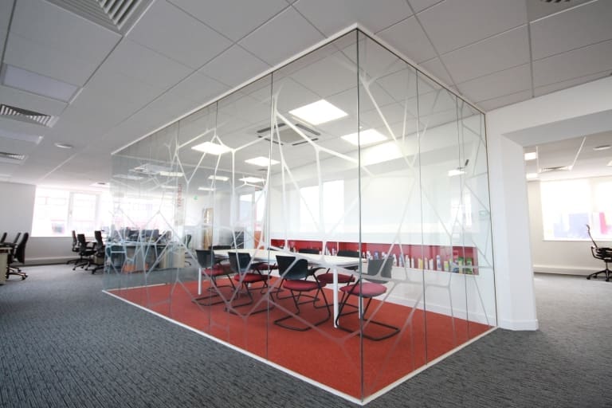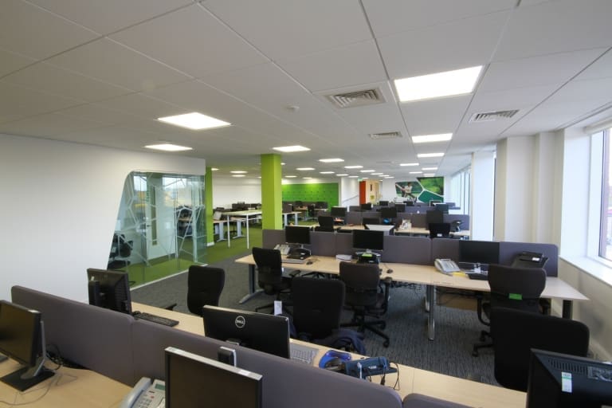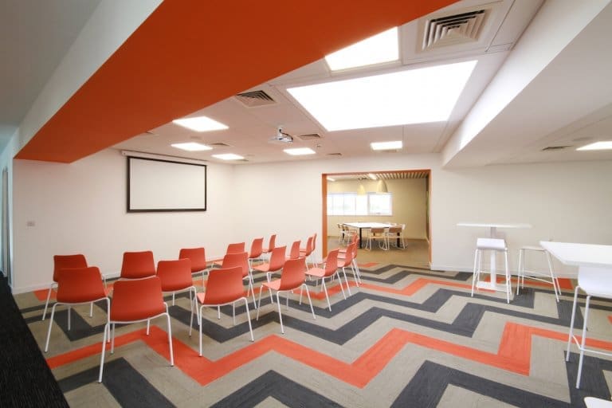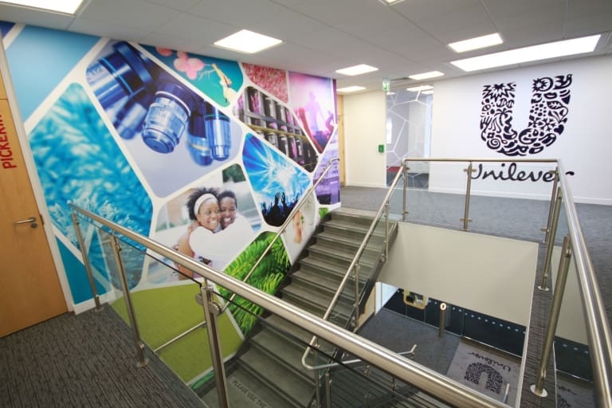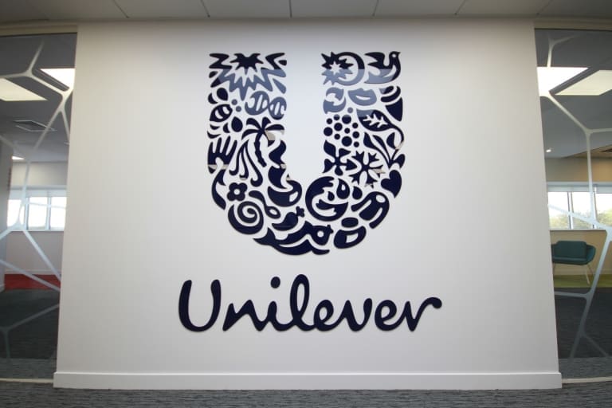Unilever Aladdin Office Accommodation
Unilever Aladdin Office Accommodation
The Brief
The aim of Project ‘Aladdin’ was to create an office environment which truly reflects a dynamic R&D organisation and allows its users to embrace agile working. There were two buildings which both provided office accommodation, research laboratories and a consumer area – all of which had been expanded and developed as the business requirements changed. Project ‘Aladdin’ gave the client the opportunity to approach the design for the R&D office building for the first time. Crucially, a connecting bridge between the two buildings was to be installed to improve connectivity and collaboration between the two buildings.
The Solution
In re-designing the buildings, Ben Johnson had to guarantee business continuity for the 200 people that worked across both buildings. The refurbishment works therefore had to be carried out in phases to maintain business continuity. The scope of works included ceilings, partitions, decorations/graphics, floor finishes, furniture and extensive bespoke joinery. Unilever maintained strict health & safety requirements on site that had to be adhered to at all times, and the project was completed on time and within budget.
Phase 1 – Customer experience Centre: The client felt the consumer experience had to be improved. Consumers are now able to enter through the ‘front door’ to reinforce the key value that the consumer is at the heart of everything Unilever does. The design required two very different solutions for the interior. Consumer testing facilities had to be very clinical providing a controlled environment for product testing, whilst the other “review” facility had to be very homely, providing a relaxed environment for consumers to come together and discuss their findings.
Phase 2 – Research Laboratories: Ben Johnson are specialist in lab design and installation, but due to the confidential nature of the space we are unable to share any photos.
Phase 3 – Office Accommodation: To meet the demands of increased home working and global visitors, the decision was taken to adopt agile working and activity-based work-settings. Three types of settings were provided in the shape of ‘focus’ for people working on their own; ‘collaboration’ where teams work together and ‘Vitality’ areas which included kitchen and breakout areas, with lockers for personal belongings. The ratio of floor area allocated to each of these three work-setting types was critical.
Do you have a project that you need help with?
Contact our team today and we will be able to help!
Contact Us