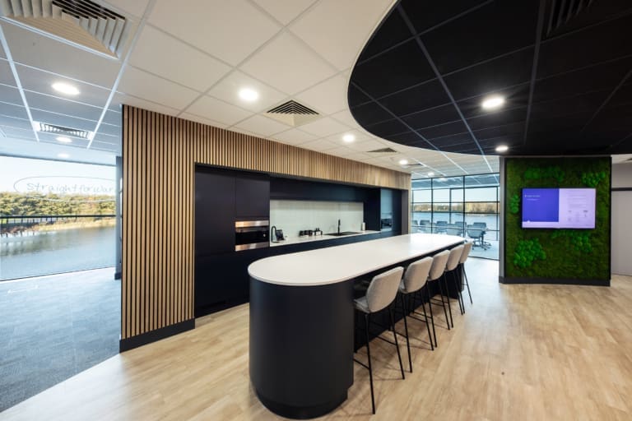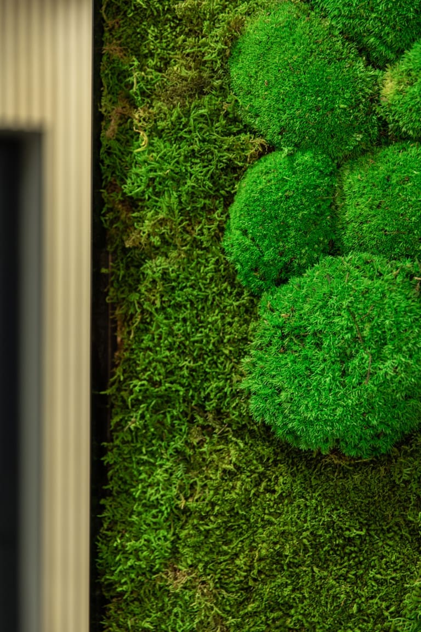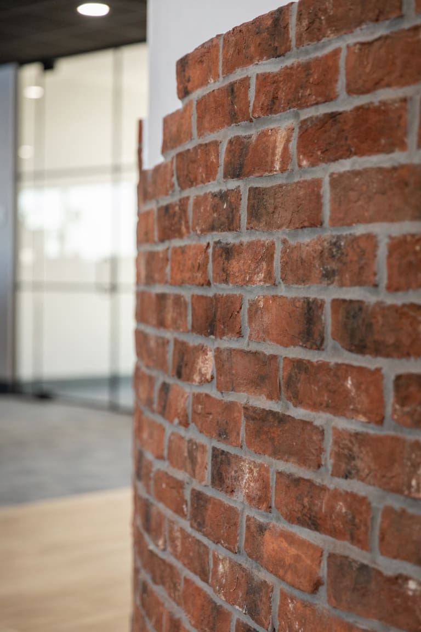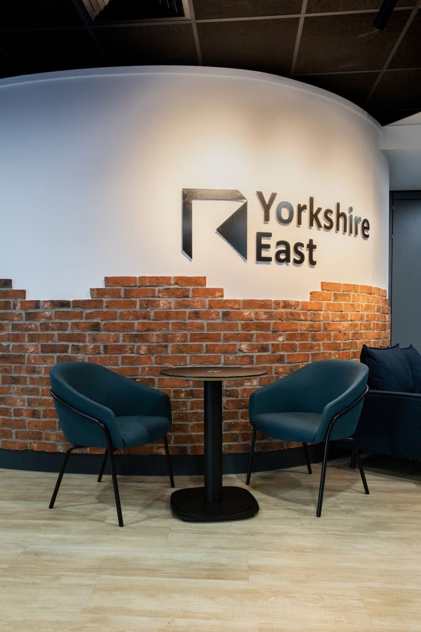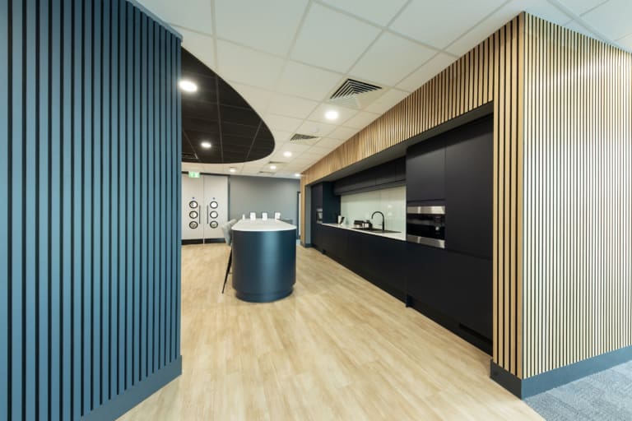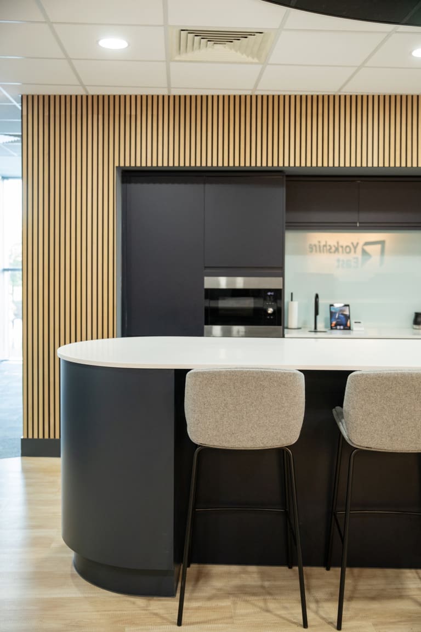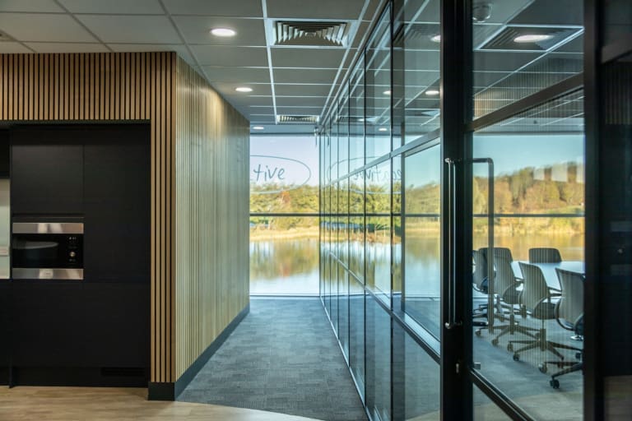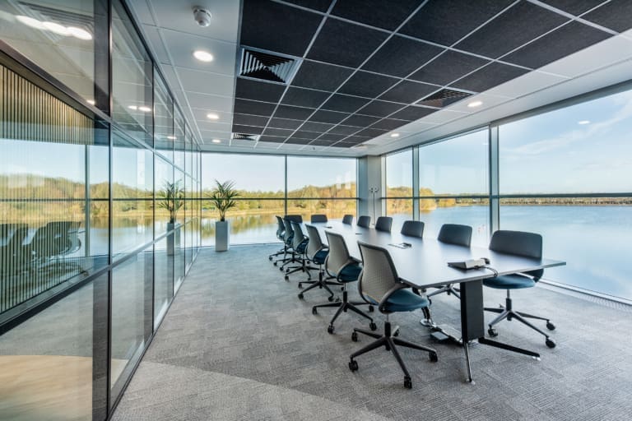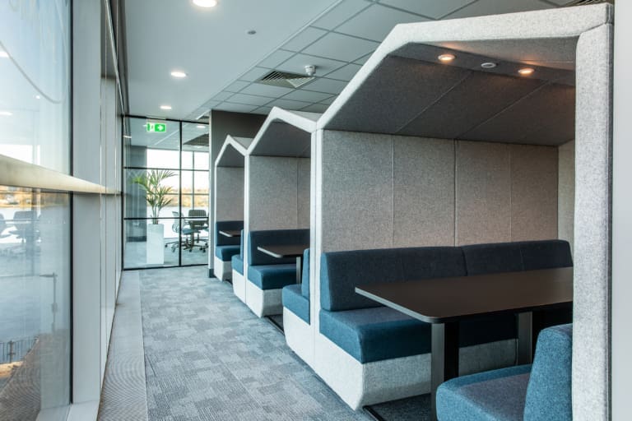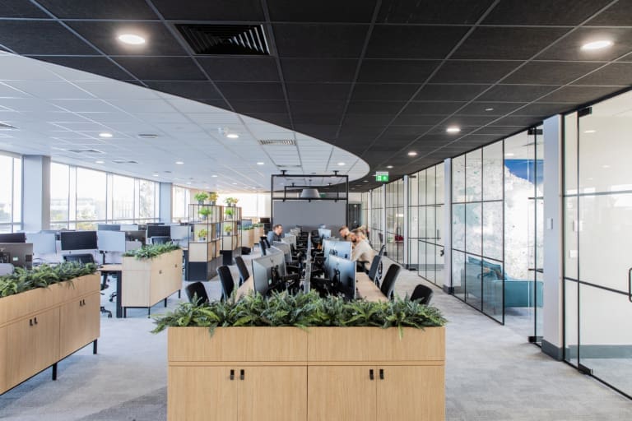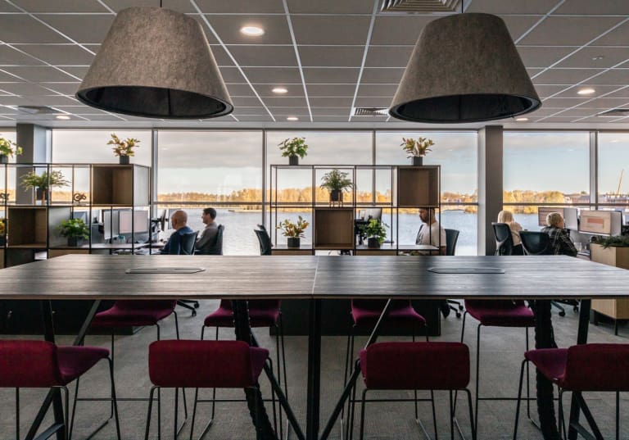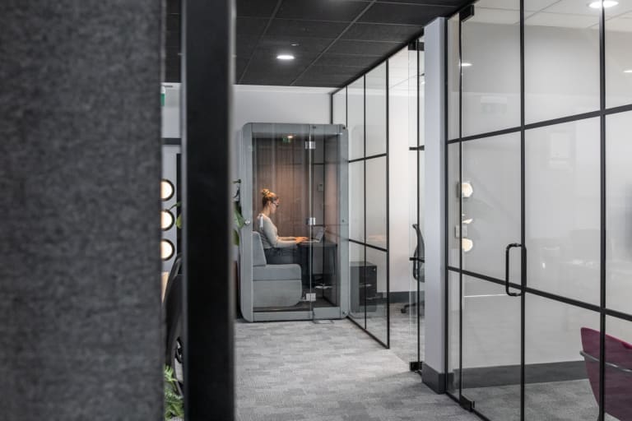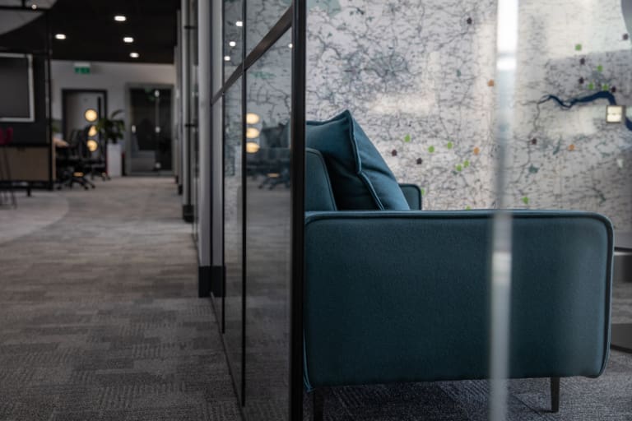Keepmoat Homes Doncaster
Keepmoat Homes Doncaster
The Brief
Ben Johnson Interiors won the tender to complete this project for Keepmoat Homes following big changes for the business internally. A shift towards hybrid working and hot-desking meant a shakeup of the existing space was essential. There was a clear look and feel established which did complement the brand nicely but they needed our help to make the best use of the space and refine their ideas further.
Sound transfer was an issue for Keepmoat, with room-to-room noise pollution a common complaint due to the cellular nature of offices and meeting rooms. Overall, the space was a little tired and dated and the brand was keen to update this to reflect their own passion for modern, stylish design within the homes they build.
The Solution
Working with our design partner, This Is Interiors, we did a deep dive into the objectives that Keepmoat Homes were seeking to achieve, along with a better understanding of the issues that they had with the current space.
Sorting out their acoustics headache was a priority, ensuring that sound transfer between meeting rooms and cellular offices was minimised as much as possible, as well as introducing more acoustic pods/booths and phone booths across the space to provide a variety of options for one-to-one meetings and calls. These solutions were also handy in helping us inject texture and colour into the space, pulling out the colours and essence of the Keepmoat Homes brand but in a grown-up way that doesn’t feel forced or rely too heavily on signage or wall insignia.
Through clever use of modular systems, we divided areas such as the kitchen and booths away from the main office space, using off-the-shelf office furniture solutions but updating them to make them look bespoke, thus saving time and money for the client. In addition, we used screens and various end-pieces to soften areas where there were lots of desks and provided a unique take on a defined walkway across the floor by painting the ceiling in black and white with a curved sweep to indicate the flow.
The Keepmoat Homes offices are blessed with lots of natural light and we wanted to make the best use of that, so areas aren’t partitioned in a way that interferes with a natural light flow. We also wanted to bring the outside in, so we used biophilic design throughout to keep things natural.
The Finished Project
The newly-completed first floor is a stylish, grown-up space that reflects how the staff at Keepmoat Homes do their best work, with a variety of spaces designed to encourage collaboration, productivity and independent work. The Keepmoat Homes brand colours are represented throughout the space but in a subtle, natural way and their acoustics woes are a thing of the past.
The floor was refurbished in two phases to help Keepmoat minimise the disruption to the team, with a mixture of home working and the use of space on the 1st floor.
Check out the project video below – don’t forget to click to view full-screen to see all the little details!
Do you have a project that you need help with?
Contact our team today and we will be able to help!
Contact Us