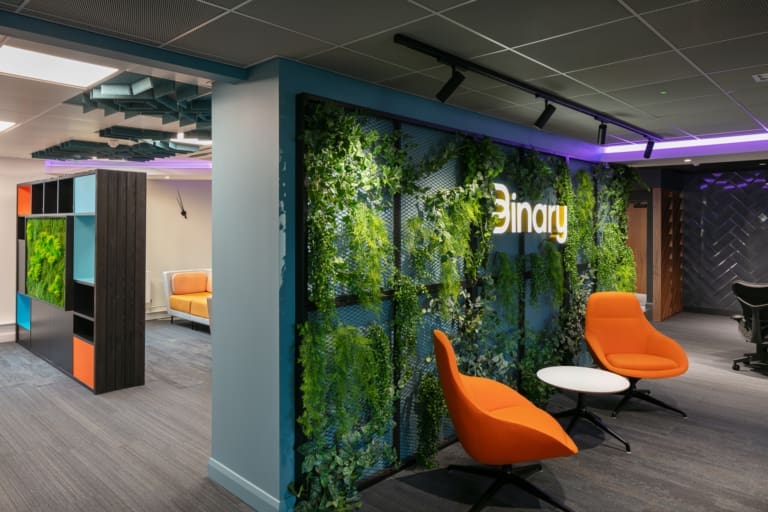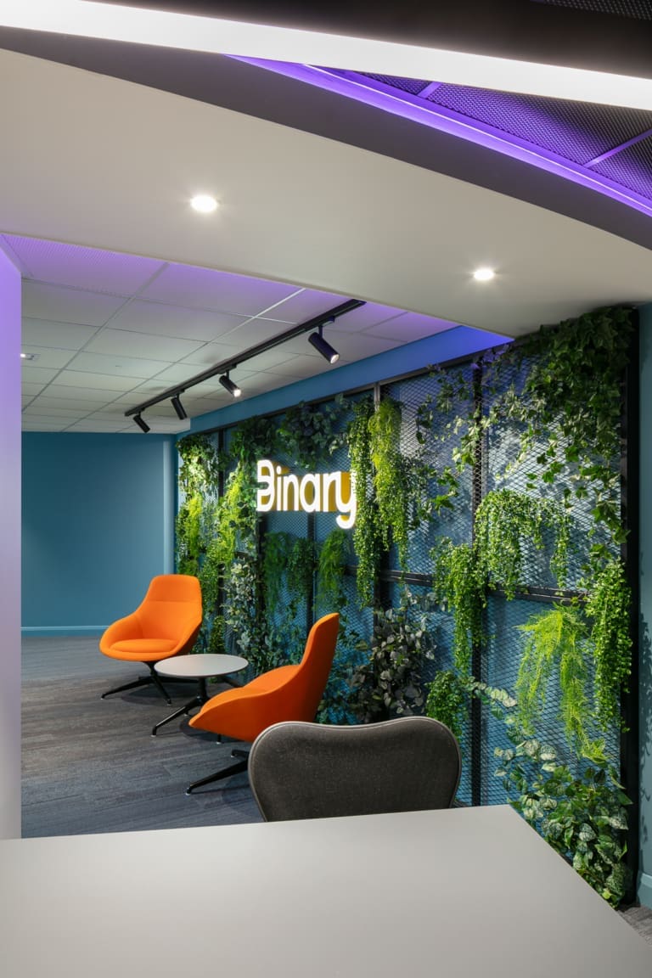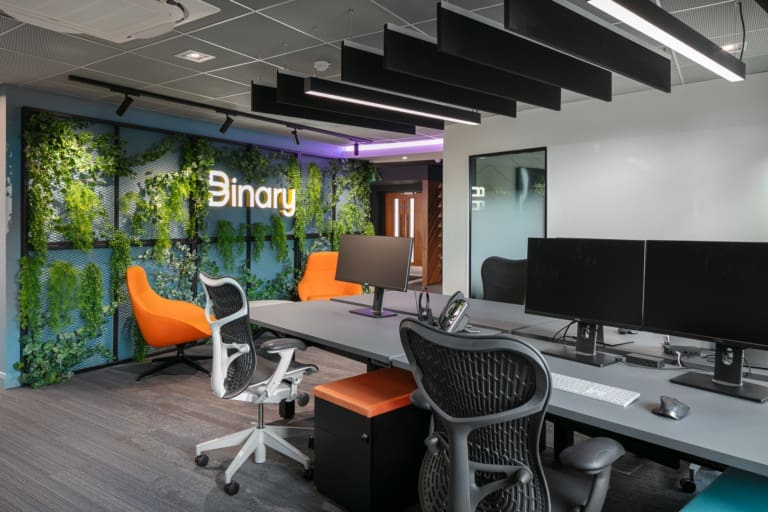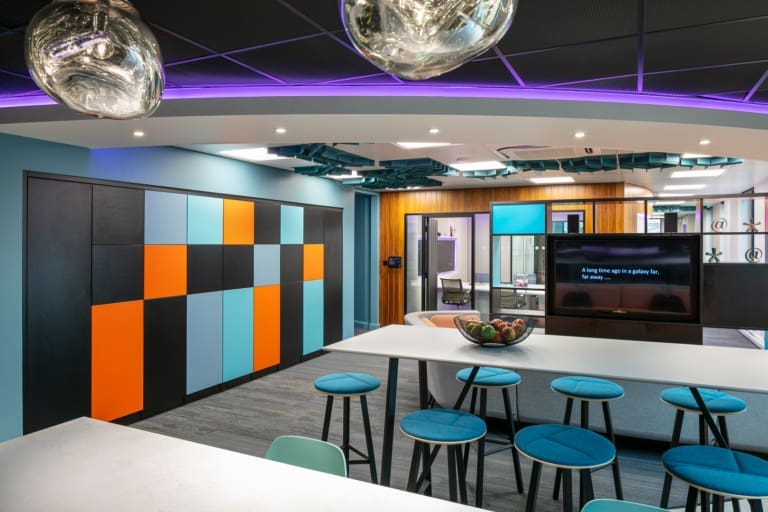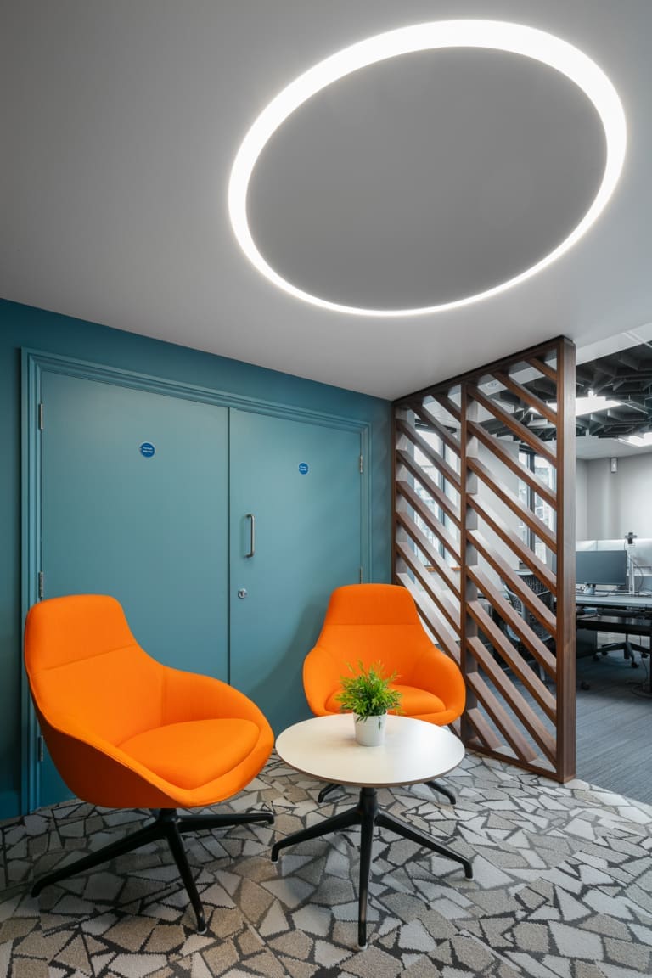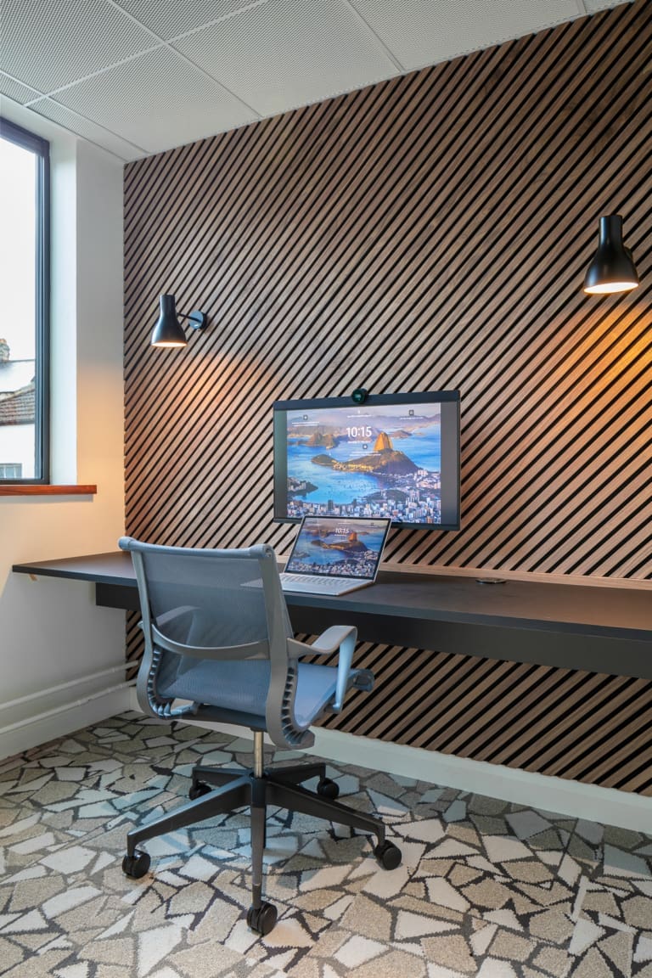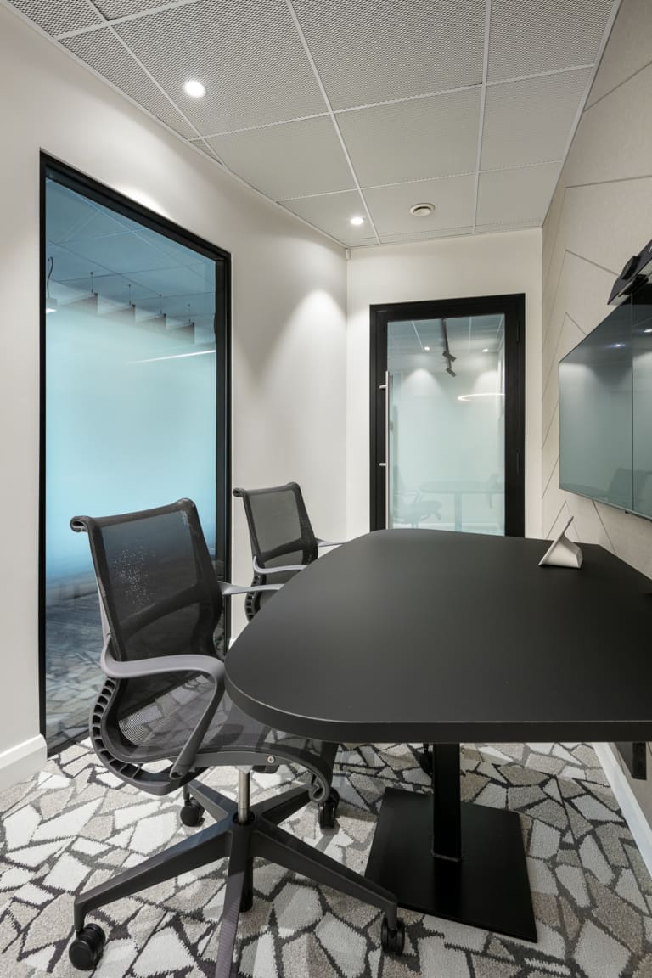Binary
Binary
The Brief
Binary is an existing client of Ben Johnson Interiors, we first completed their office design back in 2017, located at Victoria Avenue in Harrogate. Due to business growth and expansion post pandemic, Binary were keen to take on additional office space to support the changes in work practices. When the adjoining space to their existing office became available, they quickly took the opportunity to combine this space with their existing office, taking over the whole of the first floor. The original office design was completed to a very high standard, so it was important to the team that as much of the original fit-out as possible was retained.
The Solution
Working in collaboration with BlueSky Design, we got to work designing and transforming the extended workspace.
The growth of the business meant that Binary had seen a natural change to working patterns and office requirements, these had created the need for additional workstations, quiet rooms, private spaces for teams calls and collaboration spaces. As part of the office refurbishment project, our team installed an open plan desk area to support collaborative working, as well as new meeting rooms with double glazed doors to improve acoustic levels and reduce sound transfer. All partitions for the new quiet rooms were clad with timber and felt panels and the management and meeting rooms were fitted with feature grooved panels, all of which combined help with the acoustic levels across the workspace. Whilst collaborative working areas were important to the team, sound management was just as important in the open plan areas, therefore, feature acoustic ceiling tiles were included within the existing grid over the noisiest areas of the office, and acoustic fins were positioned over the desks in the quieter side of the office.
To make the best use out of the office space, we knocked through the adjoining unit in key areas, and therefore some strip out of the new space was necessary before we could install all new M&E required in the expanded office area. The fitout works also included feature ceilings and lighting, feature joinery items such as the custom av unit which was repositioned, new flooring throughout, the installation of smart lockers into an existing recess and an alcove, which was created where the walls were knocked through- this became a cosy seating area. The original reception ceiling bulkhead was retained and extended, providing a consistent feature which links the existing and new space. This bulkhead contains feature colour-changing LED lighting, allowing Binary to change look and feel of the office on a day-to-day basis.
Binary required a larger breakout area and tea point expansion, our fitout team installed bespoke kitchen units and new worktops; however, the original kitchen shelving and lighting feature was retained. The original wall panelling was also extended to match the new extended worktop. We retained the existing colour palette of the kitchen design but added in some fresh new colours as part of the new scheme.
Due to the expansion of the workspace, our furniture team were also involved in the process, advising Binary on new furniture in line with their existing. We worked closely with the client, and they were actively involved in the furniture selection. Working with our trusted suppliers, we supplied new height adjustable desktops along with a couple of banks of new desking, some additional breakout space furniture to complement the existing breakout furniture. The existing curved sofa was reupholstered by the manufacturer, giving it a new lease of life. The executive furniture was a high specification, and in line with the rest of the office. Our team did however have an initial set back as we had to change the desk specification for one of the offices due to weight restrictions.
The Finished Project
During the office refurbishment for Binary, our team had to overcome the challenge of working to minimal disruption as the space was still in occupation whilst we completed the works. Despite this, our project team worked very closely with Binary and the office refurbishment was completed to a high specification in line with our client requirements. The new office design has transformed and modernised the whole space, with upgraded works such as the lighting control system, which has really brought a new feel to the office. Binary now have more space to support their growth and working practices and upon entering the space, you are greeted with a neon sign and green wall, giving off those all-important first impressions. It was a pleasure to work with Binary again on their exciting new office design!
Do you have a project that you need help with?
Contact our team today and we will be able to help!
Contact Us