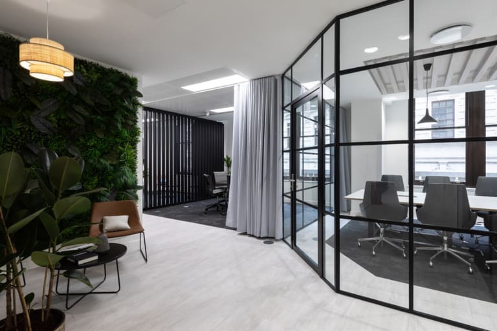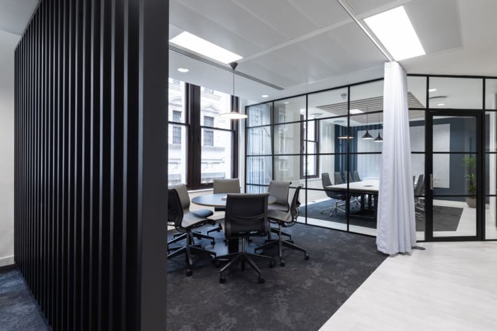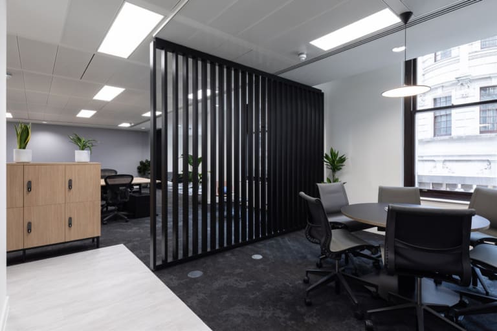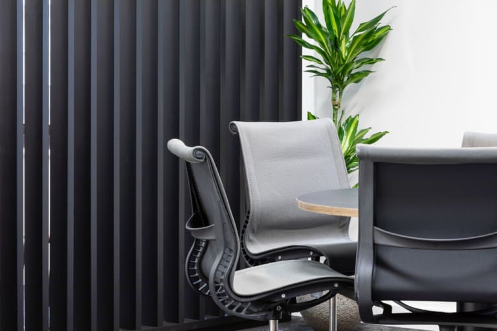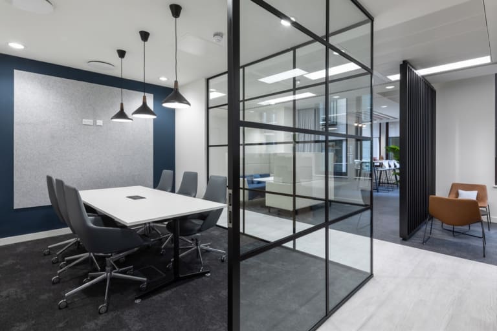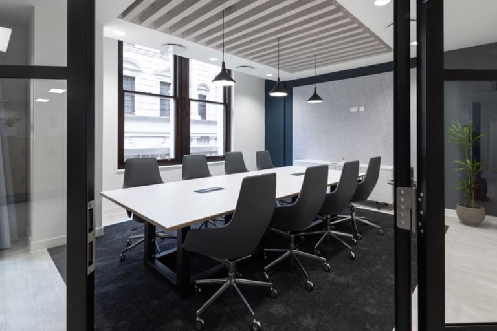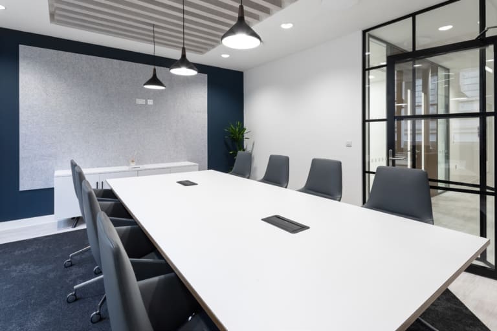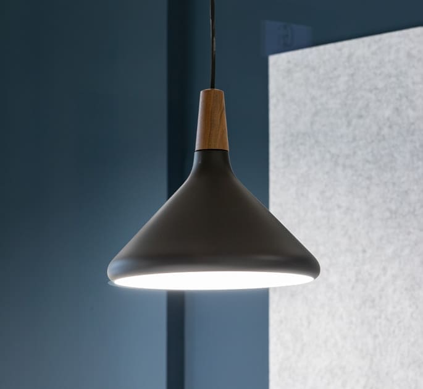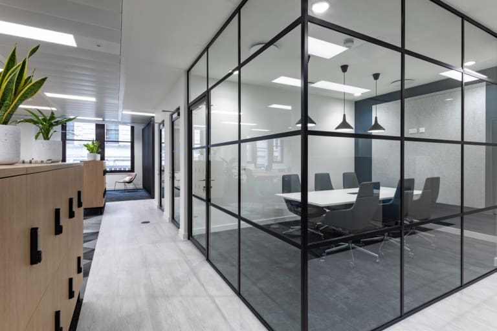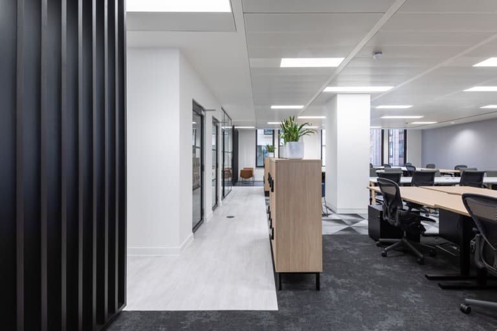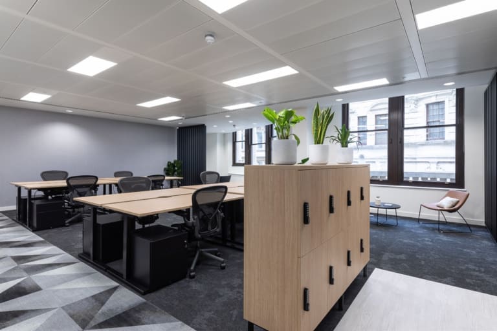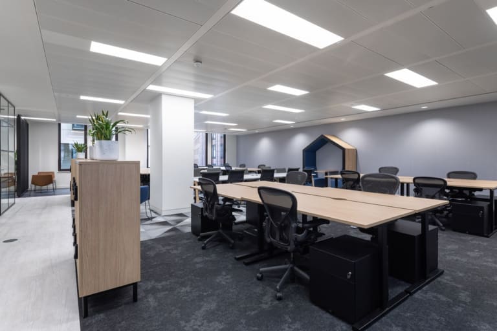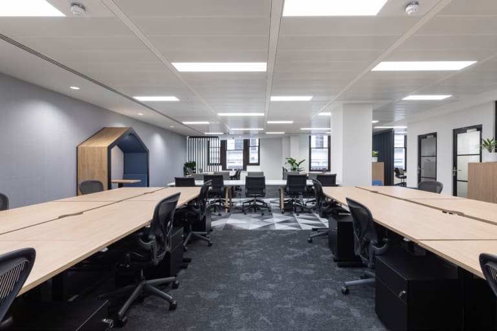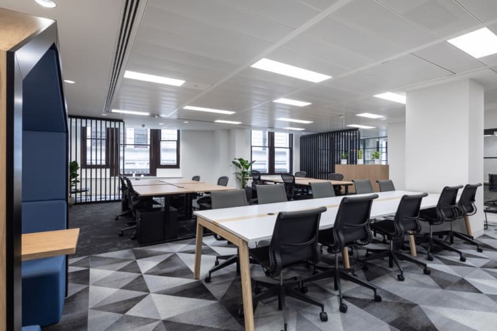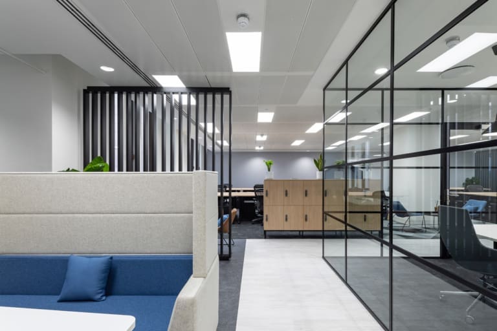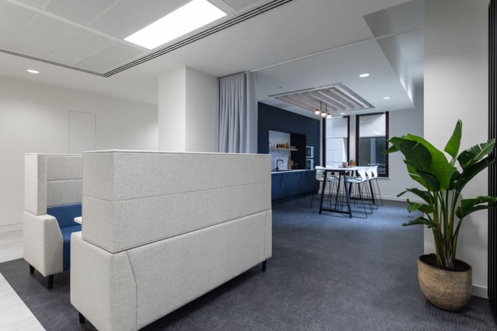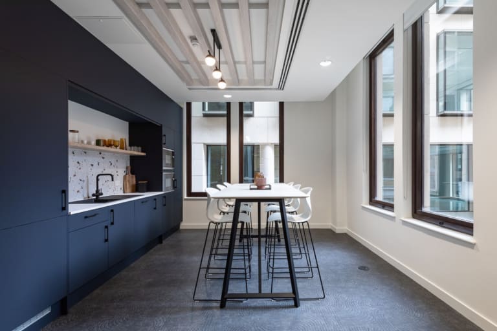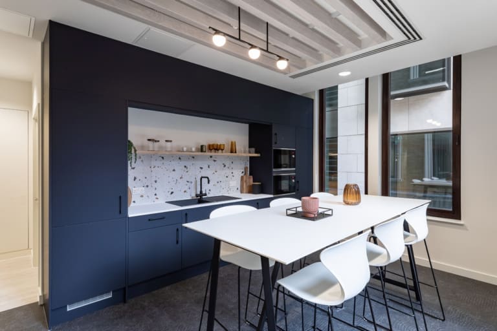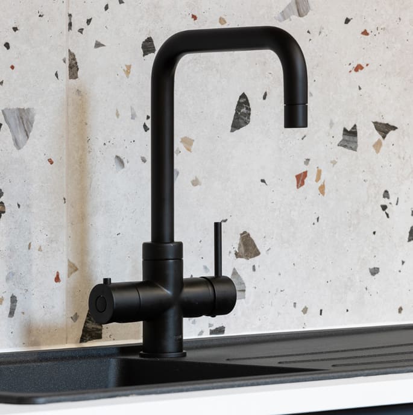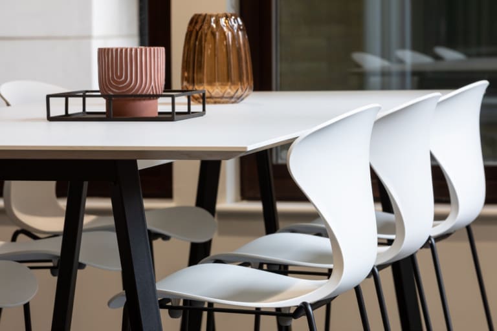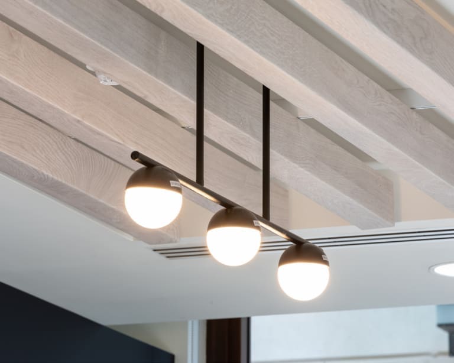Dixon House
Dixon House
The Brief
Ben Johnson Interiors were approached by an asset management company in London, who had a property that they were struggling to let. Their agents were recommending the landlord complete a CAT A Plus fit-out, where the space would be fitted and furnished to a high standard in order to compete with the highly competitive London property market.
The increasingly popular trend of CAT A Plus ‘plug and play’ offices offers speed and convenience for tenants, especially with such a long lead time on fit-out and furniture currently. It also serves to attract employees back to the office with a more agile and design-driven space, but at an affordable price for the employer, as the fit-out and furnishings are covered within the lease.
The Solution
We appointed our partners Bowman Riley to work with us as lead designers on the project and, through a series of design meetings with the client and agents marketing the suite, we then developed an agile office scheme that was flexible enough to attract a wide range of tenants.
The finished scheme needed to appeal to a broad spectrum of occupiers and offer the ability to easily customise the space.
The Finished Project
Talk about the glossy finishing touches! The completed workplace included a snazzy new meet and greet area, with space for the tenant to add their own branding when they take up the lease, and a glazed boardroom to maintain the wonderful light within the space, with acoustic feature panels and curtains for maximum privacy and great acoustics.
You’ll find a selection of quiet rooms for any Teams calls and concentration work, alongside a smaller private meeting room which will support the more casual rendezvous, if the boardroom was already being used.
A series of collaboration spaces include two booths for impromptu meetings and a trendy hot desking bench. The latter acts as a central feature within the space for employees visiting the office, created in a different style to the other desks so it can be easily identified. This setup is supported with digital lockers for maximum flexibility and employee comings and goings.
The team moving in may also choose to sit or stand, thanks to the height adjustable desks now in the office, helping to encourage people to return to the office and make use of the amazing space provided with a sense of autonomy and a choice of ways to work. There’s also now a lovely open-plan kitchen with a comfortable seating area for a little down time, allowing staff to take breaks when they need to and return to their desks refreshed.
The overall look and feel of the space is very neutral and monochrome with splashes of colour and feature walls, allowing for any brands entering the space to easily make their mark with their own personality too. We’ve used wooden joinery for interest, both within the furniture or as dividing feature panels, to effectively break up the space.
Do you have a project that you need help with?
Contact our team today and we will be able to help!
Contact Us