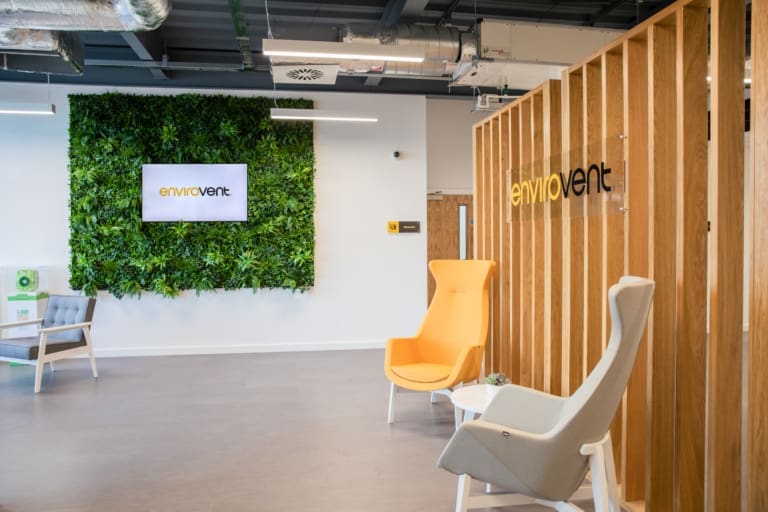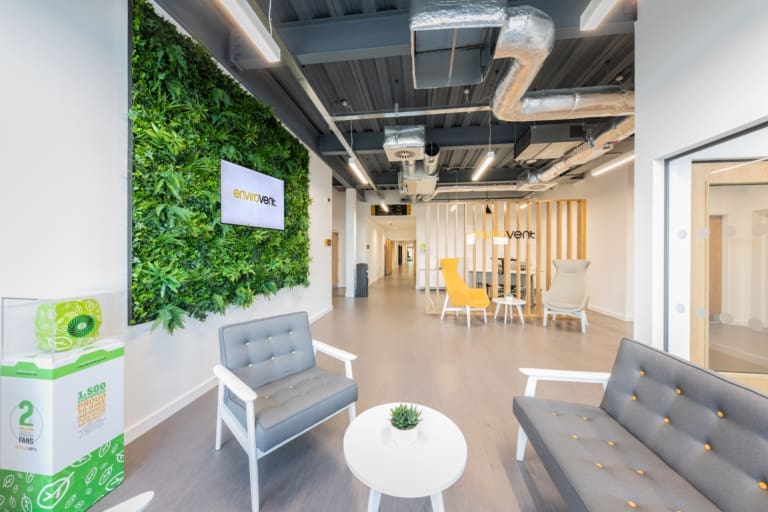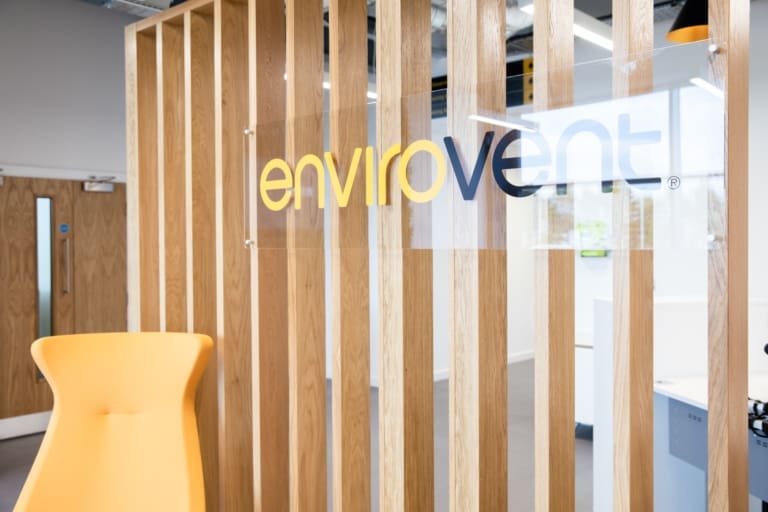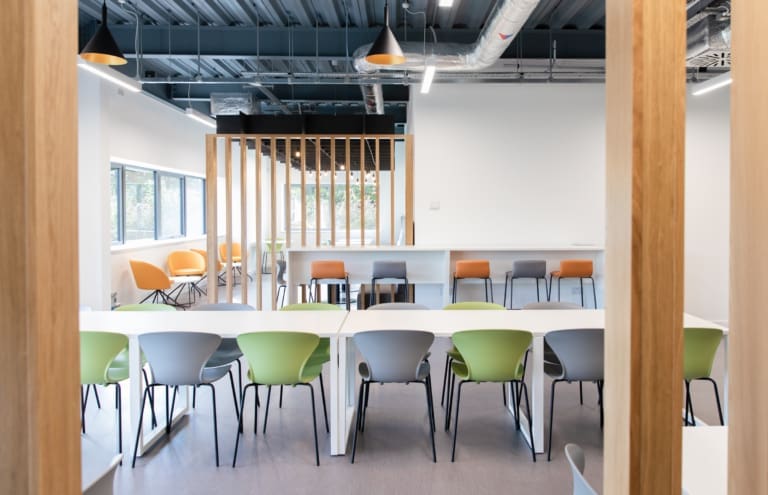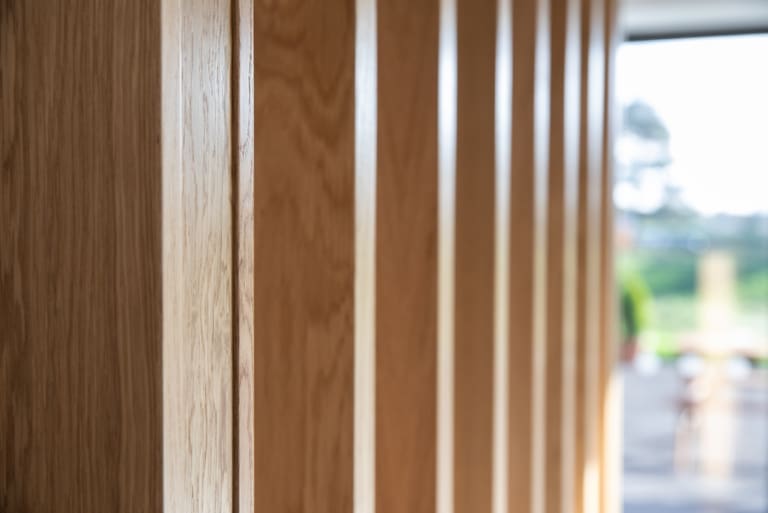Envirovent
Envirovent
The Brief
Fast-growing company Envirovent are leading manufacturer and supplier of ventilation systems who’ve helped over a million homes solve damp, condensation and mould issues. They’re based in Harrogate, North Yorkshire.
The lovely team did not have their ideal office however, and we joined them at a point where they needed a little help. We worked with them to take an existing plan to a new level, considering their proposed ideas and fixed floorplan, rationalising the design and the overall branding so that it would work best for them.
Classrooms, training rooms and meeting rooms were also a large part of the consideration, so clients could come in and better understand how the product works and fits together in a dedicated area. There was also a need to focus on accommodating additional desking space, collaborative areas, feature planting and shelving systems.
The Solution
We began by sitting down with the Envirovent team and chatting through each area, room by room, so we knew everyone would be happy with the way the space would work when finished.
We justified the neighbourhoods and defined new zones, ensuring there would be dedicated space for product display and training; showcasing and facilities for product demos.
For the look and feel, we retained the timber slats, opted for some decorative finishes, wall features and flooring, and played with the head office branding. The brand colours of black, white and grey needed a little warming up to work with the English light and avoid a chilly atmosphere in the office. We modified this, bringing in extra timber and introducing an orange tone to better suit the context of the office and warm things up a little.
To address concerns about the acoustics and vast ceiling heights, we wanted to introduce units of baffles or rafts over desking, which also nicely punctuated and accented the space.
The finished project
The finished space has given Envirovent somewhere to really showcase their product on the ground floor, complete with a media and training room to build on that whole learning experience. The views out over the factory mean visitors and employees alike won’t forget where the product began life.
The new breakout spaces, seating systems in the canteen and revamped floor plan ensures staff can move around the office as they please through the day, collaborating or working solo when they need to. Using different shades of grey and more timber slats to zone the area, alongside open shelving to share the light throughout, creates a sense of definition.
Do you have a project that you need help with?
Contact our team today and we will be able to help!
Contact Us