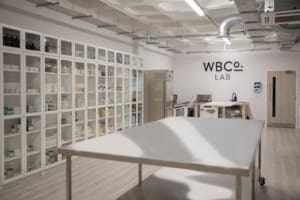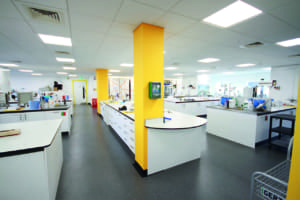Tips for a Successful Lab Design & how to get the most out of your new laboratory facility!
Not all workplaces are the same, we don’t only work on traditional office spaces.
Our client’s spaces can include mixed use, R&D facilities, innovation centres, warehouse, industrial, and manufacturing spaces. Specialist Labs are also part of our skillset and laboratory design is something we know a thing or two about.
Tips for a Successful Lab Design and Fitout
- Laboratory interior design projects can range in complexity, make sure you start off on the right foot and have those important in depth discussions with your dedicated interiors design team.
- Ensure your new laboratory space meets the needs of today, and years to come. Consider any industry changes and think about your future prospects.
- Understand any health and safety restrictions, are you dealing with hazardous waste and need to consider safe delivery, storage, use and removal?
- Make sure you cover all bases when it comes to deciding the size and location of your new lab facility, once you commit to a lease there’s no turning back.
- Your new laboratory facility should be designed with future maintenance in mind, think durability and sustainability.
Let’s look into each of these points in more detail.
Making sure you start off on the right foot
A successful lab fitout starts with a deep understanding and consideration of the organisations needs and requirements, in our experience, this could include meeting company sustainability goals, ensuring an adaptable lab design and thinking about layouts for future flexibility, or, space planning different zones in order to enhance employee productivity. Getting the brief right through good communication is also paramount to kickstarting your laboratory refurbishment, the same goes for ensuring you include all stakeholders from the very beginning. There’s nothing such as too many meetings and discussions when it comes to your lab renovation.
In depth discussions with your dedicated interiors consultant and project manager is key to avoiding problems down the line. Here at Ben Johnson Interiors, we ensure we have a full understanding of risks we need to mitigate, we do this by taking the time at the beginning of your lab project to thoroughly understand all your aspects and visions, this way, we can offer tailored solutions to deliver your exciting project!

West Barn Co. contacted us ahead of their move, they required a much larger space that would accommodate all their different departments under one roof, including product development, manufacturing, packing, design and operations.
Ensure your new Laboratory is Fit for the Future
Your new laboratory needs to meet the needs of today, and the future. Futureproofing is something we always consider in a lab fitout and/or lab design; we understand that there are continuous changes in the lab industry so we consider your company’s future prospects, a flexible lab design should include features that lab users might need in the future such as advanced ventilation, extra electrical or AV. Innovative lab design might sound like it’s a difficult thing to get right, but our experienced designers and consultants collectively have decades of experience in laboratory design.
Innovation is a critical component in most labs, a lot of this amounts to ensuring your lab is flexible to adapt and is accessible and user friendly. So how does innovation tie in with ensuring your lab facility is ‘fit for the future’? Well, we know that for most organisations, continuous product improvements, lab processes and in depth knowledge and understanding, perhaps to create a new concept or product, is required. To be competitive, your new laboratory must be capable of facilitating adaptability. Ensuring your lab facility is fit for the future will accommodate these functions, after all, adaptability is essential when looking at modern lab design.
An article by Lab Manager explains that it can be challenging to keep up with the rapid pace of change amongst the industry, and ultimately, a labs adaptability in this landscape hinges on flexibility in design, whilst you may not know what new trends, demands and technology tomorrow will bring, there are ways to plan your space accordingly.

One our confidential clients required a new laboratory design in order to introduce new ways of working, which included a new collaboration area. We completed this project back in 2018, and we are now seeing the rise in collaboration areas in this industry through our designs!
Laboratory Health and Safety should be a priority
Health and Safety is an integral part of a lab fitout and lab design, and it is crucial you choose a contractor who is experienced and knowledgeable. We are both CHAS and Safe Contractor Accredited, our site supervisors and installation teams have specific knowledge and training in COSHH, CDM regulations, the Health & Safety at Work Act and other relevant standards. We can offer advice about all aspects of laboratory safety and will help you select products to ensure a safe environment in which to work.
In terms of your laboratory health and safety after the project is complete, ensuring safety measures are put in place ensures a more productive and efficient environment, what you don’t want is researchers worrying about health and safety when they are trying to focus on their project! The smaller details, which are also incredibly important, must not be overlooked. For example, when designing lab fit out services for test kitchens or workshops, aspects such as override cut-off switches should be installed close to the lab exit points, giving operators the ease to shut down all electrics in case of an emergency. In the laboratory space planning phase, the size, weight, and positioning of specialist lab machinery must also be taken into consideration in order to ensure the floor loading is sufficient and that the machinery can be installed and removed safely from the facility.
Location and Size
We’ll discuss size and location in a little more detail, but firstly, it’s good to bear in mind the type of building, and how it will impact the layout of your laboratory. In our experience, a multi-story building may require advanced transportation of materials, aspects such as waste disposal also need to have convenient access too, so there’s a lot to plan and think about.
When deciding the new location for your lab, there are a few factors to keep in mind, such as how the different locations support the functions of your organisation, a good example is how the local infrastructure impacts your business, consider how your operations may be affected by this, for example, if you need good transport connections. If you’re potentially thinking about expanding your team in the future, you’ll need to think about how the location of your lab facility factors into this, consider the availability of talent in each location and whether there are any training opportunities nearby, such as training centres to develop and support your valuable staff. The last thing you want to commit to is a location that isn’t right for you, is inaccessible or out of the way, and doesn’t have much to offer you, keeping in mind your future goals for your lab business.
It is important that you ensure sufficient space for your lab requirements, as this could cause issues in the future which could also result in more cost, it’s easily avoided and definitely worth it in the long run! Ensure your new lab facility offers the right amount of space not just for now, but for the future, for example, does the space allow for future expansion if this is in your long-term plan?
We’ve mentioned this before in our first point, but involve all stakeholders, lab users and management early on in the process, this way your design team can space plan accordingly.
Future Lab Maintenance
Your lab facility design should be created with maintenance in mind. It’s great having a brand-new shiny lab to work with, but if you haven’t ticked every box, done your research, or not used a specialist contractor, this could result in problems in the future including replacements which mean (again) more cost down the line. When talking about future maintenance we mean things such as industrial vinyl flooring, suspended ceilings with hygienic grade tiles, perimeter dado trunking (which allow for future flexibility when moving machinery), all of which are common in many of our own lab renovations across the UK. Sustainability also ties in well with the future maintenance of your laboratory, and its not to be forgotten! Waste is usually a big topic of discussion and how it can be managed. In our previous lab renovation projects, we have put in place anything from compost bins to waste segregation, we strongly believe sustainability should be a major factor to consider in any laboratory design project and think sustainable lab design is the future! Think ahead.
Laboratory design and fitout can feel overwhelming and complex, but when you’re in safe hands you’ll be surprised at how smoothly the process of a lab fitout can run. Ensuring you do your research is crucial, make sure your chosen contractor is experienced and knowledgeable, we recommend looking out for client testimonials and feedback from previous clients. To find out more about our work in Laboratory fitout and design, click here, a lot of our lab projects are confidential but we can talk you through our previous work and experience!
If you’re looking for some advice or looking to kickstart transforming your lab, get in touch! We’d love to hear from you and what your plans are for the future. We have successfully transformed numerous laboratory facilities across the UK including Leeds, Newcastle and London.
