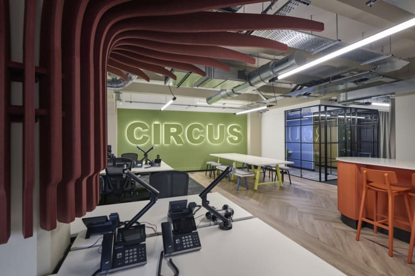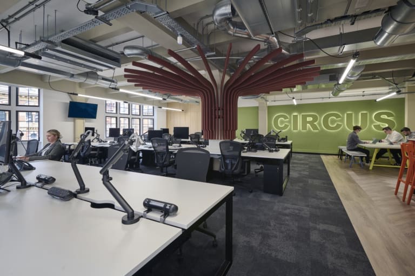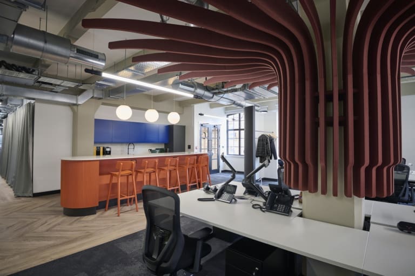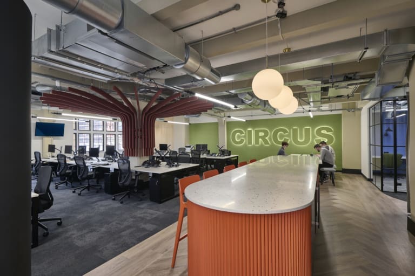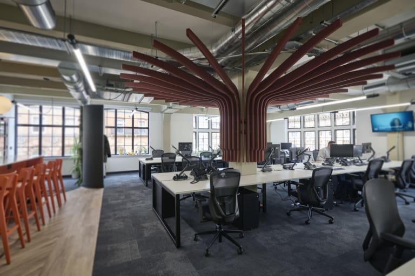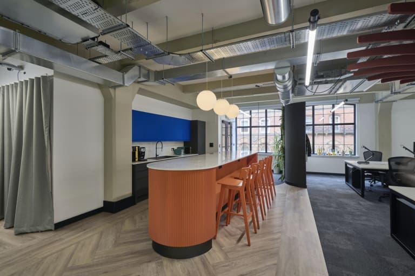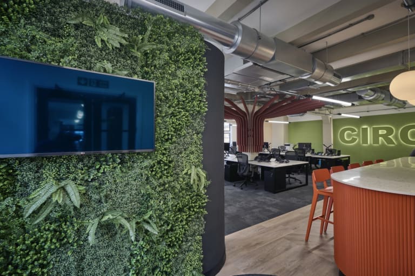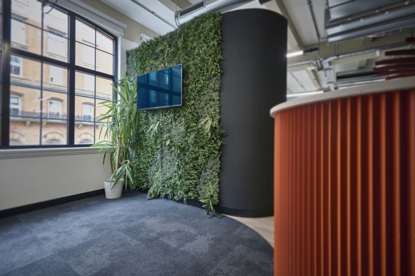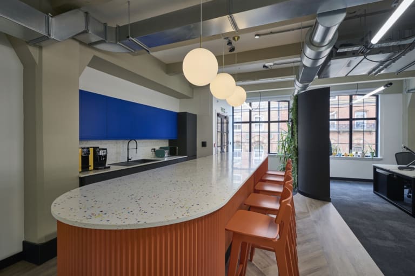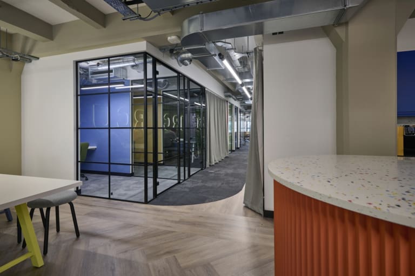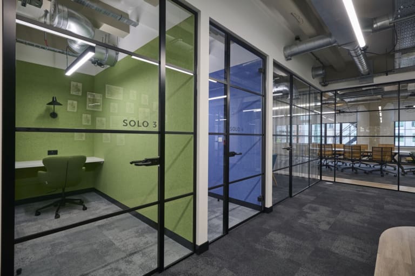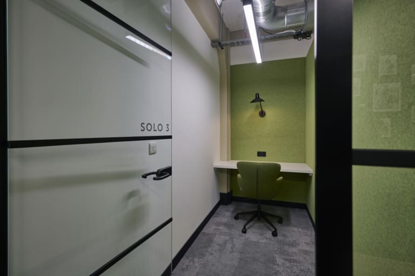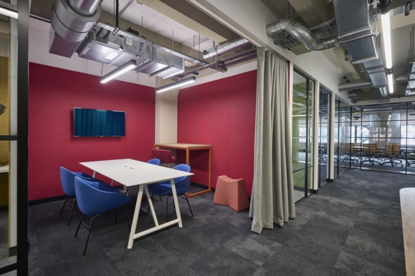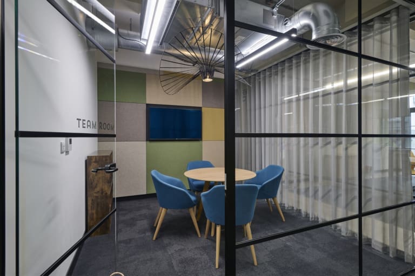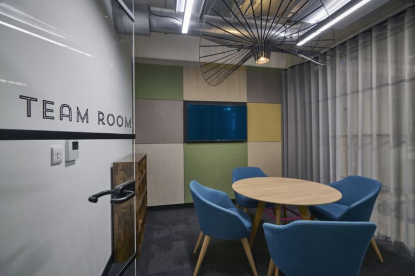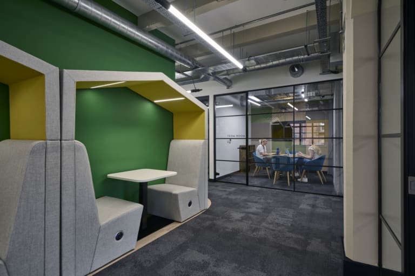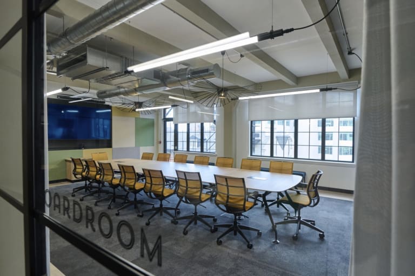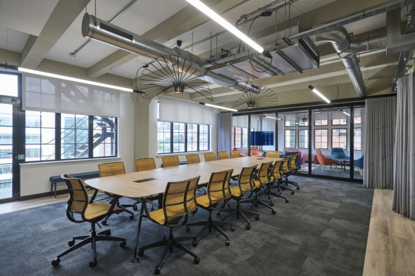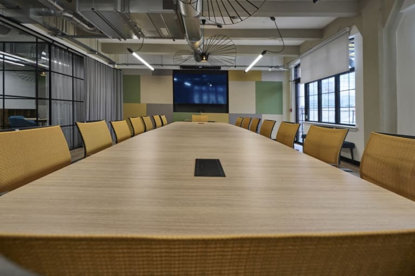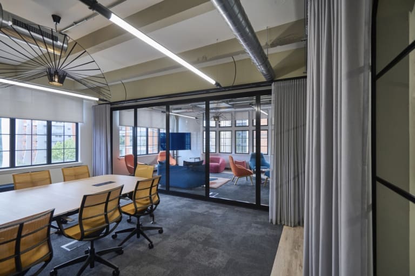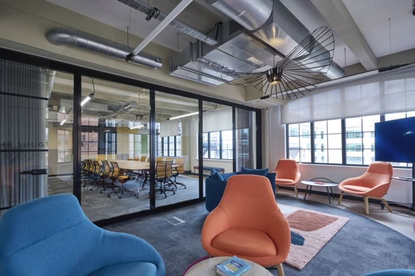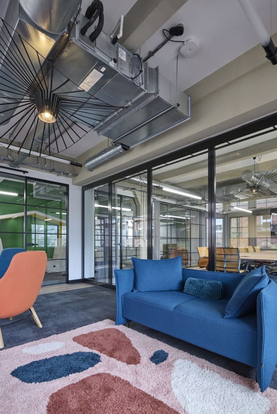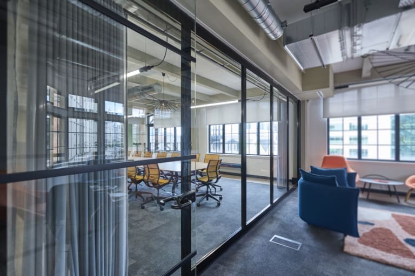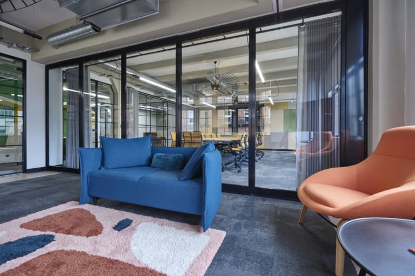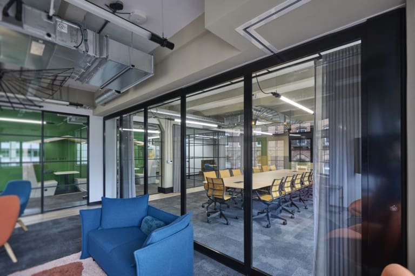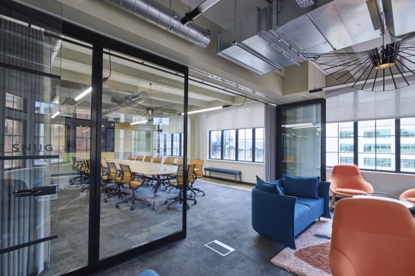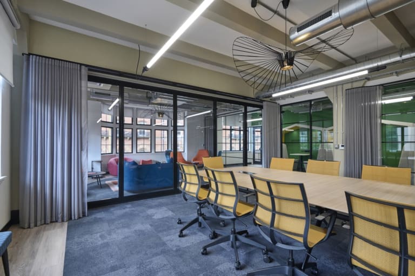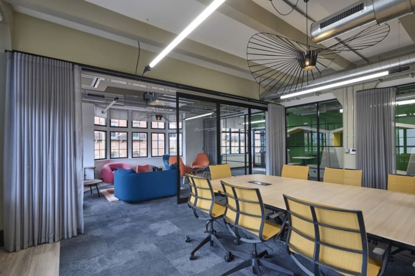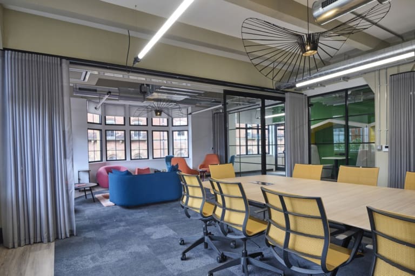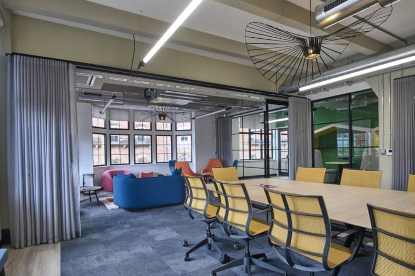Circus PPC Leeds
Circus PPC Leeds
The Brief
Ben Johnson Interiors worked with Circus PPC back in 2022 to create an amazing office space for the team. At the time, the 1,800sqft floor plate in the Tailors Corner building in Leeds was more than enough. Circus PPC has experienced rapid growth since then, and found themselves in need of a larger place to call home. As they loved the original fit out so much, they asked us to take the original design concept and apply it to a larger space. The team at Circus opted to stay in the same fantastic building, Tailors Corner, and this time take over a full floorplate, giving them the space to accommodate the new team members they have acquired, as well as space to acquire more as time goes on!
As per the previous fit out, the team wanted to create a fun and open workspace that catered to different working styles. The look and feel was to remain the same as their original space, with a few tweaks made following feedback from the teams on how they use the office.
The Solution
The Circus team wanted to maintain the look and feel of their original office space, so we got to work designing their new home on the 3rd floor. Upon entry, the space still features a green wall with a TV that features branded graphics and can be updated with any relevant company information.
Feedback from the initial design was that the reception welcome area wasn’t used as much as originally imagined. Instead, the team often found themselves using the kitchen island for quick ad-hoc catch ups or collaboration, as well as directing any guests to the bar stools upon arrival. The decision was therefore made to remove the reception lounge chairs from the welcome area completely to provide the team with more desk space.
The new scheme still plays with size and scale, similar to the previous space. We included the same oversized lighting, bright colours, curved furniture and even the same vibrant kitchen island with multicoloured terrazzo worktops! A new feature acoustic ‘tree’ was added to hide a column in the desking area; this will also absorb sound in the busy open plan office, especially as the services are all exposed. These features all help to build the super creative environment that Circus thrives in, all topped off with bold backlit acoustic lettering spelling “CIRCUS” – you certainly know you’ve come to the right place!
Keeping the same design scheme meant that all the existing furniture could be brought along to the new space with the team. A few new key pieces of furniture were added to the scheme, including a larger boardroom table to fill the bigger boardroom the space boasts, brightly coloured meeting pods and new breakout furniture, as well as seating for the newly added focus pods. All new furniture items were purchased with sustainability and matching the existing furniture in mind. Reusing the existing furniture is not only a great sustainable approach to office relocation and refurbishments, but also meant that a significant aspect of the budget could be allocated to other parts of the project.
Much like the fifth floor, the third floor space boasts incredibly large crittal effect windows. We mirrored this look with the new glazed partitions to meeting rooms and focus rooms, to ensure light could flood the space and maintain transparency throughout. The boardroom features a glazed bifold wall so that the team can open up the space to include the informal meeting area next door, that houses lots of comfy soft seating. When both the boardroom and the informal meeting room (lovingly referred to as the ‘Snug’) are in use, the glazed bifold wall can remain closed and an electronic curtain can be drawn should any further privacy be required.
Curtains were also utilised elsewhere throughout the space and were added to the outside of the riser cupboards. Although these were kept quite neutral in colour, the curtains also give a nice nod to the Circus branding, representing a stage curtain.
It is safe to say that the team at Circus aren’t afraid of colour, and the scheme was kept vibrant throughout. From the open plan office, to the meeting spaces, colour plays a huge part in the scheme. The boardroom features colourful acoustic panelling framing a large TV that compliments the vibrant boardroom chairs. Feature acoustic panels were also included within the solo focus rooms (each room featuring a different colour), with equally eye-catching contrasting upholstery on the meeting chairs.
We used different furniture styles to indicate the purpose of each communal space, so the board room has bright but formal chairs that really light up the room and highlight it as a more formal meeting space, whilst the snug, quiet room and team room all have softer, more casual seating options to show the versatility of each space.
The Finished Project
We have created another playful, comfortable and vibrant space that will keep Circus happy for years to come, giving them various workspace options and sociable areas to host events and meetings alike, as well as room to expand as their business inevitably grows stronger. The saying “If it isn’t broken, don’t fix it!” springs to mind when discussing the finished result of this project, as the team at Circus loved our first design so much – their only request was that we keep the new space in line with the first. In doing so, we have expanded on an already bright and vibrant design, and created an amazing space for the team to call home.
Check out the project video below and see what Circus PPC has to say about their new office space.
Do you have a project that you need help with?
Contact our team today and we will be able to help!
Contact Us