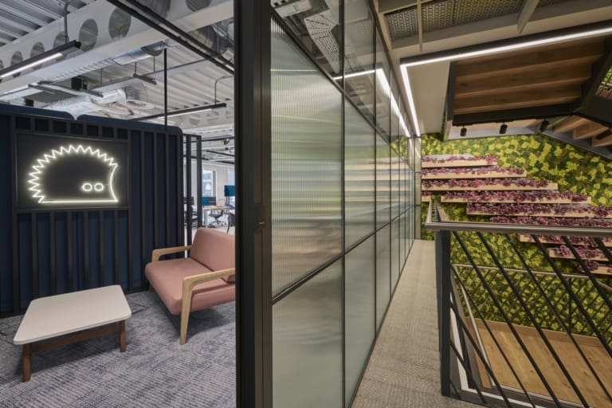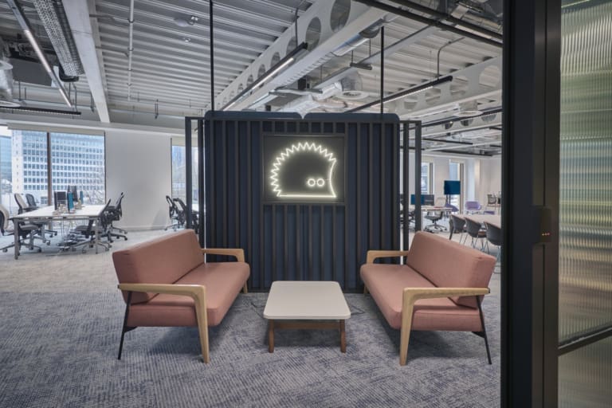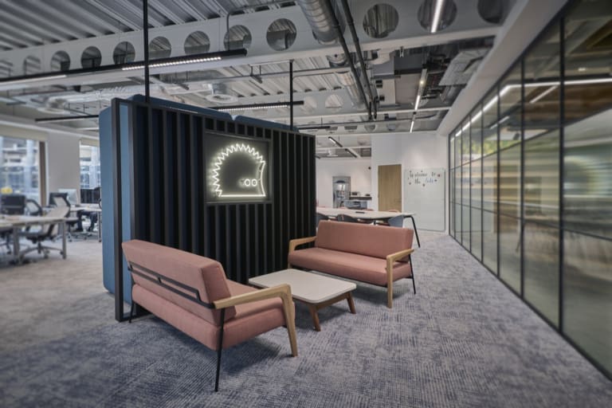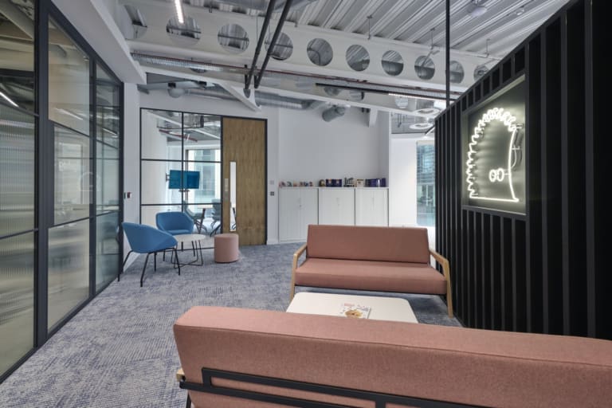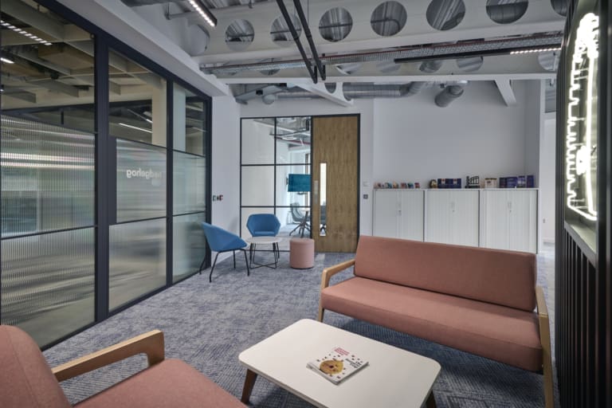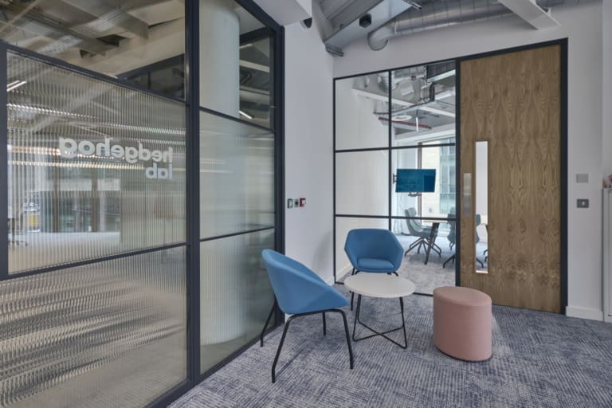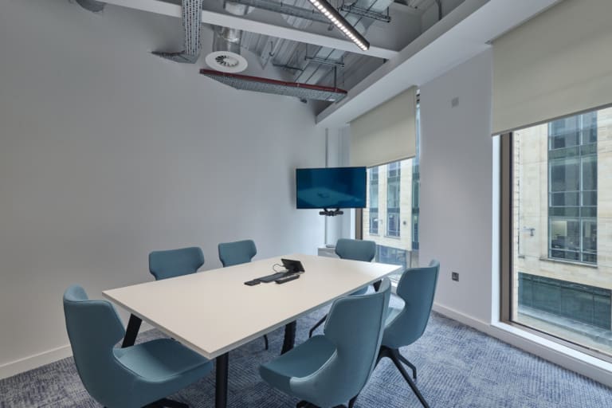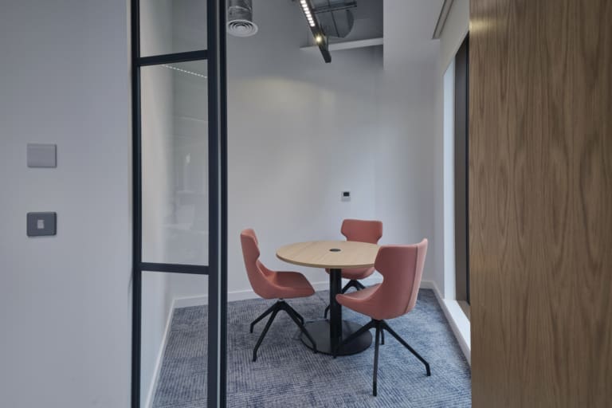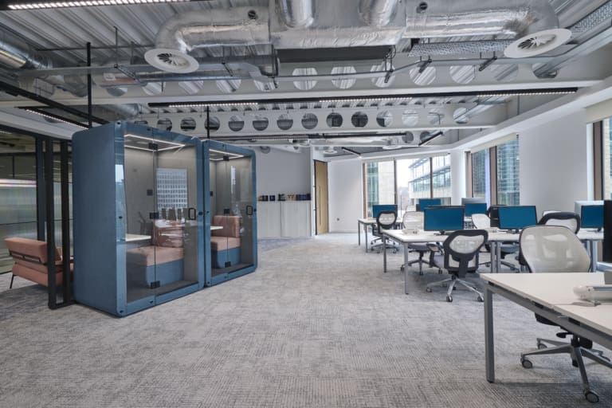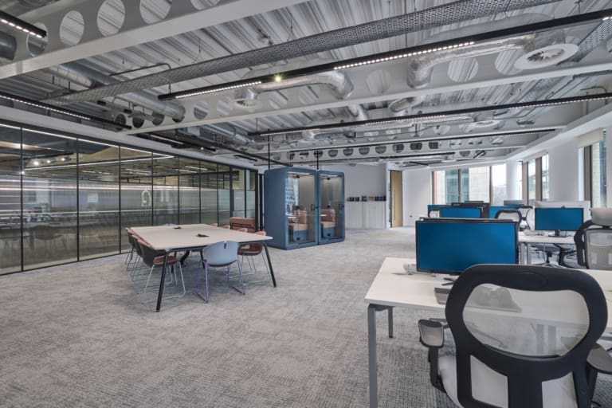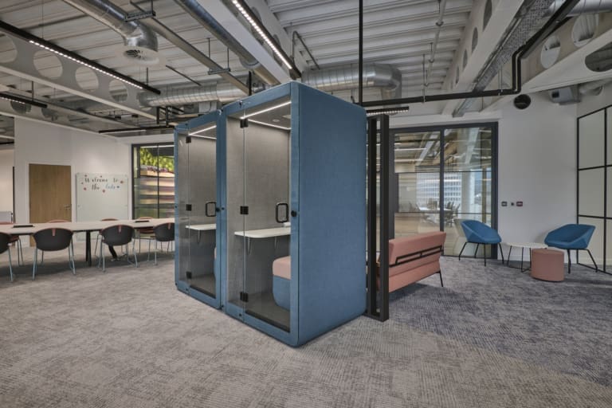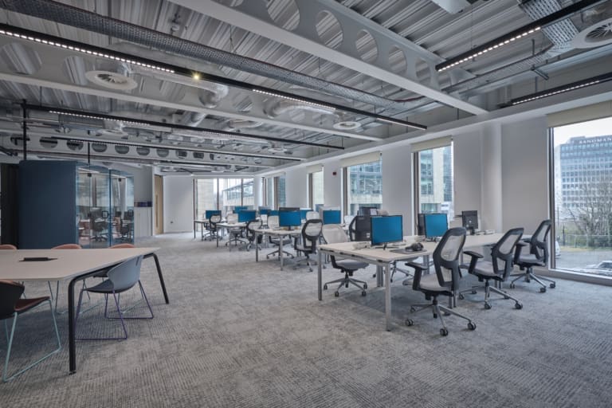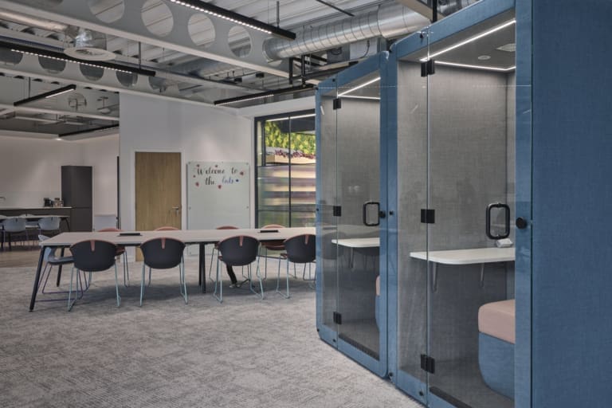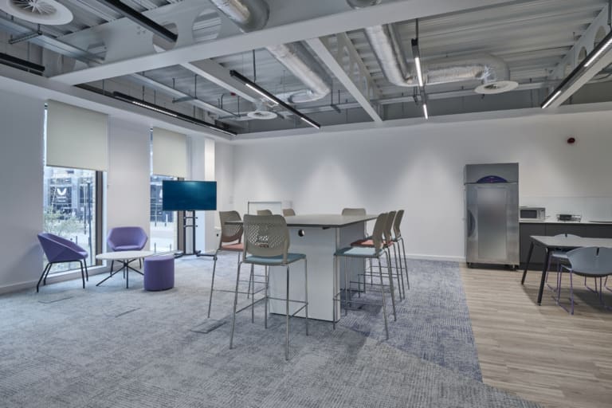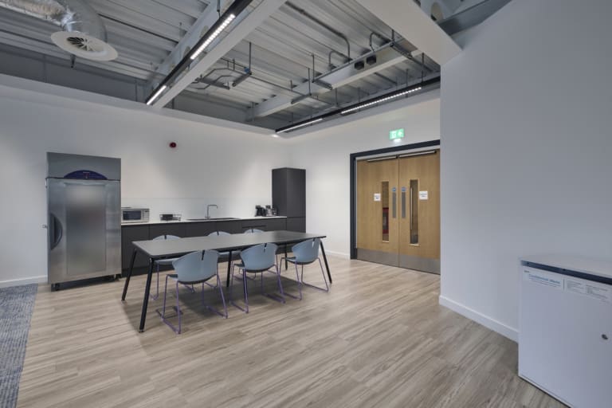Hedgehog Lab
Hedgehog Lab
The Brief
Hedgehog Lab are a technology consultancy with offices in Newcastle, York and Boston who offer technology solutions to global brands. Hedgehog Lab came to a lease break and took the decision to relocate to Strawberry Lane in Newcastle. The desired new workspace would be one that encourages collaborative working, looks modern and ‘instagrammable’, whilst still maintaining a professional environment for clients and staff. Hedgehog lab had recently merged with York based business Netsells, who are an existing Ben Johnson customer, so we were recommended early in the process.
The Solution
Since 2012, the team at Hedgehog Lab have been operating a hybrid working style, and like many modern offices and tech companies, online calls and collaborative meetings are a huge part of what they do. To ensure maximum social capital when everyone is in the office, it is important to provide spaces for all different types of meetings. Therefore, as well as two meeting rooms and more open collaboration tables, we included two fully upholstered acoustic booths for those ever-present virtual meetings. Our furniture estimator worked closely with our suppliers Identity, WorkStories, Senator, OE, JDD and Elite to offer the perfect furniture solution for the Hedgehog Lab project. New breakout furniture was required to allow the team to get away from their desks, which included a breakout table with new dining chairs, as well as soft seating and coffee tables. The entrance area is also furnished with welcoming soft seating and the trademark Hedgehog Lab neon sign mounted to the hit and miss joinery, giving the space a new lease of life and really setting the ‘fun’ tone for the rest of the space.
Hedgehog Lab are working towards their B Corp Certification this year and thus Strawberry Lane was the perfect choice for the team. Not only is their new space in a convenient city centre location, the building also has a strong focus on renewable energy and minimising environmental impact. We assisted our client with their sustainability commitment by reusing existing furniture where possible. Our dedicated furniture estimator and designers worked with the Hedgehog Lab team to reuse various furniture items from their previous space, including all task chairs and desks with associated on desk power.
Since the office space was already fitted out to a good CAT A standard, the main aspects of our work consisted of a CAT B fitout for the new Hedgehog Lab space. The team had decided early in the process that the existing entrance to the office didn’t have the ‘wow’ factor they wanted, and therefore the decision was made to add another entrance to the office. The existing glazed partition had to be dismantled and our fitout team had to install a new door and sidelights. A specific glass supplier had to be used to ensure the new door and glazing matched the rest of the building, meaning a significant portion of the budget was used for the new entrance. Our fitout estimating team worked with the client, value engineering this part of the scope of works, ensuring the client received a high-level finish within their original budget. This area was finished off with the Hedgehog Lab logo on the door manifestation, which, when teamed with the neon sign, creates impact and showcases the Hedgehog Lab brand upon entering the office.
No welcome space or entrance to an office is complete without security, particularly within the tech industry, a Paxton access control was placed on both the inside and outside of the new doors to allow a safe and secure workplace for the team. New carpet and vinyl was fitted throughout the space, with feature carpet laid diagonally across the office floor to add different textures and zones. A fresh new kitchen was installed, including a solid Fenix worktop and clean white glass splashback.
15mm sound bloc acoustic boards were utilised when creating any new partitions, as the ceilings were exposed throughout, and the Hedgehog Lab team wanted to keep the new meeting rooms as confidential as possible. All ceilings were then left exposed to keep the look and feel cohesive throughout the space.
Due to the anticipated growth within the Hedgehog Lab team, extra floor boxes were placed in the collaboration area, so that the team can add more desks here as and when required – this really helps to future proof the space.
The Finished Project
Hedgehog Lab’s office design is a great example of a modern, flexible work environment, staff members are now provided with a variety of different spaces to work, as well as different ways to work.
The new breakout space offers space to sit and relax, have lunch, or even have informal chats with colleagues. A variety of collaborative spaces and quiet zones were important to the Hedgehog Lab team, the new workplace was designed with this in mind, the new meeting pods offer flexibility and an enclosed space for employees to work and the two meeting rooms offer a private space for meetings and plenty of space for collaboration. The new welcome space with soft seating and the neon sign really reflects the company’s ethos, there is now a real wow factor upon entering the newly refurbished workplace.
Do you have a project that you need help with?
Contact our team today and we will be able to help!
Contact Us