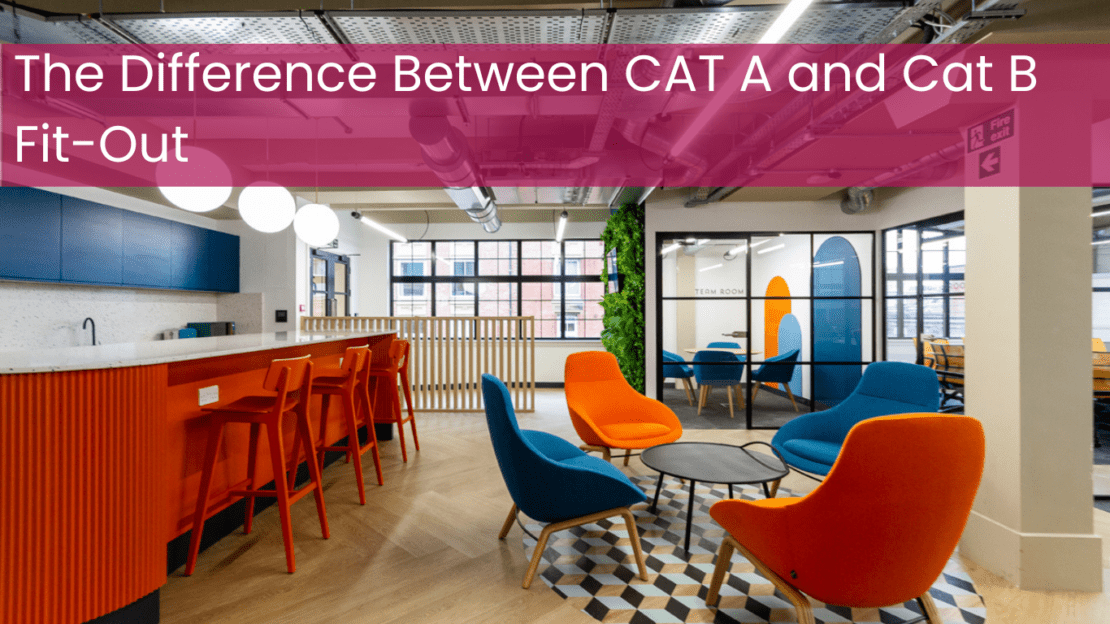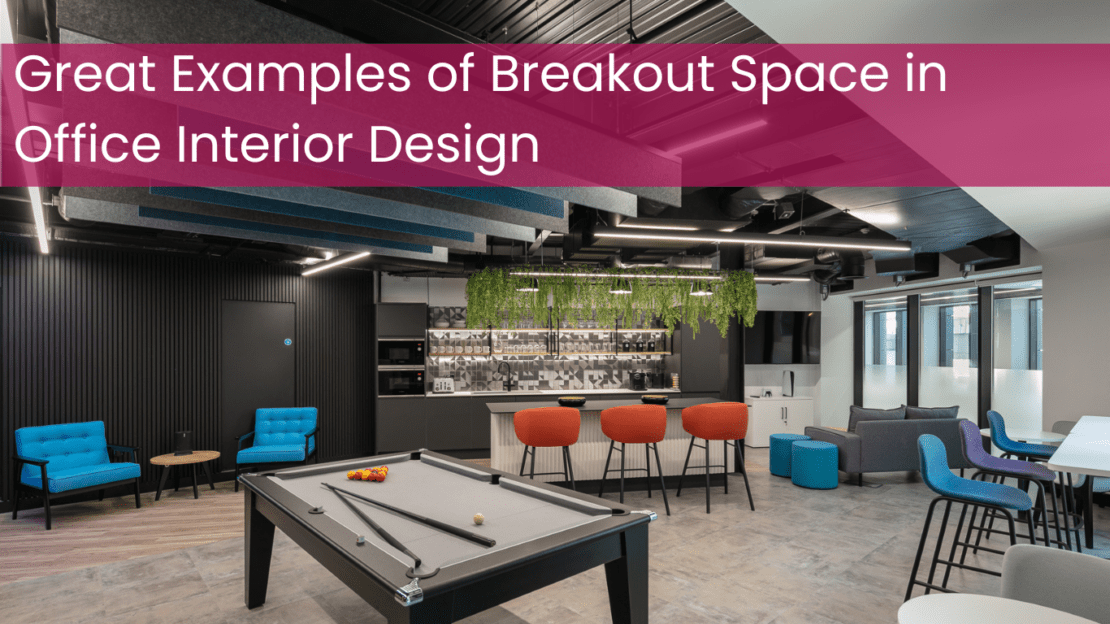Fit-out & Refurbishment
How can Ben Johnson make your vision a reality?
Our fit-out and refurbishment teams are here to offer advice and guidance to ultimately bring your new workplace concept, design, and overall project to life. We offer a vast and comprehensive service, including electrical works, ceilings, flooring, bespoke joinery, ventilation, heating, mechanical and engineering works, partitioning, glazing and so much more, all under one roof, employed by Ben Johnson Interiors, and bespoke to the needs and budget of your project.
Delivery of fit-out and refurbishment, as part of our overall service, is overseen by a highly experienced Ben Johnson employed Site Supervisor and Project Manager, ensuring the seamless implementation of every aspect as part of your project. As a result, Ben Johnson Interiors clients benefit from our efficiency and minimal disruption to overall business operations, resulting in our high-standard quality finish.
What types of Office Fit-Out can we provide?
Our expert fitout and refurbishment team work across many sectors, providing fit-outs for offices, schools and universities, hotels, healthcare, and laboratories, and are adept at successfully delivering a range of projects sizes, from 3,000 to 40,000 square feet.
We offer both CAT-A and CAT-B fitout as part of our service. CAT-A encompasses the basic requirements for the space to be considered fit to be occupied. This can include heating and cooling, ventilation, lighting, toilets, and tea points. CAT-B is the fully refurbished interior, tailored to the clients bespoke design. Works may include alternations to the mechanical and electrical services to meet the new layout, partitioning to create meeting rooms and offices, feature lighting, acoustic treatments, commercial flooring and kitchens, bespoke joinery, furniture and whatever else the project might require.
Within recent years we are also seeing an increasing demand to deliver CAT A Plus fit-outs or ‘plug and play offices’, which is effectively the CAT A & B fitout works plus the furniture package. The reason this trend is becoming popular with landlords, property agents, building surveyors and developers is if an office space is struggling to let, the vacant suite can be fitted and finished to a high standard, ready to let. This approach offers speed and convenience for tenants, avoiding any long lead time on fit-out and furniture. It also serves to attract employees back to the office with a more agile and design-driven space, but at an affordable price for the employer, as the fit-out and furnishings are covered within the lease.
How does the Fit-Out Procurement Process work?
A director and owner of Ben Johnson oversees all construction projects, from estimation to the delivery and has overall responsibility for the fit-out delivery and estimation teams. You will be assigned a dedicated fit-out estimator who will work with your designer from the early concept stage to ensure the design is as efficient and effective as possible both in terms of costs, functionality, and lead-time.
From successful reward you will be introduced to your Ben Johnson delivery team, which includes a dedicated Ben Johnson employed site supervisor and project manager. Your Project Manager will have overall responsibility for the project once it commences on site, managing all our subcontractors, H&S and performance against programme and budget. The project manager is responsible for liaising and consulting with your project team, producing weekly reports, co-ordinating progress meetings, monitoring quality and performance to achieve the desired delivery date.
They will pro-actively manage all snagging to reduce the amount of snagging at site handover. Post contract they will meet you on a regular basis to manage any remaining snagging and further develop an ongoing working relationship.
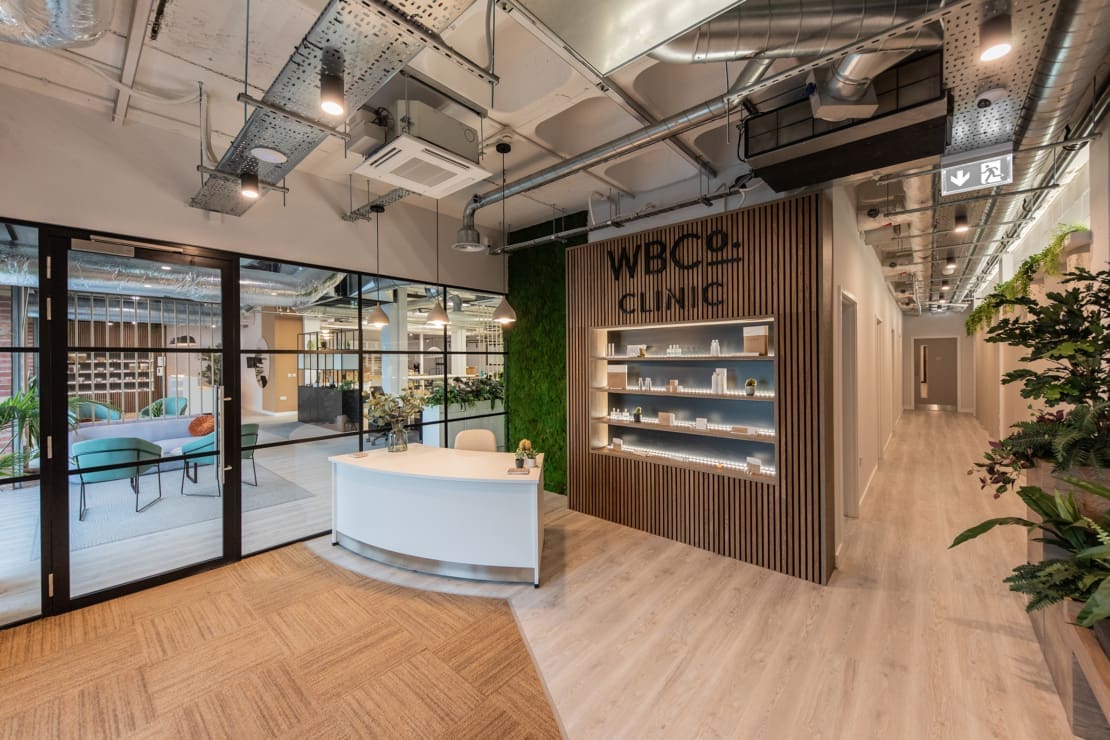
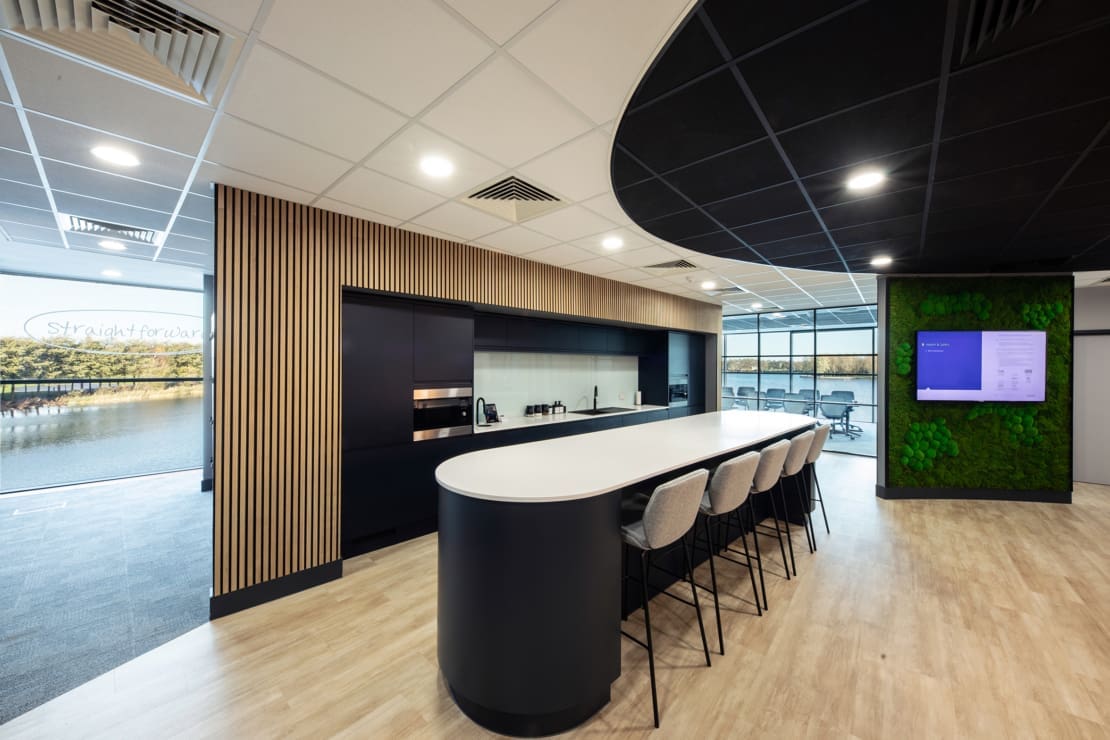
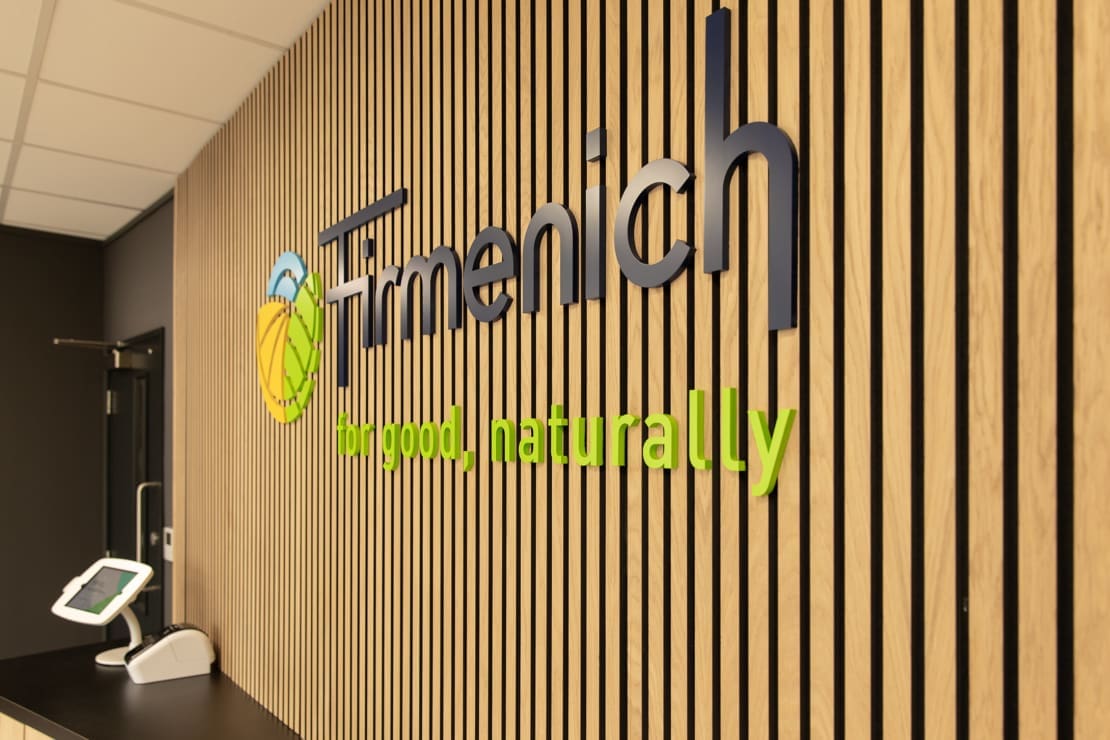

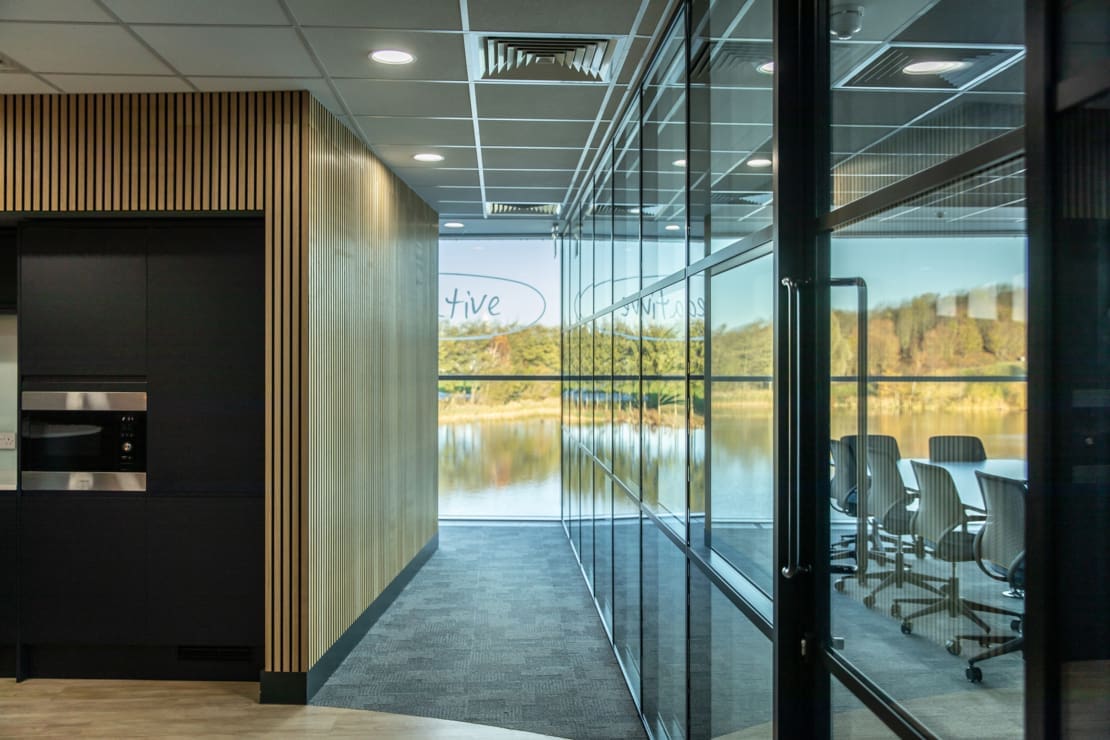
Ready to discuss your next project?
Get in touch with us today, we'd love to hear from you!
Contact Us