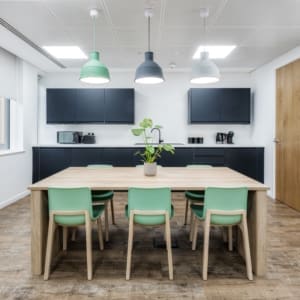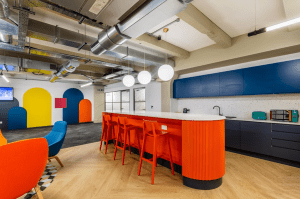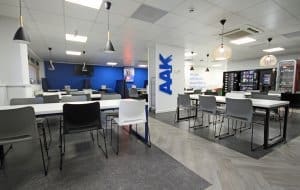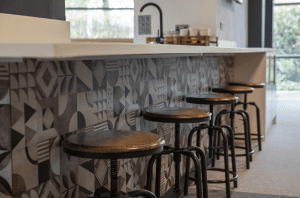Stylish Office Kitchen Designs That Will Work For Everyone
The kitchen isn’t just the heart of the home. The office kitchen is also a vital hub, and underestimating the importance of the space and its design would certainly be a mistake for any business. If designed properly, your stylish and functional kitchen space has the potential to be the heart of your office too.

The Harworth Group in Leeds have worked with us to create a light, bright and appealing kitchen space that the staff love spending time in!
We’ve all worked somewhere with an awful, dark and unhygienic kitchen. It’s unappealing, unhealthy and uninspiring. You want to be in and out as soon as possible and, while that places you back at your desk, you’re unlikely to be refreshed and content, ready to do your best work.
In today’s post we’re exploring the reasons it’s a good idea to focus on a kitchen design and how best to execute this to get the most out of your workplace kitchen.
So, let’s check out the whats and whys…
Encouraging collaboration
People thrive when they feel they have autonomy. Ensuring employees have an appealing kitchen area and giving them somewhere to head to for a break when they feel they need one, boosts morale but it also encourages impromptu collaboration and spontaneous idea-sharing.
Yes, you can schedule a meeting to discuss certain topics, but the ‘catch up by the water cooler’ effect helps bring new perspective to old ideas and conversational problem solving in a more casual and organic way. Often a break and a bit of decompressing chit chat turns into random conversations about work that end up being incredibly beneficial, as we’ve considered previously on the blog.

The kitchen in the Circus PPC offices is centrally located, meaning it’s the hub of the working day, with people coming and going, sharing ideas and making their coffee together all day long.
Socially active
Often just that friendly conversation itself is useful too! Even if it’s not work-related, socialising with colleagues fosters a strong team spirit, sense of belonging and a better mood amongst the employees. And it’s much easier to be productive when you love where you work, and this is increasingly done by appealing office design that people actively want to spend time in, rather than having all members of the team decide to work from home or go grab lunch at surrounding cafes every day.
A sense of belonging
Following on from the above point, nurturing team spirit also lends itself nicely to retaining and attracting the crème de la crème of the workforce, and you can use social spaces – like the kitchen – to do this.
You don’t need us to tell you that you want to be making your employees feel happy and valued, but you might not realise how vital the kitchen can be in this area. Cultivating the right kind of company culture means showing staff you care about them by giving them nice spaces to spend 8-10 hours in every single day. Give them somewhere they’ll be proud to work!

Welcome to the Babble Cafe! The team here can use the break area however they like, in a casual and ad hoc way.
General hygiene
It goes without saying that the kitchen is where food and beverages should be kept, prepared and eaten so it should be somewhere fresh, clean and tidy. If you want to encourage staff to use the kitchen space, over leaving the office or eating at their desks, it needs to be thoughtfully designed to maximise on the storage and hygiene factors, especially in a post-pandemic world. (For other tips on a healthy workplace, see our other recent post about The Healthy Office!)
So it seems like a given that in any good office design, the kitchen is an important zone to plan for, but let’s now discuss how exactly you could achieve the best results from the space.
Open plan or not to open plan?
Open plan offices certainly seem to be the order of the day but is that still true for a kitchen area? Well, perhaps not. Food creates mess and smells, boiling a kettle, microwaving, grinding coffee, eating and chatting are all usually noisy activities and a dishwasher generates a lot of steam.
We don’t think a kitchen should always be open to the rest of the office, lest you risk disturbing those working or putting off visitors to the workplace. A separate kitchen area can have ample vents, plenty of space for food prep, and have its own separate identity to boot.

The kitchen and break space for the AAK employees also includes a choice of vending machines for the team to grab a snack from, for a little treat after their lunch!
Plan for acoustics.
Following on from that last point, make sure the acoustics aren’t left to an afterthought! If you’re hoping to encourage a culture of chatty socialising and collaboration then you’ll need to make sure people are free to do this without disturbing the rest of the office with the noise! Kitchen’s are natural gathering spots, whether you’re just waiting for the kettle to boil or sitting at a table with your lunch for an hour. A physical boundary that shares light but not sounds (or smell!), such as glass partitioning is a great idea to help sound-proof but you could also think about positioning the kitchen away from head-down working areas, or using sound-absorbing textiles on the furnishings.
Make it hard-wearing.
Making smart choices with hardwearing products, appliances and surfaces will save you time and money in the long term. The kitchen is a space that will be used by almost every member of staff at least once per day – probably more! Easy-to-clean, stain-resistant surfaces are worth the investment and don’t be tempted by fittings that are designed for domestic kitchens!

The kitchen area in the LeoVegas offices in Newcastle upon Tyne offers staff a choice of seating, benches, stools, tables and different locations!
Consider storage as a top priority!
Clutter on the worktops and a fridge that’s far too small are less than ideal. Planning ahead and creating enough storage space for everyone and everything means the kitchen space will remain somewhere people want to spend time and hang out.
If you need a few more tips on keeping the office clutter-free and why that’s such a good idea, you might want to check out our post Tidy Desk, Tidy Mind too.

The Babble office’s kitchen area also has plenty of storage which ensures those worktops are kept clean and tidy at all times.
Focus on the importance of good lighting.
Lighting shouldn’t be overlooked in a kitchen area too. Your team will need to be able to see from a health and safety point of view, so they don’t injure or burn themselves, but more than that, they want somewhere that feels pleasant to spend time in too, particularly if you’re hoping to encourage socialising in the area. You can really get creative with spotlighting, downlighting and pendants and make a real feature out of it!
Create plenty of space for all.
It might sound silly but you’ll need to consider the size of your team when you’re allocating space for a kitchen or break room, because lunchtime is roughly the same time for everyone! A cramped kitchen is not a happy one! You could also mix up different styles, types and heights of tables and benches to avoid a cafeteria feel and go more ‘trendy coffee shop’.

We like to heed our own advice too! The kitchen in our Ben Johnson offices is always kept minimal and clean, ready for our team to enjoy at any time of the day!
We reckon that the office kitchen has massive amounts of potential. Harnessing this provides a boost to productivity and wellbeing, fostering a happy and motivated workforce. Don’t let the space be an afterthought, merely storage for milk and an old kettle. Instead create the workplace centre point, bustling with socialising and conversation all day long.
If this sounds like something you could do with a little professional help with, why not get in touch? Speak to one of our friendly Ben Johnson team today and let’s see how we can work together on your workplace design.
