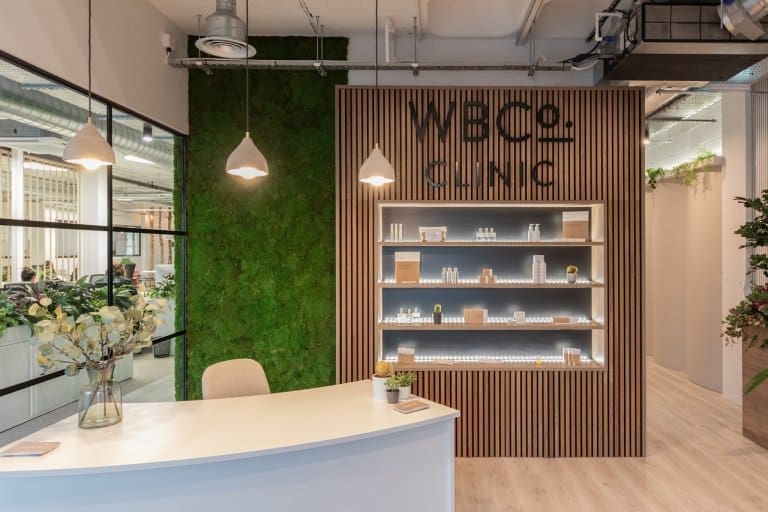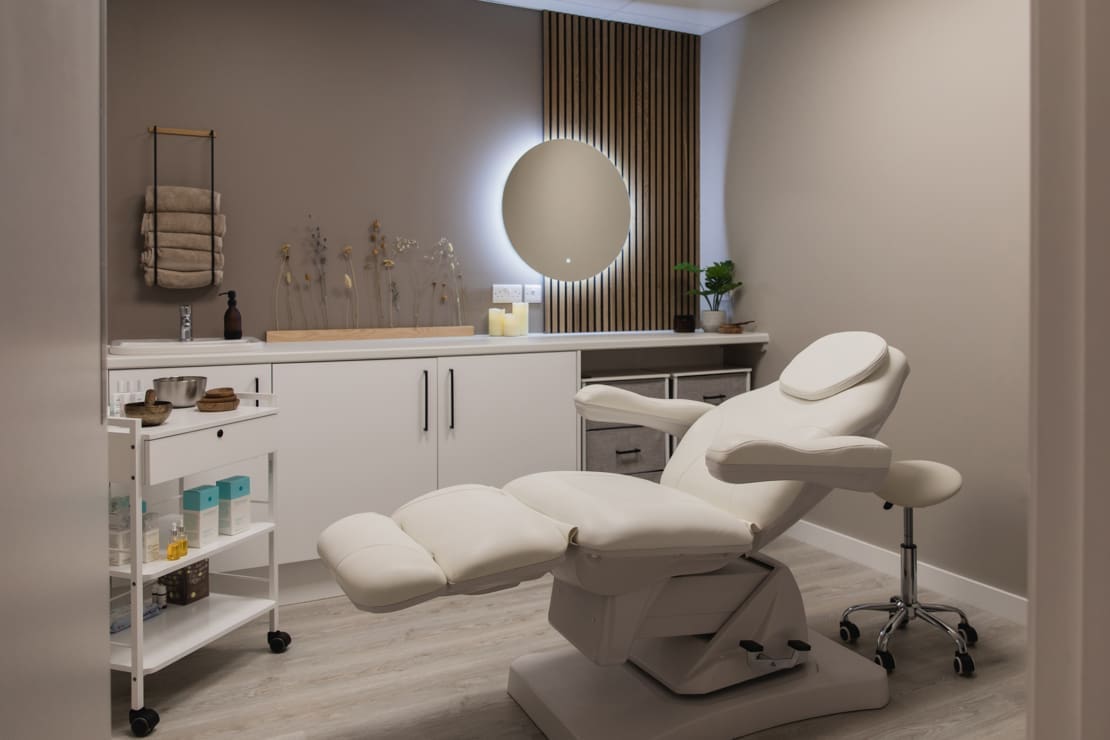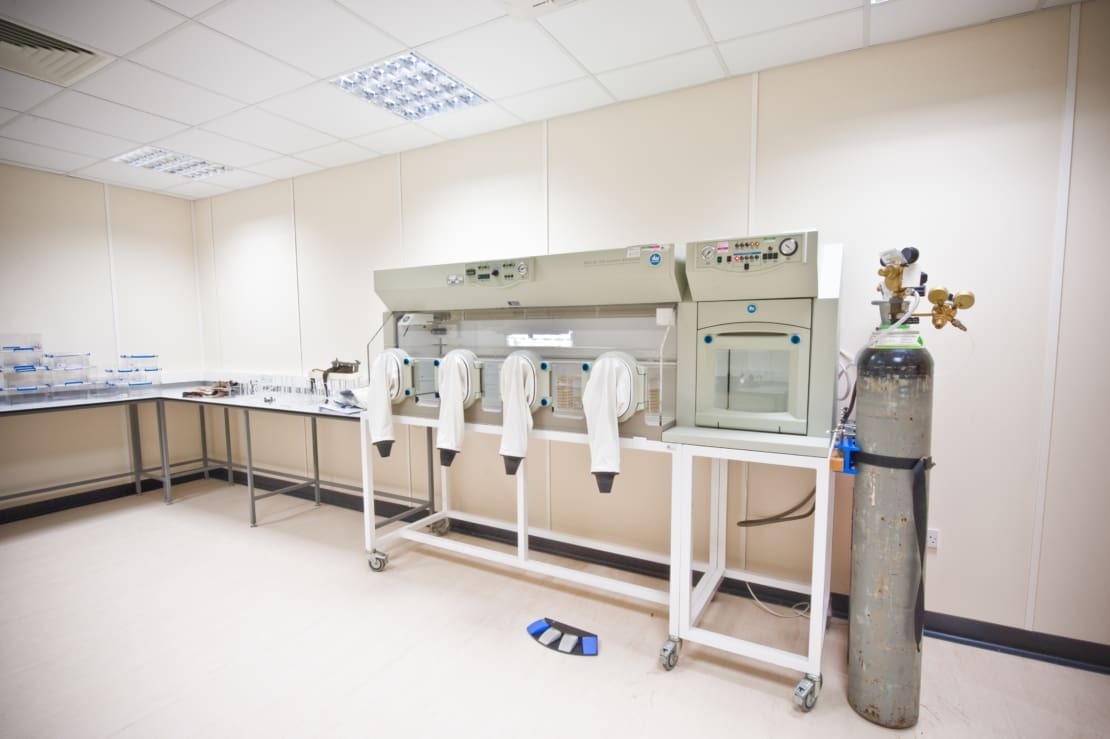Discover how to Design and Build your Healthcare Facility
Ben Johnson have completed construction projects in the healthcare sector for many years. We have designed and built a range of medical facilities including bespoke surgery spaces for operations, specialist treatment rooms, diagnostics areas, pre and post operations rooms, pharmacies and cosmetic treatment studios. We are also experts in designing the welfare spaces within healthcare environments including receptions, interior branding, improving way finding, toilet construction & refurbishment, and waiting areas.
Understanding cost and where to start when Designing a Healthcare Facility
We understand that with ever changing technology and procedures, healthcare environments require extensive consultation, design, and planning and our experienced team are on hand to help. We will assist you through the process, from feasibility space planning, to creating 3D visuals so you can better understand how the space will work for you before construction begins. Our estimators work alongside our designers or your nominated designer, budget pricing the project as early as possible so you have a good insight into the likely budget and have the flexibility to adjust the specification if required.
We have the expertise and understand what is essential when designing Healthcare environments
Medical clinic interior design and fit-out can range in complexity, and understanding the mechanical and electrical requirements is essential. We are often asked to accommodate specialist medical equipment that requires an uninterrupted power supply, a legal requirement for all medical facilities. Reducing the risk of bacteria and contamination is also critical. When fitting out theatres and pre-op facilities, ventilation, heating and cooling systems play a significant part in the build, so we appoint specialist mechanical consultants to advise.
Our healthcare projects have included the creation of a bespoke quality cleanroom for a medical setting in which ventilation systems and filters remove particle matter, such as dust and microorganisms from the air. Wall finishes, ceilings and flooring are also selected and installed with hygiene, durability and performance in mind in all surgical areas.
Our Workplace Consultants will work with you to develop your brief
Creating a successful healthcare environment required good attention to detail. Storage can be important in the interior design for healthcare facilities, together with requirements for temperature control and medical clinic security. A cosmetic treatment business for instance, may require multiple treatment rooms with a secure storage facility, including an integrated fridge for medical equipment as well as a basin, desk and treatment chair.
Patient care and welfare should be at the heart of Medical Interior Design
When completing interior design for healthcare facilities, it is important not to lose sight of the fact that these environments are supporting patients, and so need to create the feeling of calm through the choice of colour, fixtures, finishes and lighting.
Effective space planning of the medical facility can also help reduce stress; we have improved way finding in healthcare facility design by incorporating two receptions to separate the diagnostics from the theatre operations, giving patients a clear understanding of which floor they need to visit depending on which service they require on the day.
We are proud to be part of the development team that make patients and their families feel as comfortable and as safe as possible in what can be a very challenging time.









