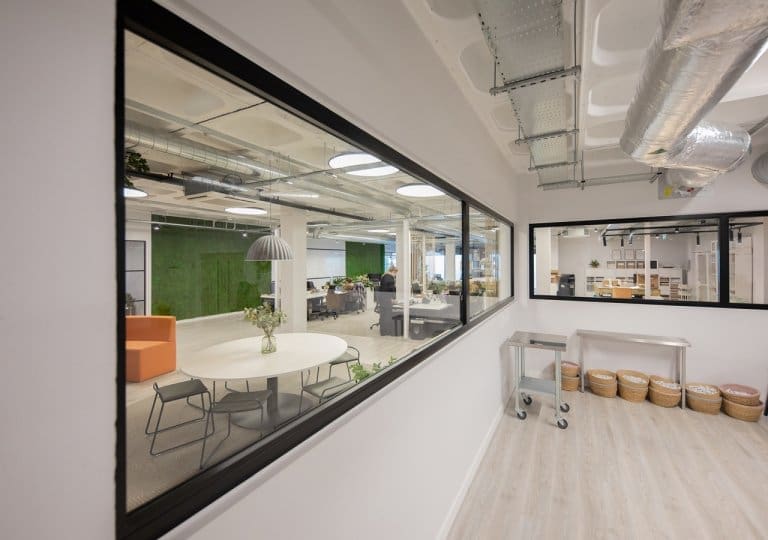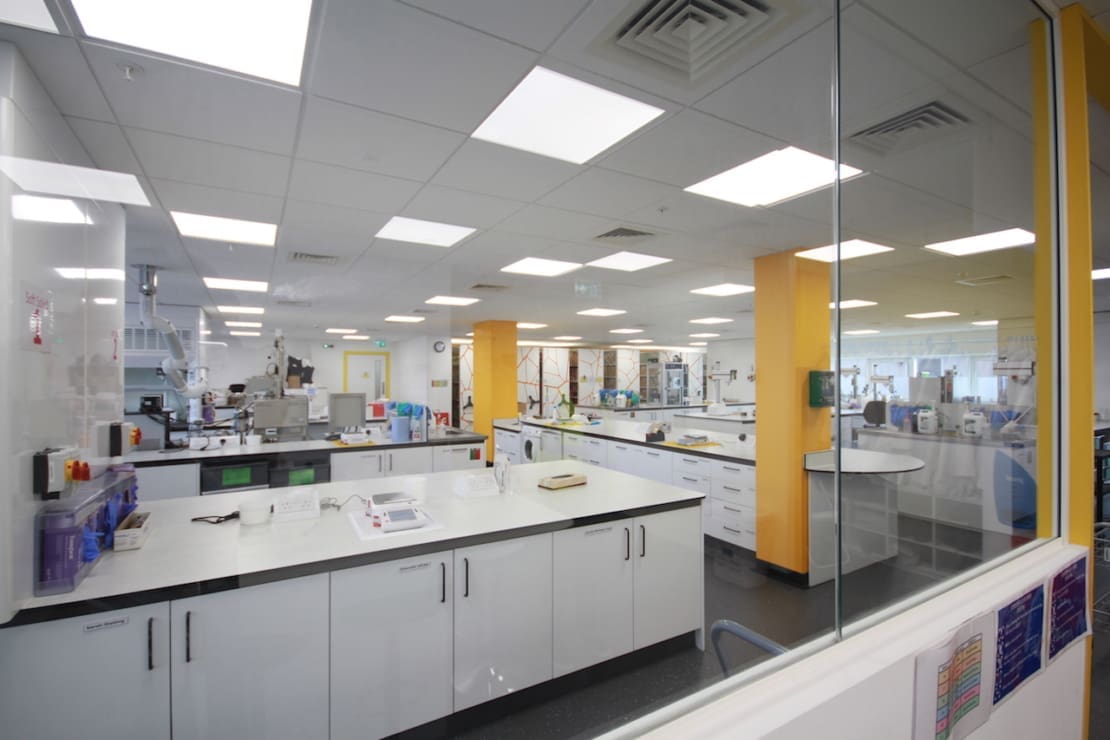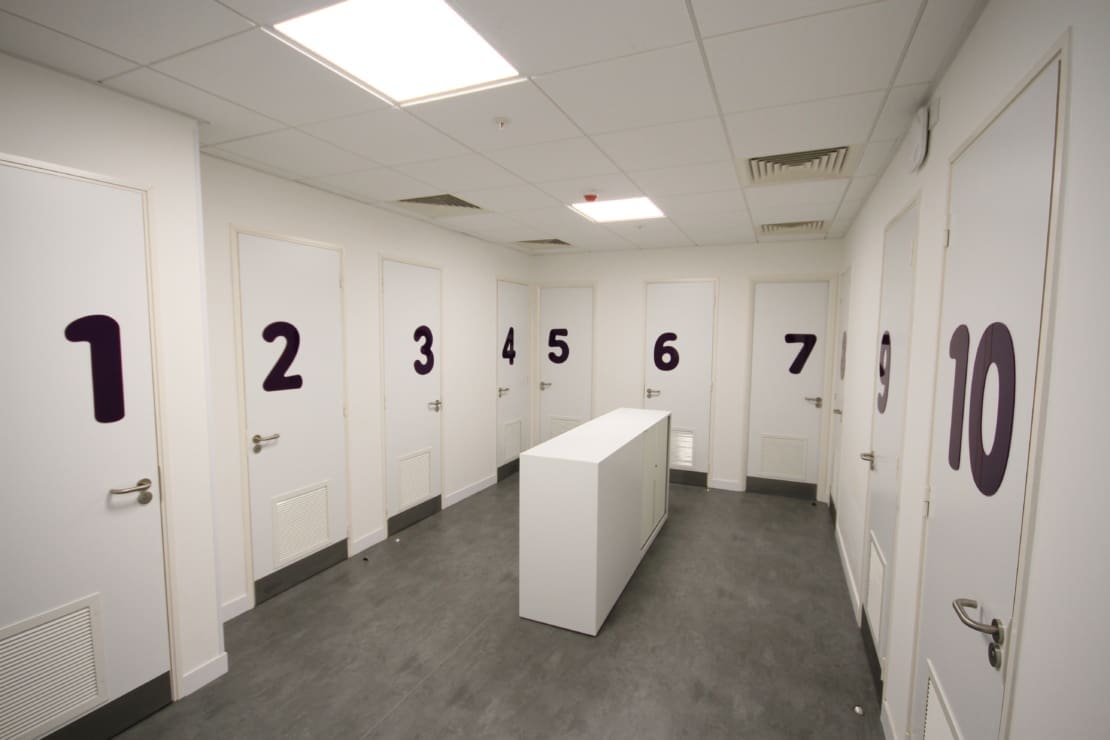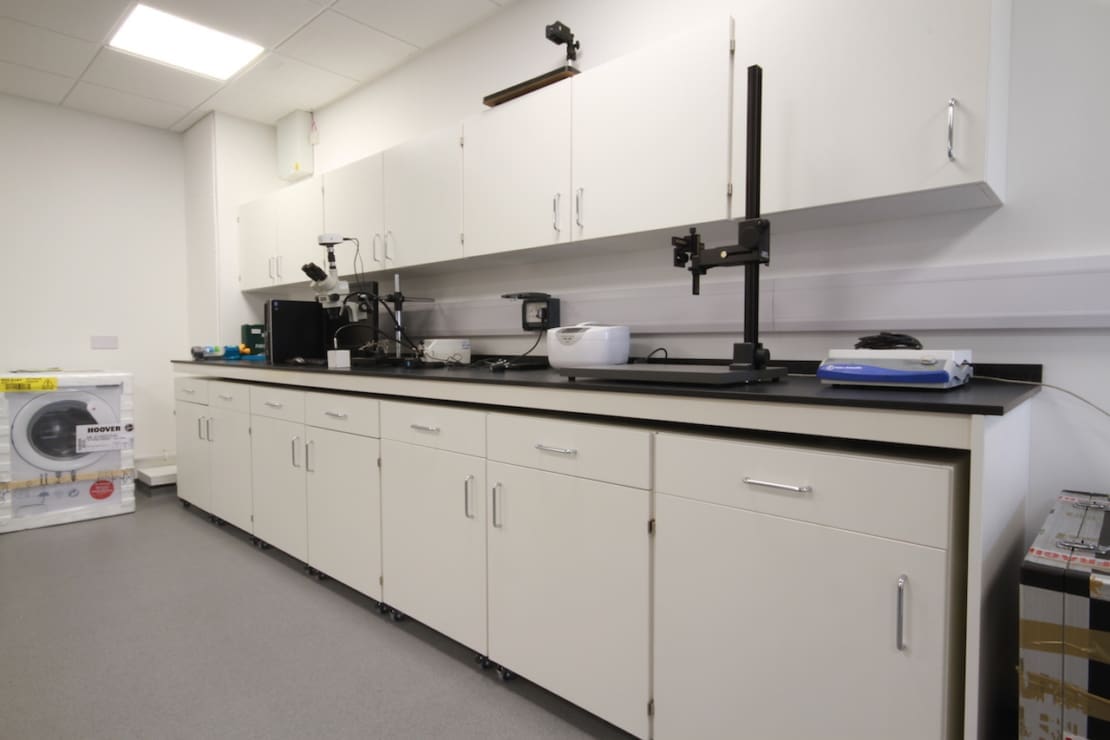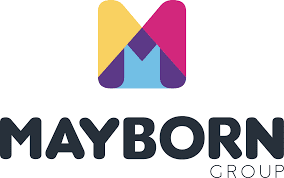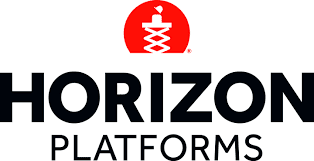Discover how to Design and Build your Laboratory Facility
Ben Johnson have successfully designed and completed the fit-out of a range of laboratory facilities across multiple industry sectors. Many of our completed lab fit-out services are confidential and bespoke by nature. Our extensive laboratory experience includes test laboratory space planning, research lab design for pharmaceutical and product industries, test kitchens for the food industry, lab renovations and controlled consumer testing facilities.
We will work with you to understand what will make your Lab Design successful
Laboratory interior design can range in complexity, but getting the mechanical and electrical design and installation right is essential to ensure the test facilities have adequate control and flexibility. Our experienced team will work with you to develop a detailed brief for how your research lab design will operate, including the services required. We will design in some flexibility to accommodate future changes as your lab facility evolves and expands. It is important to understand the required infrastructure of your science lab interior design to ensure services like electrics are not tripped from overloading or are waterproof if required, the mechanical system also needs to provide the required independent temperature control and extraction.
We will help you Integrate Technology within your Labs for security, record keeping and demonstrations
It is important to understand the flow of your laboratory interior design in terms of staff using the facility and any visitors or client demonstration areas we need to accommodate. In some of our recently completed research lab design projects for instance, we have installed a comfortable viewing island for customer presentations and a webcam for live podcasts. The use of technology within the lab renovation needs to be a consideration, from the placement of digital screens to share data, to security cameras and fob entry systems, we will help you ensure every security and technology element is covered.
Health and Safety is a priority when designing Laboratories
When designing lab fit-out services for test kitchens or workshops, override cut-off switches are installed close to the lab exit points to shut down all electrics in case of emergency. Sprinklers and specialist storage for hazardous materials may also need to be considered. When completing laboratory space planning, the size, weight, and positioning of any specialist lab machinery is also important to ensure the floor loading is sufficient and that the machinery can be installed and removed safely from the facility.
Future Lab Maintenance is important to consider
All of our lab fit-out services are designed with maintenance in mind; industrial vinyl flooring, suspended ceilings with hygienic grade tiles are common in many of our lab renovations, together with perimeter dado trunking which allows for future flexibility when moving machinery. Sustainability is also considered, from compost bins to waste segregation, ensuring all labs are as sustainable as possible, which we strongly believe should be a factor in any laboratory interior design project.
